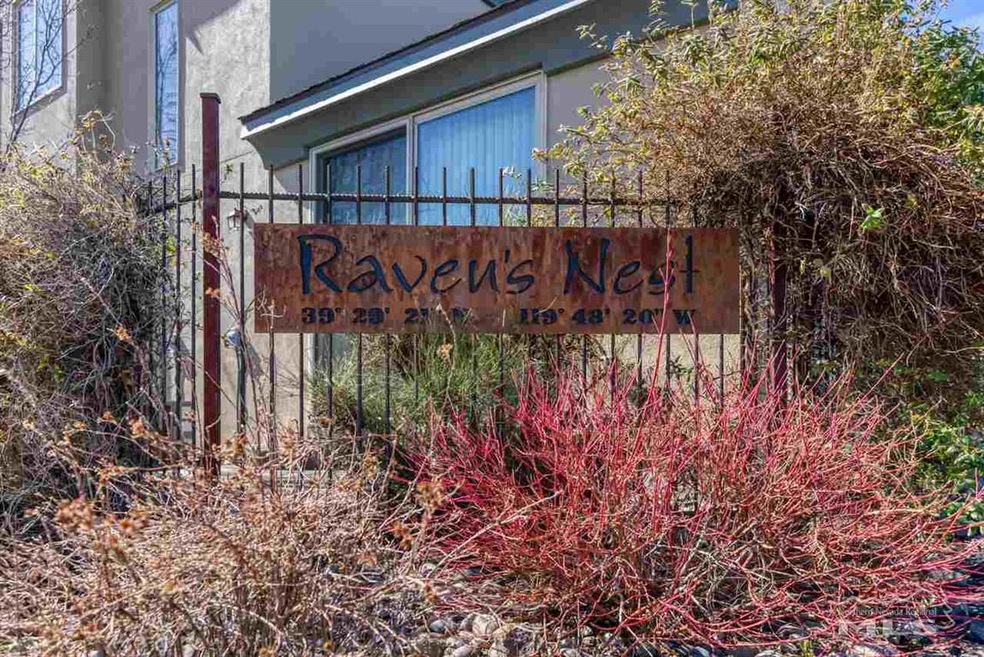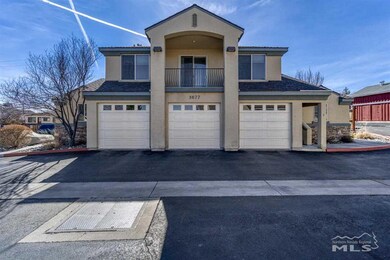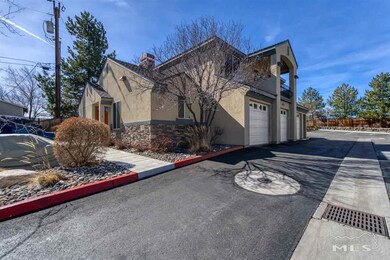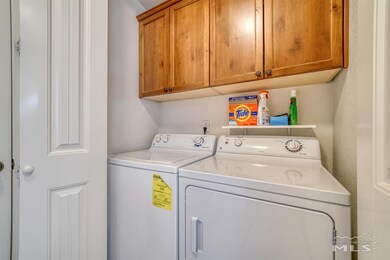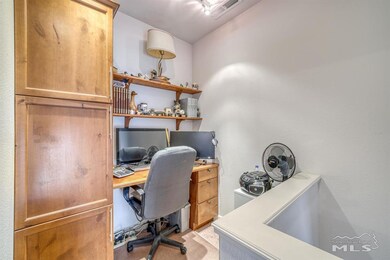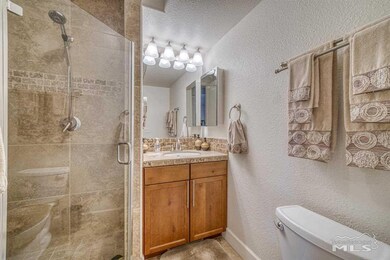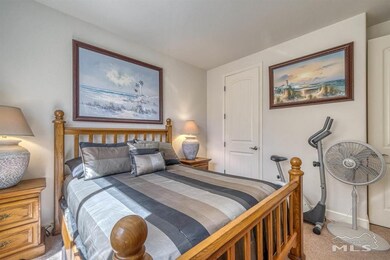
3677 Warren Way Unit A Reno, NV 89509
The Grove NeighborhoodHighlights
- Mountain View
- Wood Flooring
- Great Room
- Reno High School Rated A
- High Ceiling
- 1 Car Attached Garage
About This Home
As of March 2021The one you've been waiting for! Popular & hard to come by immaculate 2 bed/2 bath, 1 car garage, 1241 sf. unit tucked away in the highly desirable 'Ravens Nest' development in Southwest Reno! Enjoy peaceful living in this quaint community of only 15 units, centrally located to all the best that Reno has to offer! This home has been meticulously maintained and upgraded with all new Whirlpool appliances, new Pergo Max Hardwood Flooring & more! HOA covers Water & Trash. Beautiful Unit! Must see today!, All new Whirlpool appliances include Electric Range, Refrigerator, Dishwasher and microwave, new stainless sink, new cabinet hardware, all new bathroom light fixtures, new blinds throughout with the exception of downstairs bedroom and new Pergo Max Hardwood flooring in main living areas. Tile flooring in kitchen and bathrooms with carpeted bedrooms. Home includes a roomy single car garage and one additional parking space conveniently located at front door of unit. Washer, Dryer and kitchen refrigerator included! You won't want to miss out on this rare opportunity!
Last Agent to Sell the Property
Keller Williams Group One Inc. License #S.169786 Listed on: 03/05/2021

Property Details
Home Type
- Condominium
Est. Annual Taxes
- $1,667
Year Built
- Built in 2006
Lot Details
- Partially Fenced Property
- Landscaped
- Front and Back Yard Sprinklers
- Sprinklers on Timer
HOA Fees
Parking
- 1 Car Attached Garage
- Garage Door Opener
- Assigned Parking
Home Design
- Pitched Roof
- Shingle Roof
- Composition Roof
- Stick Built Home
- Stucco
Interior Spaces
- 1,241 Sq Ft Home
- 2-Story Property
- High Ceiling
- Gas Log Fireplace
- Double Pane Windows
- Vinyl Clad Windows
- Drapes & Rods
- Blinds
- Great Room
- Living Room with Fireplace
- Combination Dining and Living Room
- Mountain Views
- Crawl Space
- Smart Thermostat
Kitchen
- Breakfast Bar
- Electric Oven
- Electric Range
- Microwave
- Dishwasher
- Disposal
Flooring
- Wood
- Carpet
- Ceramic Tile
- Travertine
Bedrooms and Bathrooms
- 2 Bedrooms
- Walk-In Closet
- 2 Full Bathrooms
- Bathtub and Shower Combination in Primary Bathroom
Laundry
- Laundry Room
- Laundry in Hall
- Dryer
- Washer
- Laundry Cabinets
Schools
- Huffaker Elementary School
- Pine Middle School
- Galena High School
Utilities
- Refrigerated Cooling System
- Forced Air Heating and Cooling System
- Heating System Uses Natural Gas
- Gas Water Heater
- Internet Available
- Phone Available
- Cable TV Available
Additional Features
- Patio
- Ground Level
Listing and Financial Details
- Home warranty included in the sale of the property
- Assessor Parcel Number 02435109
Community Details
Overview
- Association fees include insurance, snow removal, utilities
- $50 HOA Transfer Fee
- Crmg Association, Phone Number (775) 826-8092
- On-Site Maintenance
- Maintained Community
- The community has rules related to covenants, conditions, and restrictions
Recreation
- Snow Removal
Additional Features
- Common Area
- Fire and Smoke Detector
Ownership History
Purchase Details
Home Financials for this Owner
Home Financials are based on the most recent Mortgage that was taken out on this home.Purchase Details
Home Financials for this Owner
Home Financials are based on the most recent Mortgage that was taken out on this home.Purchase Details
Purchase Details
Purchase Details
Similar Homes in Reno, NV
Home Values in the Area
Average Home Value in this Area
Purchase History
| Date | Type | Sale Price | Title Company |
|---|---|---|---|
| Bargain Sale Deed | $365,500 | First Centennial Reno | |
| Bargain Sale Deed | $249,500 | First Centennial Reno | |
| Interfamily Deed Transfer | -- | None Available | |
| Bargain Sale Deed | $115,000 | First Centennial Reno | |
| Deed In Lieu Of Foreclosure | -- | None Available |
Mortgage History
| Date | Status | Loan Amount | Loan Type |
|---|---|---|---|
| Previous Owner | $35,000 | Credit Line Revolving | |
| Previous Owner | $24,950 | Credit Line Revolving | |
| Previous Owner | $199,600 | Adjustable Rate Mortgage/ARM |
Property History
| Date | Event | Price | Change | Sq Ft Price |
|---|---|---|---|---|
| 03/19/2021 03/19/21 | Sold | $365,500 | +3.0% | $295 / Sq Ft |
| 03/06/2021 03/06/21 | Pending | -- | -- | -- |
| 03/05/2021 03/05/21 | For Sale | $354,900 | +162.9% | $286 / Sq Ft |
| 04/30/2013 04/30/13 | Sold | $135,000 | 0.0% | $109 / Sq Ft |
| 04/04/2013 04/04/13 | Pending | -- | -- | -- |
| 04/01/2013 04/01/13 | For Sale | $135,000 | -- | $109 / Sq Ft |
Tax History Compared to Growth
Tax History
| Year | Tax Paid | Tax Assessment Tax Assessment Total Assessment is a certain percentage of the fair market value that is determined by local assessors to be the total taxable value of land and additions on the property. | Land | Improvement |
|---|---|---|---|---|
| 2025 | $2,233 | $82,941 | $25,585 | $57,356 |
| 2024 | $2,233 | $88,099 | $28,910 | $59,189 |
| 2023 | $2,068 | $81,975 | $29,750 | $52,225 |
| 2022 | $1,915 | $69,079 | $24,150 | $44,929 |
| 2021 | $1,774 | $64,929 | $20,020 | $44,909 |
| 2020 | $1,667 | $65,838 | $20,685 | $45,153 |
| 2019 | $1,587 | $62,968 | $18,480 | $44,488 |
| 2018 | $1,515 | $55,325 | $12,040 | $43,285 |
| 2017 | $1,471 | $54,857 | $11,935 | $42,922 |
| 2016 | $1,434 | $53,293 | $9,520 | $43,773 |
| 2015 | $1,431 | $53,213 | $8,785 | $44,428 |
| 2014 | $1,430 | $45,221 | $7,385 | $37,836 |
| 2013 | -- | $36,796 | $5,915 | $30,881 |
Agents Affiliated with this Home
-

Seller's Agent in 2021
Traci Collins
Keller Williams Group One Inc.
(775) 843-2003
1 in this area
26 Total Sales
-

Buyer's Agent in 2021
Xiaowei Zhuang
Haute Properties NV
(775) 203-3449
1 in this area
68 Total Sales
-
M
Seller's Agent in 2013
Mike Carwin
Fathom Realty
(775) 722-1044
10 Total Sales
-

Buyer's Agent in 2013
Charles Christian
Realty One Group Eminence
(775) 683-3360
30 Total Sales
Map
Source: Northern Nevada Regional MLS
MLS Number: 210002785
APN: 024-351-09
- 3818 Lakeside Dr Unit 10
- 3816 Lakeside Dr Unit 9
- 3885 Warren Way
- 3834 Lakeside Dr Unit 18
- 3830 Lakeside Dr Unit 16
- 3828 Lakeside Dr Unit 15
- 3826 Lakeside Dr Unit 14
- 0 Lakeside Dr Unit 250053191
- 0 Lakeside Dr Unit 2 250051852
- 0 Lakeside Dr Unit 250001142
- 630 Sapphire Cir
- 4003 Bluegrass Ct Unit A
- 1160 Yates Ln
- 3095 Lakeside Dr Unit 103
- 3095 Lakeside Dr Unit 203
- 4004 Ruth Ct
- 4185 Baker Ln
- 1180 Manzanita Ln Unit 1
- 3335 Sigg Dr
- 2955 Lakeside Dr Unit 137
