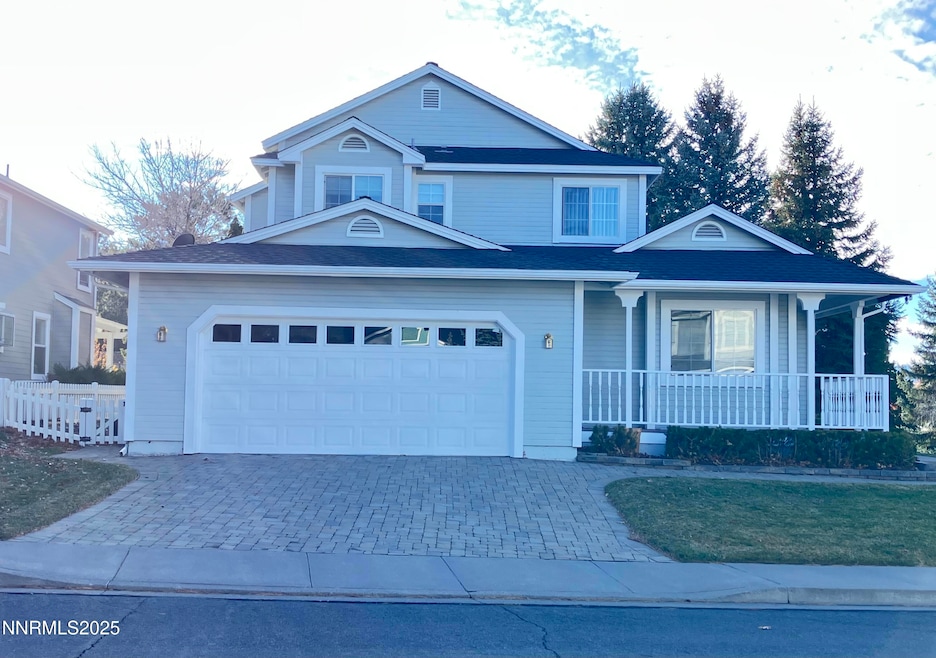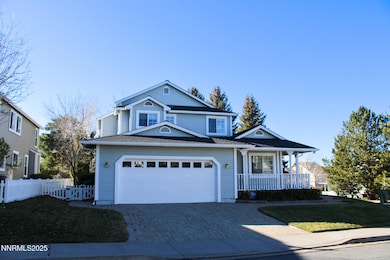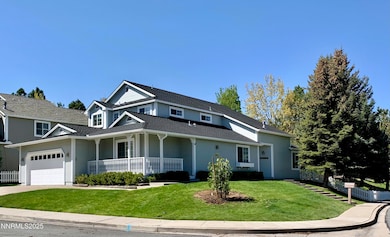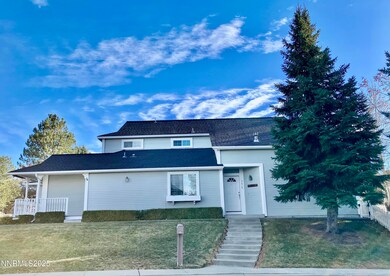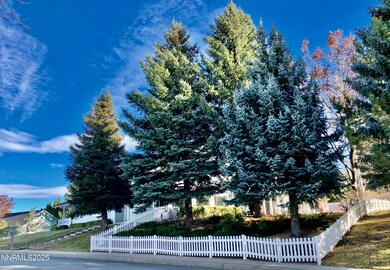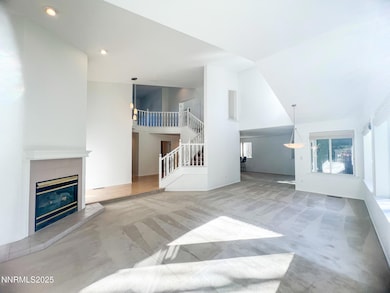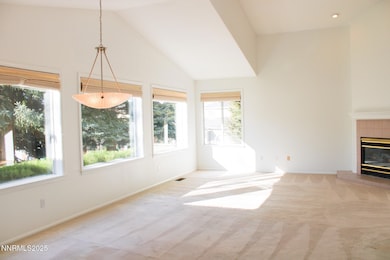3678 Brighton Way Reno, NV 89509
West Plumb-Cashill Boulevard NeighborhoodEstimated payment $4,743/month
Highlights
- Spa
- View of Trees or Woods
- Jetted Tub in Primary Bathroom
- Caughlin Ranch Elementary School Rated A-
- Radiant Floor
- Loft
About This Home
Elegant and inviting, 3678 Brighton Way offers a refined living experience in a Reno's desirable Caughlin Ranch neighborhood. Upon entry, you're welcomed by soaring natural light from the beautiful picture windows and an open floor plan that blends spaciousness with comfort. The living and dining areas create a graceful backdrop with the beautiful trees, rolling grass and gorgeous mountain views for hosting, while the kitchen provides the perfect balance of functionality and charm, with the thoughtful design for both esthetic and use. The primary suite acts as a private sanctuary, featuring generous space and a serene ambiance. Walk into the beautifully updated ensuite bathroom complete with heated floors, dual vanities and a soaking tub. Additional rooms offer versatility for upscale guest accommodations, a home office, or personalized creative spaces. The backyard extends your living space outdoors with a peaceful, low-maintenance setting ideal for evening relaxation or weekend gatherings. The fully finished, oversized garage is equipped with not one but two 220v locations along with cabinets providing an appealing storage solution. This home includes a Solar power system that was installed in 2020. Included with the Homeowners Association, residents are invited to enjoy access to a pool, jacuzzi, tennis courts, and walking paths throughout the neighborhood providing breathtaking views of the city. With its prime location near premier amenities and everyday conveniences, this home stands out as a polished, move-in-ready opportunity in SW Reno.
Home Details
Home Type
- Single Family
Est. Annual Taxes
- $3,730
Year Built
- Built in 1991
Lot Details
- 9,583 Sq Ft Lot
- Back Yard Fenced
- Landscaped
- Lot Sloped Up
- Front and Back Yard Sprinklers
- Sprinklers on Timer
- Property is zoned PD
HOA Fees
Parking
- 2 Car Attached Garage
- Parking Storage or Cabinetry
- Garage Door Opener
Property Views
- Woods
- Mountain
- Valley
- Park or Greenbelt
Home Design
- Pitched Roof
- Composition Roof
- Wood Siding
- Stick Built Home
Interior Spaces
- 2,571 Sq Ft Home
- 2-Story Property
- Central Vacuum
- Plumbed for Central Vacuum
- High Ceiling
- Gas Log Fireplace
- Double Pane Windows
- Vinyl Clad Windows
- Great Room with Fireplace
- Living Room with Fireplace
- Open Floorplan
- Loft
- Crawl Space
- Video Cameras
Kitchen
- Breakfast Bar
- Built-In Oven
- Gas Oven
- Gas Cooktop
- Microwave
- Dishwasher
- Kitchen Island
- Disposal
Flooring
- Wood
- Carpet
- Radiant Floor
- Ceramic Tile
- Vinyl
Bedrooms and Bathrooms
- 3 Bedrooms
- Walk-In Closet
- 2 Full Bathrooms
- Dual Sinks
- Jetted Tub in Primary Bathroom
- Primary Bathroom includes a Walk-In Shower
Laundry
- Laundry Room
- Laundry Cabinets
- Shelves in Laundry Area
Outdoor Features
- Spa
- Covered Patio or Porch
- Shed
Schools
- Caughlin Ranch Elementary School
- Swope Middle School
- Reno High School
Utilities
- Refrigerated Cooling System
- Forced Air Heating and Cooling System
- Heating System Uses Natural Gas
- Underground Utilities
- Gas Water Heater
- Internet Available
- Phone Available
- Cable TV Available
Listing and Financial Details
- Assessor Parcel Number 041-312-15
Community Details
Overview
- $350 HOA Transfer Fee
- $319 Other Monthly Fees
- Associa Sierra North Association, Phone Number (775) 746-1499
- Caughlin Ranch Association
- Reno Community
- Caughlin Ridges 1 Subdivision
- The community has rules related to covenants, conditions, and restrictions
Amenities
- Community Barbecue Grill
- Common Area
Recreation
- Tennis Courts
- Community Pool
- Community Spa
Security
- Card or Code Access
- Fenced around community
Map
Home Values in the Area
Average Home Value in this Area
Tax History
| Year | Tax Paid | Tax Assessment Tax Assessment Total Assessment is a certain percentage of the fair market value that is determined by local assessors to be the total taxable value of land and additions on the property. | Land | Improvement |
|---|---|---|---|---|
| 2025 | $3,730 | $137,051 | $55,125 | $81,926 |
| 2024 | $3,730 | $135,647 | $52,500 | $83,147 |
| 2023 | $3,623 | $136,658 | $57,435 | $79,223 |
| 2022 | $3,518 | $110,452 | $44,030 | $66,422 |
| 2021 | $3,416 | $99,709 | $33,250 | $66,459 |
| 2020 | $3,314 | $100,302 | $33,250 | $67,052 |
| 2019 | $3,218 | $96,677 | $30,800 | $65,877 |
| 2018 | $3,124 | $88,580 | $24,045 | $64,535 |
| 2017 | $2,958 | $86,713 | $21,770 | $64,943 |
| 2016 | $2,958 | $88,275 | $22,015 | $66,260 |
| 2015 | $745 | $86,490 | $18,970 | $67,520 |
| 2014 | $2,867 | $80,911 | $15,785 | $65,126 |
| 2013 | -- | $75,811 | $12,250 | $63,561 |
Property History
| Date | Event | Price | List to Sale | Price per Sq Ft |
|---|---|---|---|---|
| 11/21/2025 11/21/25 | For Sale | $800,000 | -- | $311 / Sq Ft |
Purchase History
| Date | Type | Sale Price | Title Company |
|---|---|---|---|
| Bargain Sale Deed | $225,000 | First American Title | |
| Interfamily Deed Transfer | -- | -- | |
| Grant Deed | $225,000 | Stewart Title | |
| Grant Deed | -- | Stewart Title |
Mortgage History
| Date | Status | Loan Amount | Loan Type |
|---|---|---|---|
| Previous Owner | $180,000 | No Value Available |
Source: Northern Nevada Regional MLS
MLS Number: 250058448
APN: 041-312-15
- 3790 Ranch Crest Dr
- 1005 Stag Ridge Ct Unit 5
- 2790 W Lakeridge Shores
- 1860 Hunter Creek Rd
- 3475 Meridian Ln
- 1890 Hunter Creek Rd
- 2891 Sagittarius Dr
- 1570 Caughlin Creek Rd
- 3280 Thornhill Dr
- 3805 Cashill Blvd
- 3381 Cheechako Dr
- 4559 Village Green Pkwy
- 3330 Thornhill Dr
- 0 Meridian Ln Unit 250054401
- 4720 Ellicott Way
- 3850 Chinook Creek Rd
- 4052 Caughlin Creek Rd
- 3915 Innsbruck Ct Unit 2B
- 3940 Sourdough Cir
- 1150 Brookhollow Ln
- 2255 Wide Horizon Dr
- 3300 Skyline Blvd
- 2931 Blue Grouse Dr
- 4275 W 4th St
- 1131 Hunter Lake Dr Unit 1131 Hunter Lake
- 1300 Clough Rd
- 2875 Idlewild Dr Unit 12
- 1880 Meadowview Ln
- 2199 Westfield Ave
- 1555 Sky Valley Dr
- 5200 Summit Ridge Dr
- 1550 Sky Valley Dr
- 4775 Summit Ridge Dr
- 720 Bluffs Ct Unit 103
- 2625 Spinnaker Dr
- 730 Bluffs Ct Unit 104
- 730 Bluffs Ct Unit 103
- 750 Bluffs Ct Unit 103
- 1100 Solitude Trail
- 2300 Dickerson Rd
