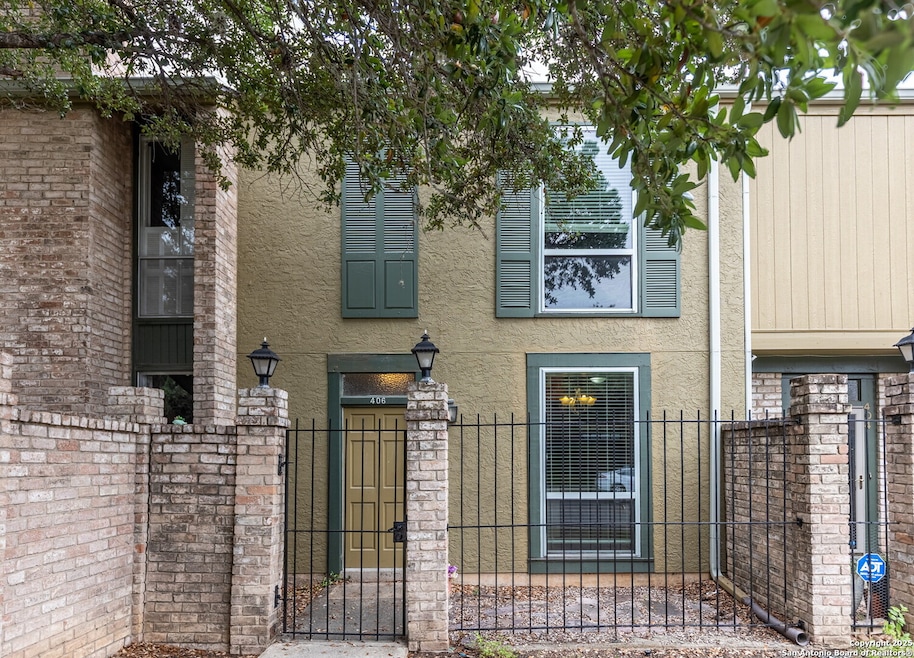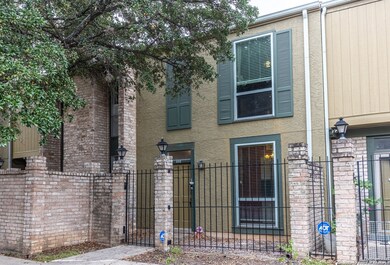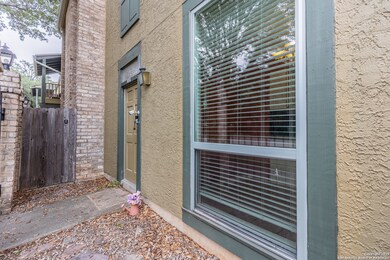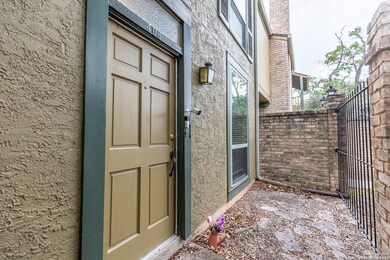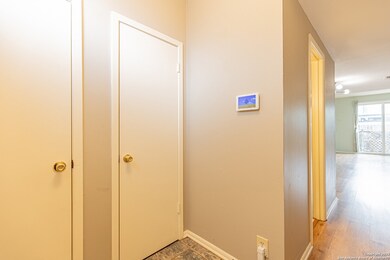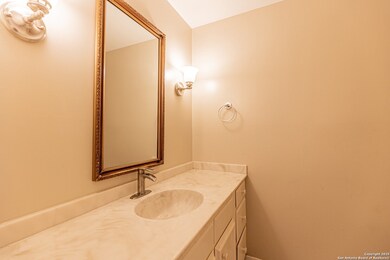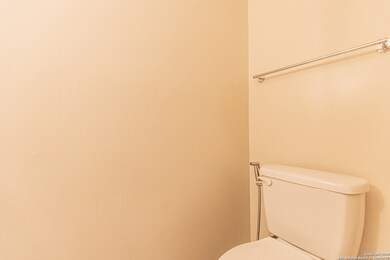3678 Hidden Dr Unit 406D San Antonio, TX 78217
Regency Place NeighborhoodHighlights
- Walk-In Pantry
- Eat-In Kitchen
- Central Heating and Cooling System
- Detached Garage
- Ceramic Tile Flooring
- Ceiling Fan
About This Home
Available Immediately! Additional showing options are available! **$300 Move in Concession** Captivate your senses at 3678 Hidden Drive, Unit 406D, a remarkable rental property nestled in the heart of San Antonio. This spacious 1,570 sq. ft. unit boasts two generously sized bedrooms, offering a serene retreat for relaxation and comfort. The allure of two full baths and an additional half bath ensures convenience and luxury, providing ample space for all your needs. Discover the joy of living in a thoughtfully designed space that embraces modern living while maintaining a cozy, inviting atmosphere. The open floor plan seamlessly connects the living areas, making it ideal for both entertaining and enjoying quiet evenings at home. Large windows invite natural light to flood the space, creating a warm and welcoming ambiance throughout. Situated in a prime location, this unit offers both tranquility and easy access to the vibrant attractions San Antonio has to offer. Enjoy the convenience of being close to shopping, dining, and entertainment, all while residing in a private setting. Embrace a lifestyle of comfort and convenience at 3678 Hidden Drive, Unit 406D, where every detail is designed to enhance your living experience. Make this stunning property your next home and experience the best of San Antonio living. Pet negotiable. Guidance on emotional support animals, service animals, or large breed animals are found in the screening criteria document. Security deposit required. Approved applicants have the option to borrow Security Deposit funds at lease signing Schedule a showing today!
Home Details
Home Type
- Single Family
Est. Annual Taxes
- $1,161
Year Built
- Built in 1973
Parking
- Detached Garage
Home Design
- Brick Exterior Construction
- Slab Foundation
- Composition Roof
Interior Spaces
- 1,566 Sq Ft Home
- 2-Story Property
- Ceiling Fan
- Window Treatments
Kitchen
- Eat-In Kitchen
- Walk-In Pantry
- Stove
- Microwave
Flooring
- Linoleum
- Ceramic Tile
Bedrooms and Bathrooms
- 2 Bedrooms
Laundry
- Laundry on main level
- Washer Hookup
Utilities
- Central Heating and Cooling System
- Heating System Uses Natural Gas
Listing and Financial Details
- Rent includes noinc
- Assessor Parcel Number 135661000302
Map
Source: San Antonio Board of REALTORS®
MLS Number: 1869539
APN: 13566-100-0302
- 3678 Hidden Dr Unit 1804
- 3678 Hidden Dr Unit 901
- 3678 Hidden Dr Unit 604
- 3678 Hidden Dr Unit 1301
- 3678 Hidden Dr Unit 2402
- 3678 Hidden Dr Unit 1501
- 3678 Hidden Dr Unit 603
- 3678 Hidden Dr Unit 704
- 3605 Hidden Dr Unit E1
- 8715 Starcrest Dr Unit 48
- 8715 Starcrest Dr Unit 23
- 8715 Starcrest Dr Unit 19
- 8715 Starcrest Dr Unit 45
- 8702 Village Dr Unit 1005
- 8702 Village Dr Unit 811
- 8702 Village Dr Unit 814
- 8702 Village Dr Unit 143
- 8702 Village Dr Unit 302
- 8702 Village Dr Unit 1200
- 8702 Village Dr Unit 123
- 3678 Hidden Dr Unit 1103
- 2167 NE Loop 410
- 8715 Starcrest Dr
- 8702 Village Dr Unit 123
- 8800 Starcrest Dr
- 8919 Wickfield St
- 3803 Barrington St Unit 3E
- 3803 Barrington St
- 2439 NE Loop 410
- 9016 Wickfield St
- 3843 Barrington St Unit 253N
- 3843 Barrington St Unit 219E
- 3903 Barrington St
- 3843 Barrington St Unit 5-15
- 8555 Laurens Ln
- 6 Cottesmore Ct
- 9310 Starcrest Dr
- 2555 NE Loop 410
- 4027 Stathmore Dr
- 4103 Willow Green Dr
