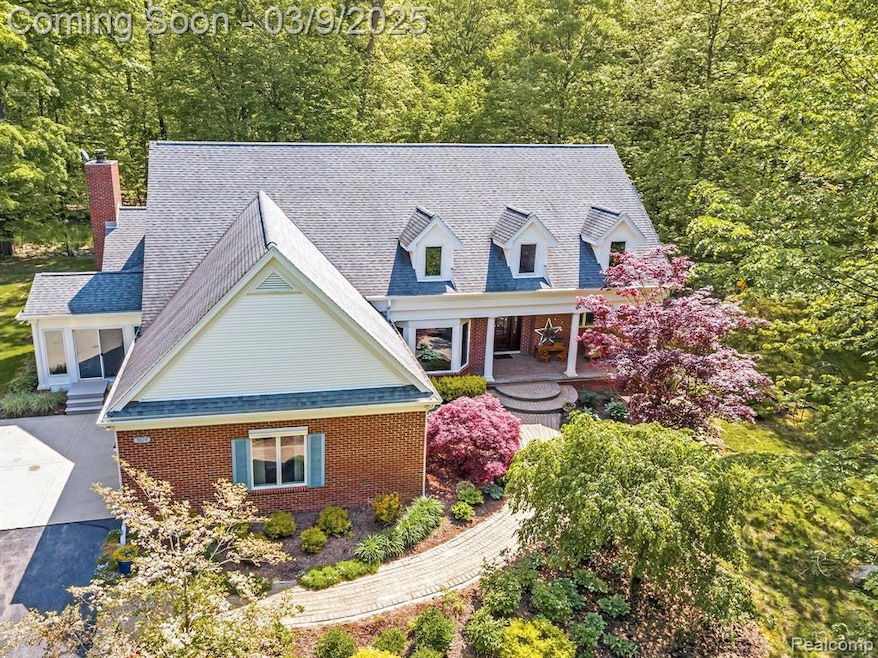Stunning Cape Cod with First-Floor Primary bedroom in Oxford Schools!This one-of-a-kind home offers over 4,000 sq. ft. of luxury living on 3+ wooded acres in a private paved court with only nine other homes. Enter through the elegant mahogany front door into grand two-story foyer which welcomes you with skylights illuminating the spacious living room.Step into your dream kitchen, recently completed with quartz countertops, custom cabinetry, porcelain tile flooring, and high-end KitchenAid appliances, including a six-burner gas cooktop with griddle, hood vent, double ovens, bar fridge, and built-in microwave. The oversized island provides ample storage and seating, opening to the family room with a gas fireplace and large windows.The first-floor primary suite is a true private retreat featuring hardwood floors, a gas fireplace, two walk-in closets, a spacious en-suite bath, and a separate dressing room. Additional main-floor highlights include a formal dining room, large pantry, all-season sunroom, and an oversized laundry room with quartz countertops. Anderson windows and solid wood doors add timeless elegance.Upstairs, two generously sized bedrooms share a remodeled full bath. The partially finished walkout lower level includes two more bedrooms, a fully remodeled bath, a fireplace, a craft room, and abundant storage space.Recent updates within the last five years include new furnaces, A/C units, skylights, sola tubes, septic field, LED lighting, and industrial gutters. A whole-house Generac generator ensures uninterrupted comfort, while the expansive two-car garage provides ample storage.Enjoy peaceful country living just 15 minutes from downtown Rochester or Oxford and a mile from the Polly Ann Trail. The up and coming area of Leonard/Lakeville features public access to 460 acre all sports Lakeville Lake, two new restaurants, a new library currently in development and public pickleball courts. This home is a rare find—schedule your private tour today!

