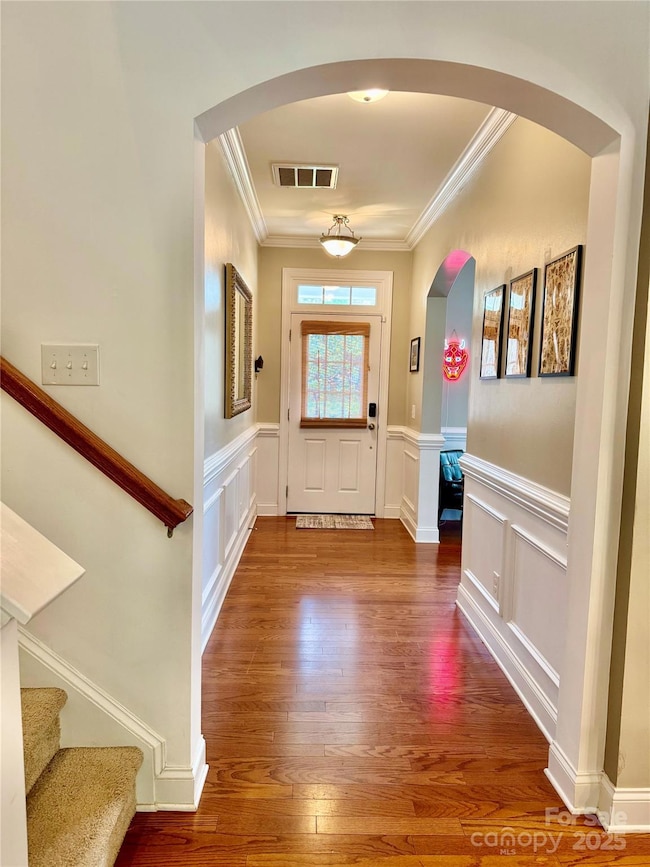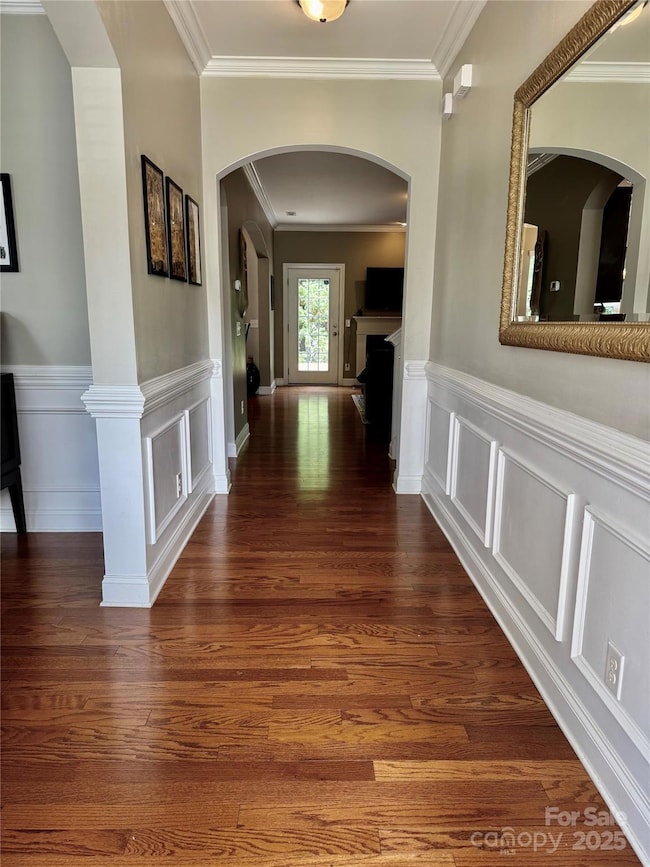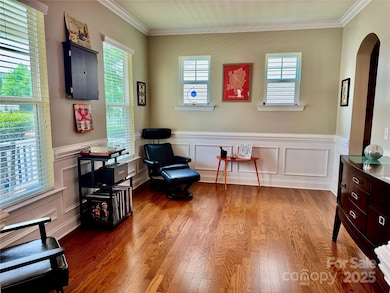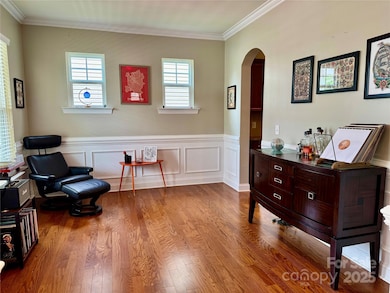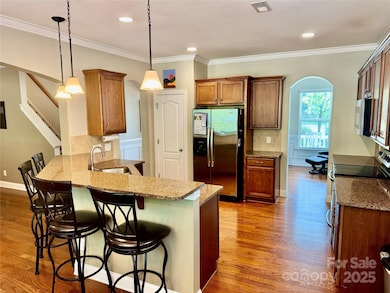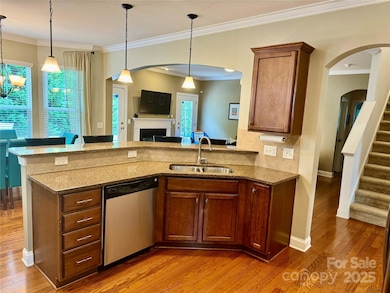3678 Privette Rd Unit 349 Matthews, NC 28104
Estimated payment $2,991/month
Highlights
- Open Floorplan
- Clubhouse
- Transitional Architecture
- Indian Trail Elementary School Rated A
- Pond
- Wood Flooring
About This Home
NEW PRICE AND NEW ROOF installed 8/25!! This Charleston style beauty offers everything you could want in a home! Open floor plan, location and space. Lovely foyer welcomes you to the main level featuring wood flooring throughout. Living room, spacious kitchen w/granite countertops, SS appliances and pantry are open to dining room. Family room with gas FP overlooks the extended patio and private fenced yard. Bedroom/office (carpeting) and bath completes the main level. Upstairs you will find the spacious primary suite with private access to upper covered porch, 2 WIC's and luxury bath. There are 3 additional good sized BR's and laundry room on upper level. 2 car garage. Neighborhood amenities include pool, recreation areas, dog park and playground. Quick closing available! SELLER MOTIVATED!
Listing Agent
Howard Hanna Allen Tate Huntersville Brokerage Email: Denise.Worley@AllenTate.com License #178567 Listed on: 05/17/2025

Home Details
Home Type
- Single Family
Est. Annual Taxes
- $2,838
Year Built
- Built in 2009
Lot Details
- Back Yard Fenced
HOA Fees
- $66 Monthly HOA Fees
Parking
- 2 Car Attached Garage
- Front Facing Garage
- Garage Door Opener
- Driveway
- 2 Open Parking Spaces
Home Design
- Transitional Architecture
- Slab Foundation
- Vinyl Siding
- Stone Veneer
Interior Spaces
- 2-Story Property
- Open Floorplan
- Wired For Data
- Ceiling Fan
- Insulated Windows
- French Doors
- Entrance Foyer
- Family Room with Fireplace
- Laundry Room
Kitchen
- Breakfast Bar
- Electric Range
- Microwave
- Disposal
Flooring
- Wood
- Tile
Bedrooms and Bathrooms
- Walk-In Closet
- 3 Full Bathrooms
- Garden Bath
Outdoor Features
- Pond
- Covered Patio or Porch
Utilities
- Forced Air Heating and Cooling System
- Heating System Uses Natural Gas
- Cable TV Available
Listing and Financial Details
- Assessor Parcel Number 07-147-562
Community Details
Overview
- First Service Residential Association
- Callonwood Subdivision
- Mandatory home owners association
Amenities
- Clubhouse
Recreation
- Recreation Facilities
- Community Playground
- Community Pool
- Dog Park
Map
Home Values in the Area
Average Home Value in this Area
Tax History
| Year | Tax Paid | Tax Assessment Tax Assessment Total Assessment is a certain percentage of the fair market value that is determined by local assessors to be the total taxable value of land and additions on the property. | Land | Improvement |
|---|---|---|---|---|
| 2024 | $2,838 | $323,100 | $62,000 | $261,100 |
| 2023 | $2,722 | $323,100 | $62,000 | $261,100 |
| 2022 | $2,701 | $323,100 | $62,000 | $261,100 |
| 2021 | $2,699 | $323,100 | $62,000 | $261,100 |
| 2020 | $2,605 | $255,700 | $45,000 | $210,700 |
| 2019 | $2,593 | $255,700 | $45,000 | $210,700 |
| 2018 | $2,593 | $255,700 | $45,000 | $210,700 |
| 2017 | $2,675 | $255,700 | $45,000 | $210,700 |
| 2016 | $2,684 | $255,700 | $45,000 | $210,700 |
| 2015 | $2,711 | $255,700 | $45,000 | $210,700 |
| 2014 | -- | $247,740 | $50,000 | $197,740 |
Property History
| Date | Event | Price | List to Sale | Price per Sq Ft |
|---|---|---|---|---|
| 08/13/2025 08/13/25 | Price Changed | $505,000 | -2.3% | $201 / Sq Ft |
| 05/17/2025 05/17/25 | For Sale | $517,000 | -- | $206 / Sq Ft |
Purchase History
| Date | Type | Sale Price | Title Company |
|---|---|---|---|
| Warranty Deed | $260,000 | None Available | |
| Warranty Deed | $248,000 | None Available | |
| Warranty Deed | $205,000 | Transohio Residential Title | |
| Warranty Deed | $1,659,500 | None Available |
Mortgage History
| Date | Status | Loan Amount | Loan Type |
|---|---|---|---|
| Open | $230,000 | New Conventional | |
| Previous Owner | $248,000 | Adjustable Rate Mortgage/ARM | |
| Previous Owner | $153,750 | New Conventional |
Source: Canopy MLS (Canopy Realtor® Association)
MLS Number: 4258856
APN: 07-147-562
- 3724 Privette Rd Unit 5
- 5034 Stonehill Ln
- 4121 Cedar Point Ave
- 4148 Cedar Point Ave
- 7017 Holly Grove Ct
- 1046 Serel Dr
- 2011 Trailwood Dr
- 1024 Kensrowe Ln
- 2065 Gable Way Ln
- 2029 Gable Way Ln
- 2044 Gable Way Ln
- 1348 Millbank Dr
- 1136 Hammond Dr
- 1227 Clover Ln
- 2034 Laney Pond Rd
- 1000 Sarandon Dr
- 1009 Murandy Ln
- 0000 Chestnut Ln
- 1064 Stonedown Ln
- 304 Azteca Dr
- 5069 Stonehill Ln
- 1042 Kensrowe Ln
- 1008 Millbank Dr
- 3011 Laney Pond Rd
- 1000 Woodkirk Ln
- 169 Marquis Ct
- 3202 Pine Pointe St
- 3740 Pleasant Plains Rd
- 3558 Cameron Creek Dr
- 5230 Poplar Knoll Dr
- 331 Friendship Dr
- 2153 Bexar Trail
- 5044 Parkview Way
- 308 Robinson Ave
- 7307 Lamplighter Close Dr
- 231 Quinn Rd
- 403 Park Meadows Dr
- 5917 Indian Brook Dr
- 217 Raintree Dr
- 513 Bailey Mills Dr

