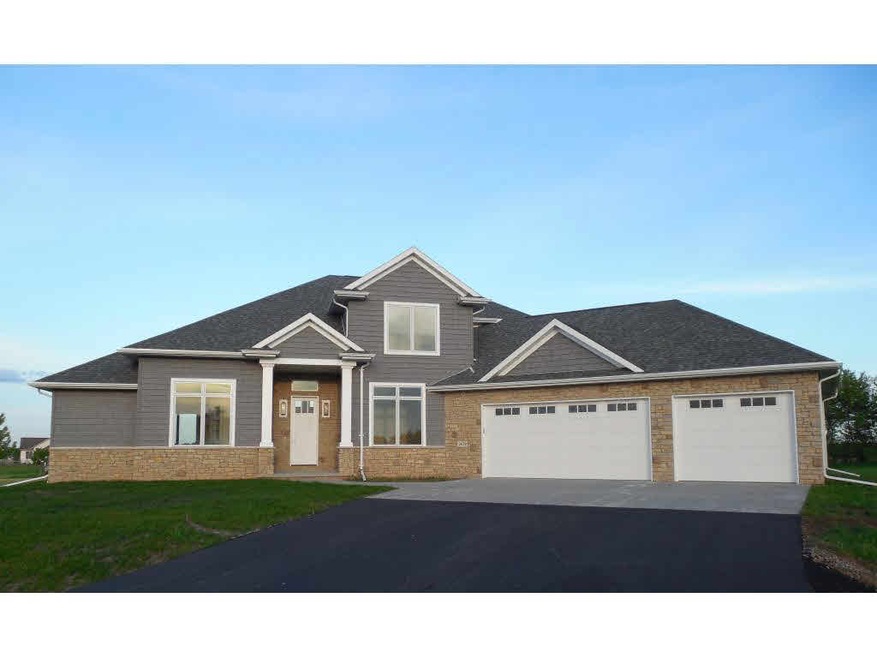
3679 Emerald Crown Pkwy Neenah, WI 54956
Highlights
- Home Under Construction
- Cape Cod Architecture
- 3 Car Attached Garage
- Clayton Elementary School Rated A-
- Main Floor Primary Bedroom
- Forced Air Heating and Cooling System
About This Home
As of August 2023Modern contemporary style 1.5 story home w/soaring ceilings, stone throughout interior, 4 seasons rm w/beams, floor to ceiling stone 3-way fireplace, antique gray pine hardwd flrs, stunning mst bath w/custom vanities, soaking tub, stone walk-in shower. Beautiful exterior w/natural stone, white columns, extra large garage all on 1.35 acres w/gorgeous views! Plus full drive,lawn,stone retaining wall
Last Agent to Sell the Property
N.J. Schmidt Realty License #90-52130 Listed on: 05/14/2015
Home Details
Home Type
- Single Family
Est. Annual Taxes
- $8,482
Lot Details
- 1.35 Acre Lot
HOA Fees
- $3 Monthly HOA Fees
Home Design
- Home Under Construction
- Cape Cod Architecture
- Poured Concrete
- Stone Exterior Construction
- Vinyl Siding
Interior Spaces
- 1.5-Story Property
- Finished Basement
- Basement Fills Entire Space Under The House
Kitchen
- Oven or Range
- Microwave
Bedrooms and Bathrooms
- 5 Bedrooms
- Primary Bedroom on Main
- Split Bedroom Floorplan
Parking
- 3 Car Attached Garage
- Garage Door Opener
- Driveway
Utilities
- Forced Air Heating and Cooling System
- Heating System Uses Natural Gas
- Well
Community Details
- Emerald Valley Subdivision
Ownership History
Purchase Details
Home Financials for this Owner
Home Financials are based on the most recent Mortgage that was taken out on this home.Purchase Details
Home Financials for this Owner
Home Financials are based on the most recent Mortgage that was taken out on this home.Purchase Details
Home Financials for this Owner
Home Financials are based on the most recent Mortgage that was taken out on this home.Purchase Details
Purchase Details
Home Financials for this Owner
Home Financials are based on the most recent Mortgage that was taken out on this home.Similar Homes in Neenah, WI
Home Values in the Area
Average Home Value in this Area
Purchase History
| Date | Type | Sale Price | Title Company |
|---|---|---|---|
| Warranty Deed | $509,000 | None Available | |
| Warranty Deed | $43,100 | -- | |
| Warranty Deed | $43,100 | -- | |
| Warranty Deed | $43,100 | -- | |
| Warranty Deed | $37,000 | -- | |
| Warranty Deed | $36,800 | -- |
Mortgage History
| Date | Status | Loan Amount | Loan Type |
|---|---|---|---|
| Open | $640,000 | New Conventional | |
| Closed | $450,000 | New Conventional | |
| Closed | $259,000 | Purchase Money Mortgage | |
| Previous Owner | $370,000 | New Conventional | |
| Previous Owner | $36,720 | Purchase Money Mortgage |
Property History
| Date | Event | Price | Change | Sq Ft Price |
|---|---|---|---|---|
| 08/07/2023 08/07/23 | Sold | $755,000 | +3.4% | $188 / Sq Ft |
| 05/24/2023 05/24/23 | For Sale | $729,900 | +43.4% | $182 / Sq Ft |
| 06/28/2016 06/28/16 | Sold | $509,000 | 0.0% | $138 / Sq Ft |
| 06/28/2016 06/28/16 | Pending | -- | -- | -- |
| 05/14/2015 05/14/15 | For Sale | $509,000 | -- | $138 / Sq Ft |
Tax History Compared to Growth
Tax History
| Year | Tax Paid | Tax Assessment Tax Assessment Total Assessment is a certain percentage of the fair market value that is determined by local assessors to be the total taxable value of land and additions on the property. | Land | Improvement |
|---|---|---|---|---|
| 2024 | $8,482 | $630,300 | $58,800 | $571,500 |
| 2023 | $8,914 | $630,300 | $58,800 | $571,500 |
| 2022 | $9,232 | $573,600 | $39,800 | $533,800 |
| 2021 | $9,387 | $573,600 | $39,800 | $533,800 |
| 2020 | $9,179 | $541,600 | $39,800 | $501,800 |
| 2019 | $8,860 | $510,200 | $39,800 | $470,400 |
| 2018 | $8,560 | $496,700 | $39,800 | $456,900 |
| 2017 | $8,202 | $467,900 | $35,000 | $432,900 |
| 2016 | $5,492 | $310,900 | $35,000 | $275,900 |
| 2015 | $631 | $35,000 | $35,000 | $0 |
| 2014 | -- | $35,000 | $35,000 | $0 |
| 2013 | -- | $35,000 | $35,000 | $0 |
Agents Affiliated with this Home
-
Sandy Dwyer

Seller's Agent in 2023
Sandy Dwyer
Century 21 Ace Realty
(920) 858-6441
152 Total Sales
-
Travis Fonder

Buyer's Agent in 2023
Travis Fonder
Keller Williams Fox Cities
(920) 470-2396
196 Total Sales
-
Angie Gustafson

Seller's Agent in 2016
Angie Gustafson
N.J. Schmidt Realty
(920) 422-0330
30 Total Sales
Map
Source: REALTORS® Association of Northeast Wisconsin
MLS Number: 50121155
APN: 006-1694
- 8202 Golf Course Dr
- 3135 Sundew Way
- 7332 Darrow Rd
- 3561 Grand Meadows Crossing
- 3030 Windfield Dr
- 3072 Ridgeway Dr
- 2959 E Ridge Place
- 8190 Sage Ct
- 0 Fairview Rd Unit 50312264
- 0 Fairview Rd Unit 50310052
- 0 St Norbert Dr Unit 50282430
- 0 St Norbert Dr Unit 50282425
- 8387 Saint Norbert Dr
- 8355 Saint Norbert Dr
- 8379 Saint Norbert Dr
- 8425 Whispering Meadows Dr
- 8378 Saint Norbert Dr
- 0 Lawrence Ln Unit 50282427
- 0 Lawrence Ln Unit 50282426
- 0 Princeton Dr Unit 50298409
