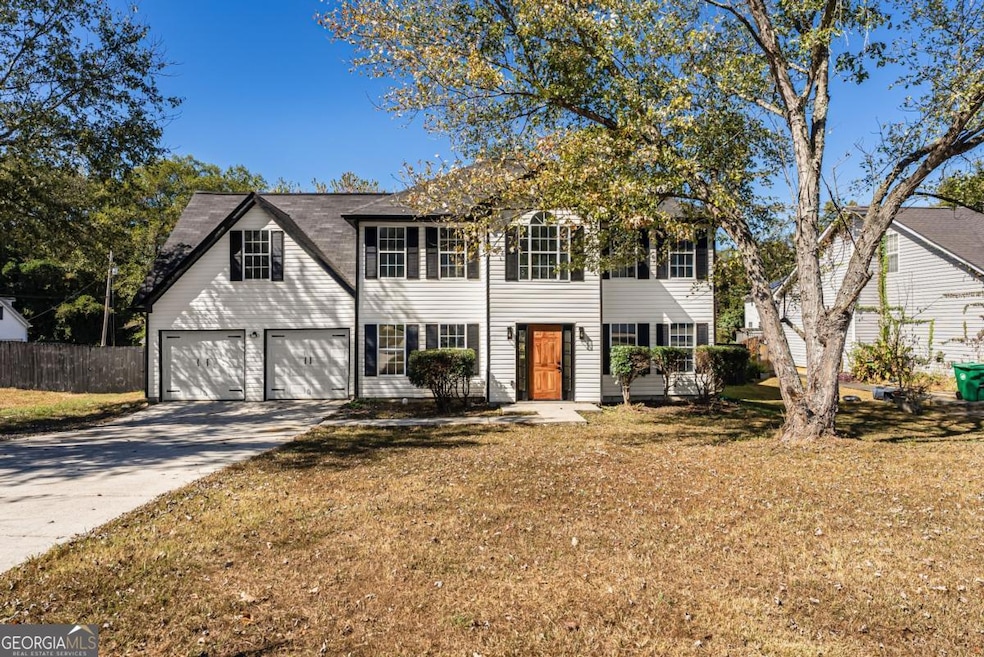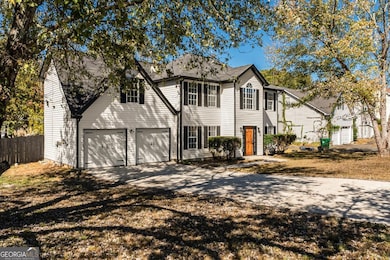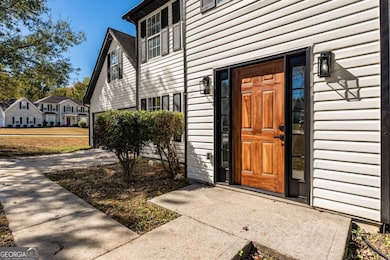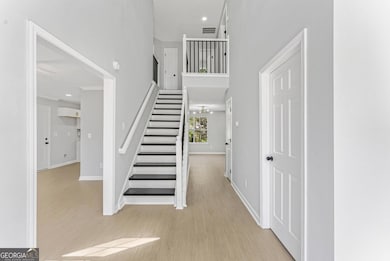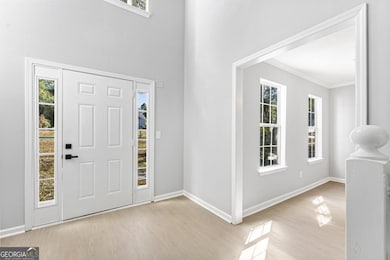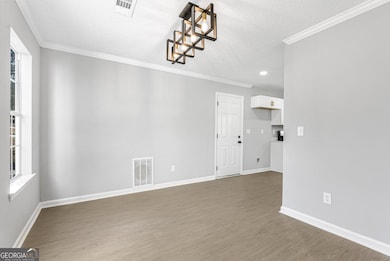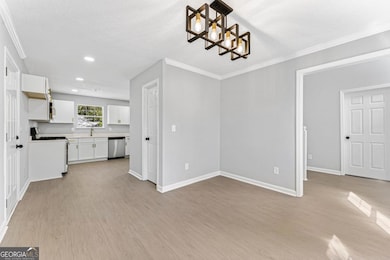3679 Seabass Rd Decatur, GA 30034
Southwest DeKalb NeighborhoodEstimated payment $2,091/month
Highlights
- Traditional Architecture
- Corner Lot
- No HOA
- Bonus Room
- High Ceiling
- 2-minute walk to Fork Creek Park
About This Home
Beautifully Renovated 5-Bedroom Home on a Corner Lot! This stunning home features brand-new LVP flooring, modern light fixtures, and high ceilings throughout. The main level offers a bonus room perfect for an office or extra bedroom. The luxurious master suite includes a soaking tub and separate shower. Enjoy a fenced backyard with plenty of space for relaxing or entertaining-all on a desirable corner lot. Move-in ready and designed for comfort and style.
Listing Agent
Best Life Realty Brokerage Phone: 6785348990 License #442044 Listed on: 10/21/2025
Home Details
Home Type
- Single Family
Est. Annual Taxes
- $4,505
Year Built
- Built in 1995 | Remodeled
Lot Details
- 0.32 Acre Lot
- Back Yard Fenced
- Corner Lot
- Level Lot
Parking
- 6 Car Garage
Home Design
- Traditional Architecture
- Slab Foundation
- Composition Roof
- Vinyl Siding
Interior Spaces
- 2,088 Sq Ft Home
- 2-Story Property
- High Ceiling
- Ceiling Fan
- Entrance Foyer
- Living Room with Fireplace
- Formal Dining Room
- Bonus Room
- Vinyl Flooring
- Laundry Room
Kitchen
- Breakfast Bar
- Oven or Range
- Microwave
- Disposal
Bedrooms and Bathrooms
- Walk-In Closet
- Soaking Tub
Home Security
- Carbon Monoxide Detectors
- Fire and Smoke Detector
Schools
- Oak View Elementary School
- Cedar Grove Middle School
- Cedar Grove High School
Utilities
- Central Heating and Cooling System
- Heating System Uses Natural Gas
- 220 Volts
- Gas Water Heater
- High Speed Internet
- Phone Available
- Cable TV Available
Community Details
- No Home Owners Association
- Riverwest Subdivision
Listing and Financial Details
- Tax Lot 6
Map
Home Values in the Area
Average Home Value in this Area
Tax History
| Year | Tax Paid | Tax Assessment Tax Assessment Total Assessment is a certain percentage of the fair market value that is determined by local assessors to be the total taxable value of land and additions on the property. | Land | Improvement |
|---|---|---|---|---|
| 2025 | $4,969 | $103,120 | $11,343 | $91,777 |
| 2024 | $4,968 | $103,120 | $11,400 | $91,720 |
| 2023 | $4,968 | $103,280 | $13,280 | $90,000 |
| 2022 | $4,232 | $88,400 | $13,280 | $75,120 |
| 2021 | $3,333 | $67,920 | $13,280 | $54,640 |
| 2020 | $3,245 | $65,920 | $10,547 | $55,373 |
| 2019 | $2,796 | $65,920 | $10,640 | $55,280 |
| 2018 | $2,550 | $55,680 | $10,640 | $45,040 |
| 2017 | $2,398 | $46,400 | $3,640 | $42,760 |
| 2016 | $2,210 | $42,040 | $3,640 | $38,400 |
| 2014 | $1,443 | $24,080 | $3,640 | $20,440 |
Property History
| Date | Event | Price | List to Sale | Price per Sq Ft | Prior Sale |
|---|---|---|---|---|---|
| 10/21/2025 10/21/25 | For Sale | $324,900 | +71.0% | $156 / Sq Ft | |
| 07/17/2025 07/17/25 | Sold | $190,000 | +2.8% | $91 / Sq Ft | View Prior Sale |
| 06/23/2025 06/23/25 | Pending | -- | -- | -- | |
| 06/02/2025 06/02/25 | For Sale | $184,900 | -- | $89 / Sq Ft |
Purchase History
| Date | Type | Sale Price | Title Company |
|---|---|---|---|
| Warranty Deed | $190,000 | -- | |
| Foreclosure Deed | $91,229 | -- | |
| Deed | $166,900 | -- | |
| Deed | $107,700 | -- |
Mortgage History
| Date | Status | Loan Amount | Loan Type |
|---|---|---|---|
| Open | $216,500 | New Conventional | |
| Previous Owner | $133,520 | New Conventional | |
| Closed | $0 | VA |
Source: Georgia MLS
MLS Number: 10628914
APN: 15-056-02-055
- 3666 Panthersville Rd
- 1772 Soapstone Ct
- 1754 Soapstone Ct
- 0 Panthersville Rd Unit 10574564
- 3632 Panthersville Rd
- 21.98 + -Acres Panthersville Rd Rd
- 3795 Soapstone Rd
- 3570 Saratoga Cir
- 2822 Saratoga Lake View
- 2824 Saratoga Lake View
- 2832 Saratoga Lake View
- 3648 Panthersville Rd
- 2679 River Summit Ln
- 3565 River Birch Trail Unit 2
- 3575 Oakvale Rd Unit 911
- 3575 Oakvale Rd Unit 919
- 3575 Oakvale Rd Unit 105
- 2812 Oakvale Falls Dr
- 3657 River Ridge Ct
- 2890 Duncan Place
- 3796 Soapstone Rd
- 2847 Saratoga Lake View
- 2851 Saratoga Lake View
- 2934 Duncan Place
- 3575 Oakvale Rd
- 3575 Oakvale Rd
- 3575 Oakvale Rd
- 3575 Oakvale Rd Unit 504
- 3575 Oakvale Rd Unit 420
- 3575 Oakvale Rd Unit 302
- 3835 Conley Downs Dr
- 3069 Oakvale Heights
- 3048 Laurengate Dr
- 3898 Conley Downs Ln
- 3644 Caseys Cove
- 2535 Tolliver Dr
- 3797 Landgraf Cove
