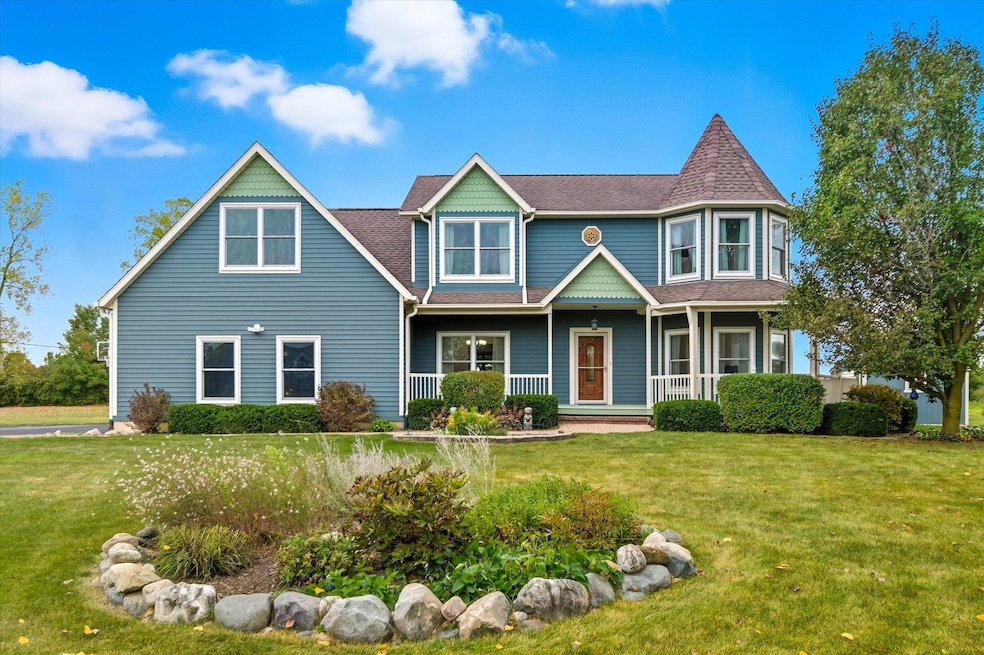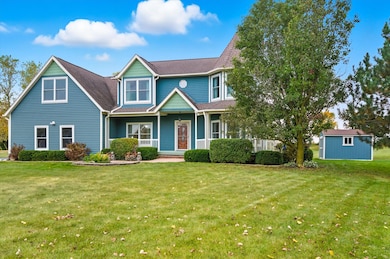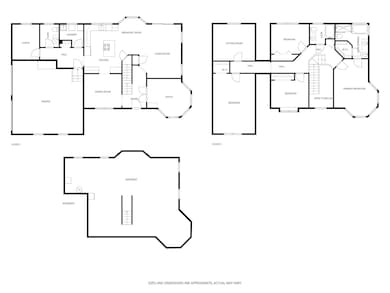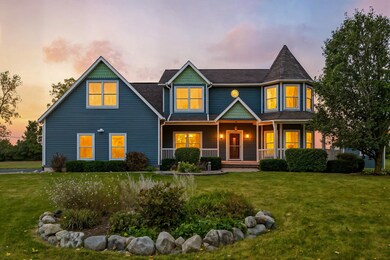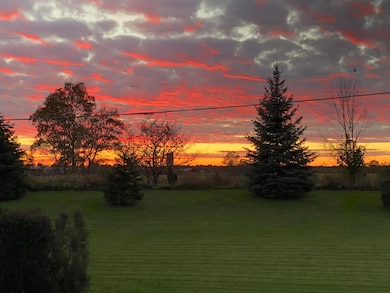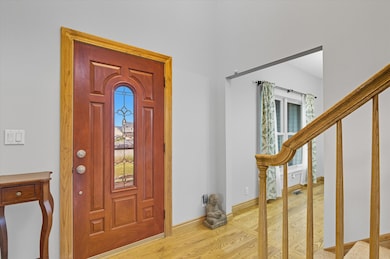3679 Tamerry Ct Saline, MI 48176
Estimated payment $3,886/month
Highlights
- Colonial Architecture
- No HOA
- Soaking Tub
- Pleasant Ridge Elementary School Rated A-
- 2 Car Attached Garage
- Laundry Room
About This Home
We are offering this beautiful 4 BR, 2.5 BA home in Oak Park Sub. This home sits on a 1 acre lot on a quiet Cul-de-Sac. A pure feeling of country living, with downtown Saline only 3 miles away. ***NO HOA***
The interior and exterior of the home has been freshly painted. The Chef's kitchen has an open concept with cherry cabinets and granite countertops, Jenn-Air island stove and easy slide drawers. Double hung tilt in Anderson windows throughout. The master bath has a soaking tub and tiled shower. Also for your comfort with a basement, owners had the basement secured by Everdry waterproofing that has a transferrable warranty. There is also a Culligan Reverse Osmosis system and a Troy built portable generator. A list of all items will be available. This home is truly spectacular and a must see. Seller is offering $10,000 toward closing costs in seller concessions for flooring allowance. Please have a pre-approval prior to scheduling an appointment.
Listing Agent
Blue Water Realty Group, LLC License #6502346013 Listed on: 09/25/2025
Home Details
Home Type
- Single Family
Est. Annual Taxes
- $6,485
Year Built
- Built in 1997
Lot Details
- 1 Acre Lot
Parking
- 2 Car Attached Garage
Home Design
- Colonial Architecture
- Wood Siding
Interior Spaces
- 2,890 Sq Ft Home
- 2-Story Property
- Basement Fills Entire Space Under The House
Bedrooms and Bathrooms
- 4 Bedrooms | 1 Main Level Bedroom
- Soaking Tub
Laundry
- Laundry Room
- Laundry in Hall
- Laundry on main level
Utilities
- Forced Air Heating System
- Heating System Uses Natural Gas
- Well
- Septic Tank
Community Details
- No Home Owners Association
- Oak Park Subdivision
Map
Home Values in the Area
Average Home Value in this Area
Tax History
| Year | Tax Paid | Tax Assessment Tax Assessment Total Assessment is a certain percentage of the fair market value that is determined by local assessors to be the total taxable value of land and additions on the property. | Land | Improvement |
|---|---|---|---|---|
| 2025 | $5,295 | $254,800 | $0 | $0 |
| 2024 | $7,100 | $212,600 | $0 | $0 |
| 2023 | $7,100 | $194,900 | $0 | $0 |
| 2022 | $6,940 | $185,700 | $0 | $0 |
| 2021 | $6,897 | $172,800 | $0 | $0 |
| 2020 | $6,615 | $178,100 | $0 | $0 |
| 2019 | $5,517 | $174,200 | $174,200 | $0 |
| 2018 | $5,404 | $180,900 | $0 | $0 |
| 2017 | $882 | $187,600 | $0 | $0 |
| 2016 | $4,254 | $149,074 | $0 | $0 |
| 2015 | -- | $148,629 | $0 | $0 |
| 2014 | -- | $143,100 | $0 | $0 |
| 2013 | -- | $143,100 | $0 | $0 |
Property History
| Date | Event | Price | List to Sale | Price per Sq Ft |
|---|---|---|---|---|
| 02/16/2026 02/16/26 | Price Changed | $649,500 | -0.1% | $225 / Sq Ft |
| 11/02/2025 11/02/25 | Price Changed | $649,900 | -0.8% | $225 / Sq Ft |
| 09/25/2025 09/25/25 | For Sale | $654,900 | -- | $227 / Sq Ft |
Purchase History
| Date | Type | Sale Price | Title Company |
|---|---|---|---|
| Quit Claim Deed | -- | None Listed On Document | |
| Quit Claim Deed | -- | None Listed On Document | |
| Interfamily Deed Transfer | -- | Bridgespan Title Company | |
| Deed | $300,000 | -- | |
| Deed | $51,000 | -- |
Mortgage History
| Date | Status | Loan Amount | Loan Type |
|---|---|---|---|
| Previous Owner | $243,800 | Purchase Money Mortgage | |
| Previous Owner | $165,800 | New Conventional |
Source: MichRIC
MLS Number: 25049263
APN: 18-14-111-024
- 0 Macon Rd Unit 25060414
- 10607 Valley View Dr
- 0 W Braun Rd Unit 25009478
- 27146 Silo Dr
- 27119 Silo Dr
- 27139 Silo Dr
- 0 W Michigan Ave Unit 25030621
- 27144 Silo Dr
- 2794 Gallop Way
- 27148 Silo Dr
- 350 Huntington Dr Unit 30
- 27109 Gallop Way
- 1206 Salt Springs Dr
- 1904 Saltsprings Dr
- 1904 Salt Springs Dr
- 1905 Salt Springs Dr
- 1906 Saltsprings Dr
- 1906 Salt Springs Dr
- 1604 Salt Springs Dr
- Dearborn Plan at Andelina Farms - Single Family Collection
- 27106 Gallop Way
- 801 Valley Circle Dr
- 2777 Silo Dr
- 460 W Russell St
- 135 W Michigan #2 Ave
- 100 S Ann Arbor St Unit 2
- 116 W Mckay St Unit 1
- 300 Clark St
- 260 N Maple Rd
- 814 Claudine Ct
- 508 Heartwood Ln Unit 5
- 461 Greentree Ln
- 2344 E Textile Rd Unit 2348
- 3051-3370 Primrose Ln
- 6244 Trumpeter Ln
- 5899 Whispering Springs Dr
- 3956 Bridle Pass Unit 28
- 6225 Brant Ln
- 140 Lauff Dr
- 26 Wabash St Unit 6
Ask me questions while you tour the home.
