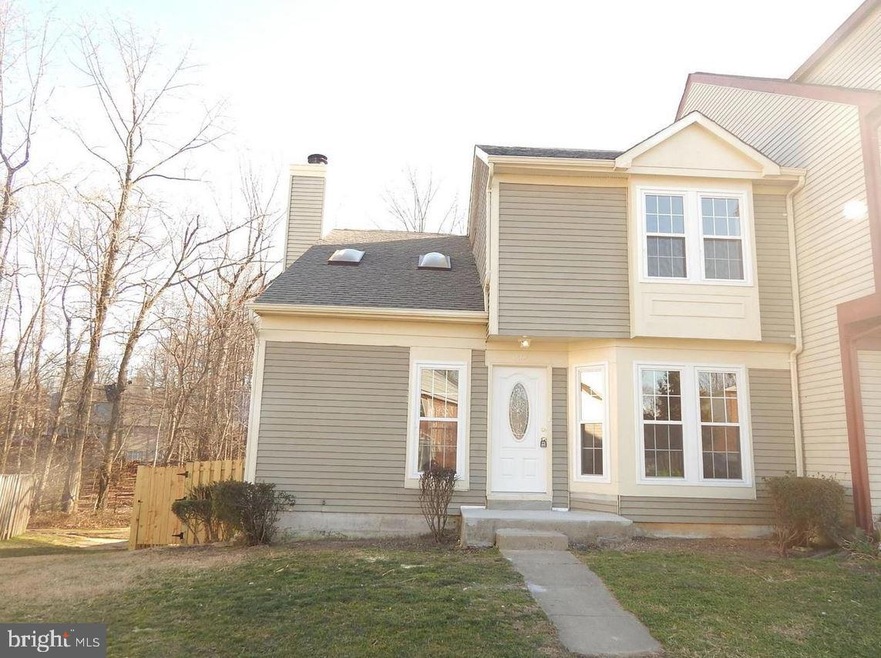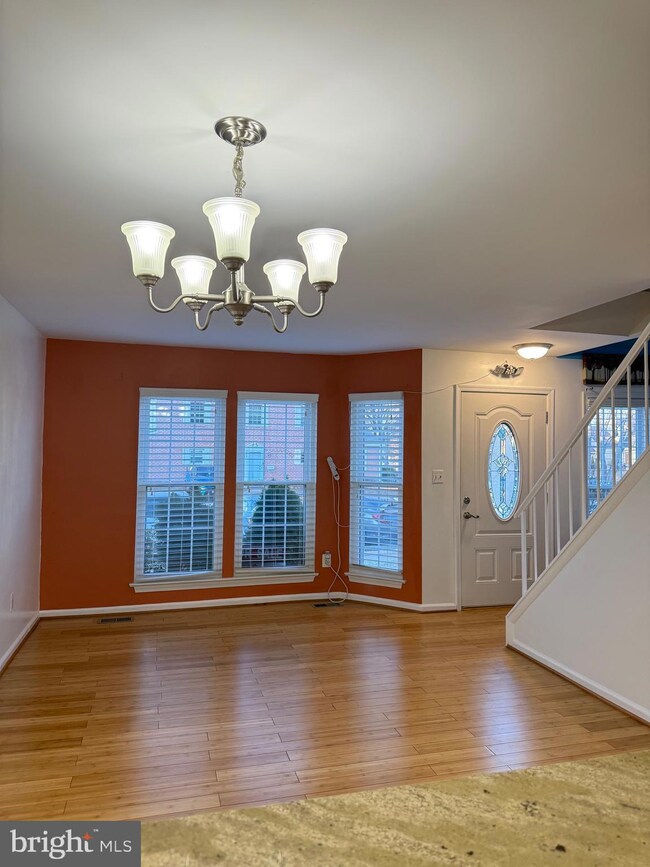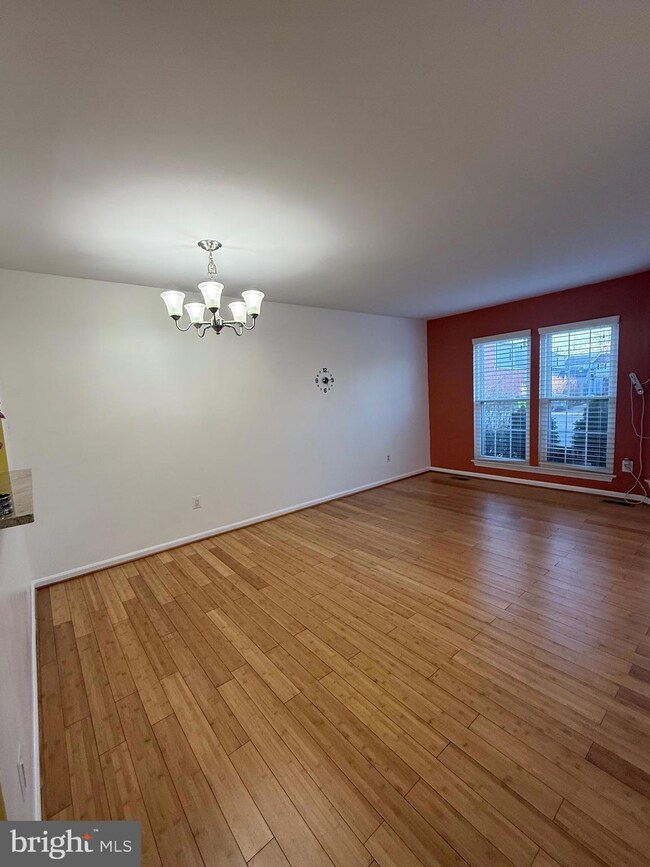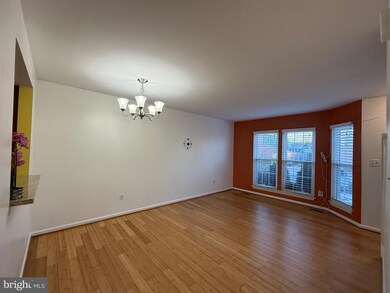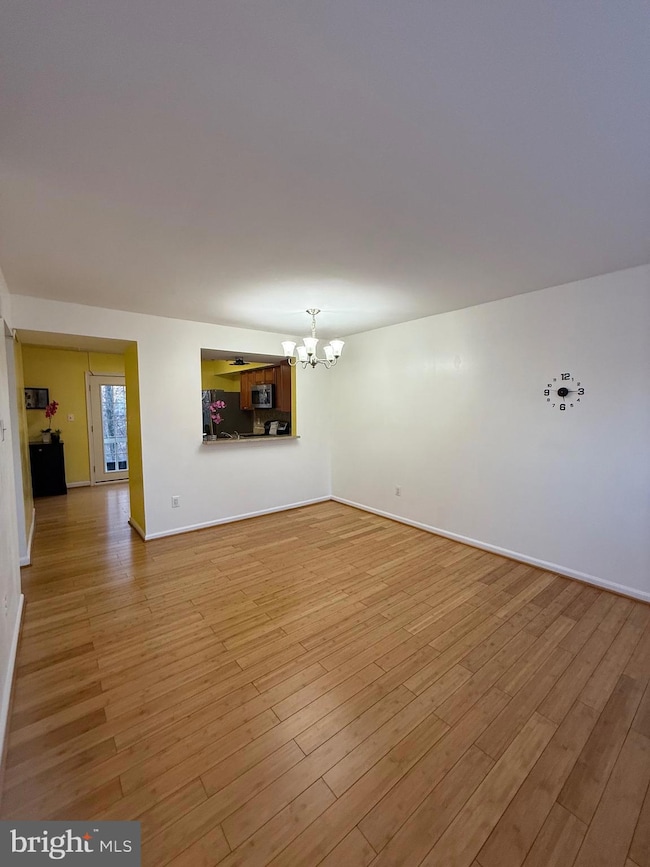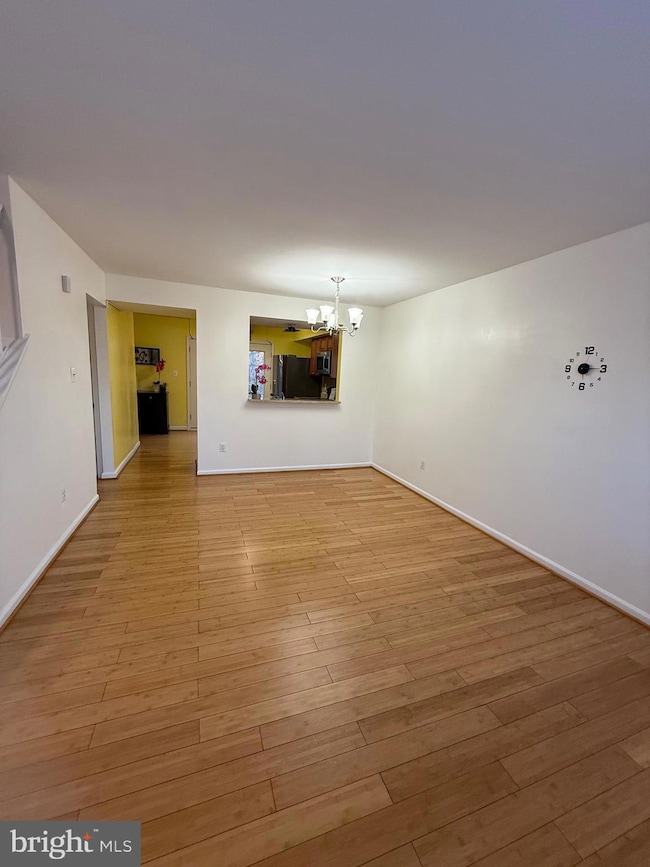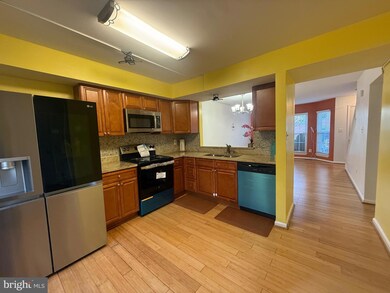
3679 Tavern Way Triangle, VA 22172
Highlights
- Chalet
- Wood Flooring
- Corner Lot
- Traditional Floor Plan
- 2 Fireplaces
- Stainless Steel Appliances
About This Home
As of March 2025This stunning 4 bed | 3.5 bath corner townhome is officially back on the market! The seller took some time to declutter, remove extra furniture for a more spacious feel, and upgrade the home with brand-new stainless steel appliances. Now, it’s truly move-in ready! This home offers beautiful hardwood flooring throughout the main floor, 2 fire wood chimney, remodeled bathrooms, new purchased stainless steel appliances (January 2025), granite countertops, flexible extra room, ideal for an office, gym, or playroom, spacious bedrooms, and an expansive basement which includes a private bedroom, ample sunlight, and a large laundry/storage room. The home has fairly new HVAC system water heater (2022-2023), and remodeled baths for peace of mind. Roof, windows and fenced replaced in 2017. Enjoy the privacy of a fully fenced backyard, perfect for entertaining, gardening, or simply relaxing outdoors.
Townhouse Details
Home Type
- Townhome
Est. Annual Taxes
- $3,482
Year Built
- Built in 1984
Lot Details
- 3,528 Sq Ft Lot
- Wood Fence
- Back Yard Fenced
- Property is in excellent condition
HOA Fees
- $72 Monthly HOA Fees
Home Design
- Chalet
- Aluminum Siding
- Concrete Perimeter Foundation
Interior Spaces
- Property has 3 Levels
- Traditional Floor Plan
- Ceiling Fan
- Skylights
- 2 Fireplaces
- Combination Dining and Living Room
- Stacked Washer and Dryer
Kitchen
- Stove
- Built-In Microwave
- Dishwasher
- Stainless Steel Appliances
Flooring
- Wood
- Carpet
Bedrooms and Bathrooms
Finished Basement
- Walk-Out Basement
- Exterior Basement Entry
- Laundry in Basement
- Basement Windows
Parking
- 2 Open Parking Spaces
- 2 Parking Spaces
- Parking Lot
- 1 Assigned Parking Space
- Unassigned Parking
Outdoor Features
- Shed
Utilities
- Forced Air Heating and Cooling System
- Electric Water Heater
Community Details
- Association fees include common area maintenance, snow removal, trash
- Port O Dumfries Subdivision
Listing and Financial Details
- Tax Lot 109B
- Assessor Parcel Number 8188-98-5183
Ownership History
Purchase Details
Home Financials for this Owner
Home Financials are based on the most recent Mortgage that was taken out on this home.Purchase Details
Home Financials for this Owner
Home Financials are based on the most recent Mortgage that was taken out on this home.Purchase Details
Home Financials for this Owner
Home Financials are based on the most recent Mortgage that was taken out on this home.Purchase Details
Similar Homes in the area
Home Values in the Area
Average Home Value in this Area
Purchase History
| Date | Type | Sale Price | Title Company |
|---|---|---|---|
| Deed | $410,000 | Cardinal Title Group | |
| Gift Deed | -- | None Listed On Document | |
| Warranty Deed | $242,900 | Title Associates Of Va Inc | |
| Trustee Deed | $146,000 | None Available |
Mortgage History
| Date | Status | Loan Amount | Loan Type |
|---|---|---|---|
| Open | $17,500 | No Value Available | |
| Open | $391,737 | FHA | |
| Previous Owner | $233,081 | FHA | |
| Previous Owner | $238,499 | FHA | |
| Previous Owner | $160,000 | Adjustable Rate Mortgage/ARM |
Property History
| Date | Event | Price | Change | Sq Ft Price |
|---|---|---|---|---|
| 03/25/2025 03/25/25 | Sold | $410,000 | -6.8% | $197 / Sq Ft |
| 02/23/2025 02/23/25 | Pending | -- | -- | -- |
| 02/20/2025 02/20/25 | For Sale | $439,900 | +81.1% | $212 / Sq Ft |
| 04/24/2017 04/24/17 | Sold | $242,900 | 0.0% | $165 / Sq Ft |
| 02/27/2017 02/27/17 | Pending | -- | -- | -- |
| 02/15/2017 02/15/17 | For Sale | $242,900 | -- | $165 / Sq Ft |
Tax History Compared to Growth
Tax History
| Year | Tax Paid | Tax Assessment Tax Assessment Total Assessment is a certain percentage of the fair market value that is determined by local assessors to be the total taxable value of land and additions on the property. | Land | Improvement |
|---|---|---|---|---|
| 2024 | $3,379 | $339,800 | $114,300 | $225,500 |
| 2023 | $3,260 | $313,300 | $104,800 | $208,500 |
| 2022 | $3,237 | $292,300 | $97,100 | $195,200 |
| 2021 | $2,916 | $243,500 | $80,300 | $163,200 |
| 2020 | $3,404 | $219,600 | $72,400 | $147,200 |
| 2019 | $3,353 | $216,300 | $70,300 | $146,000 |
| 2018 | $2,437 | $201,800 | $67,600 | $134,200 |
| 2017 | $2,247 | $186,200 | $64,400 | $121,800 |
| 2016 | $2,173 | $181,800 | $62,500 | $119,300 |
| 2015 | $1,721 | $160,100 | $54,800 | $105,300 |
| 2014 | $1,721 | $140,900 | $45,100 | $95,800 |
Agents Affiliated with this Home
-
V
Seller's Agent in 2025
Vanessa Portillo
NBI Realty, LLC
-
B
Buyer's Agent in 2025
Beatriz Velez
Samson Properties
-
r
Seller's Agent in 2017
rajwant virk
Samson Properties
Map
Source: Bright MLS
MLS Number: VAPW2088098
APN: 8188-98-5183
- 18077 Olde Port Ln
- 1931 Fort Monroe Ct
- 3750 Scotsman Cove
- 3807 Port Hope Point
- 3797 Port Hope Point
- 1832 Fort Pulaski Ct
- 1909 Fort Monroe Ct
- 2821 Banks Ct
- 2940 Buell Ct
- 2801 Banks Ct
- 2421 Kilpatrick Place
- 2129 Fort Donelson Ct
- 2341 Mcclellan Ct
- 2460 Kilpatrick Place
- 18255 Summit Pointe Dr
- 3647 Mcdowell Ct
- 18301 Nob Hill Dr
- 17875 Lounsbery Dr
- 16285 Aspen Trail Ct
- 17914 Dr David Cline Ln
