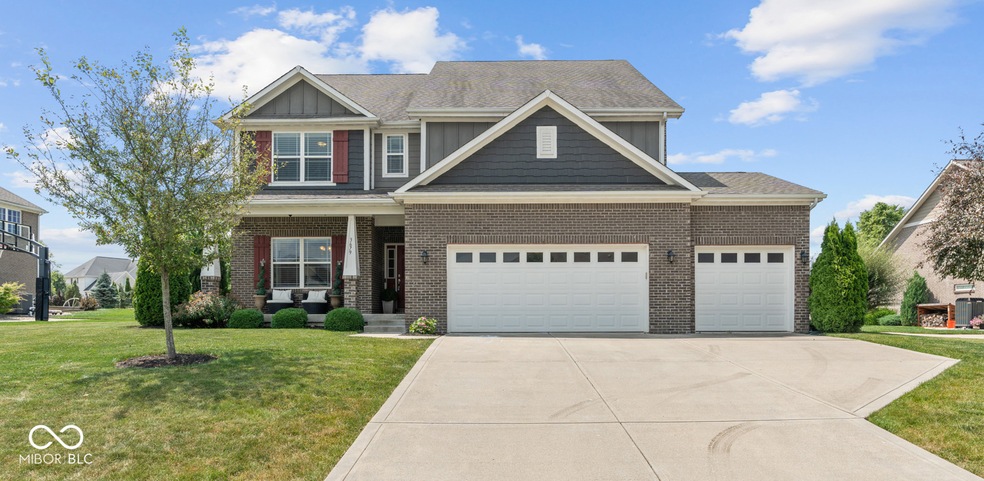
3679 Woodruff Place Bargersville, IN 46106
Estimated payment $3,129/month
Highlights
- Craftsman Architecture
- Wood Flooring
- 3 Car Attached Garage
- Maple Grove Elementary School Rated A
- Double Oven
- Tray Ceiling
About This Home
Welcome to Wyncrest in Bargersville, just minutes from the downtown area and located in the sought-after Center Grove School district. This well-maintained two-story offers four bedrooms upstairs plus a main-level office that can function as a fifth bedroom. The main level features hardwood floors in key areas, with an open-concept layout that connects the kitchen, dining space, and main living area-ideal for both everyday living and entertaining. The kitchen includes granite countertops, stainless steel appliances, a center island with breakfast bar, and a walk-in pantry. Upstairs, the spacious primary suite includes a tray ceiling, sitting area, large walk-in closet, and a bath with tiled walk-in shower and garden tub. Three additional bedrooms, a large loft, and laundry with folding station complete the upper level. Venture down to the partial, unfinished basement that is a blank canvas, just waiting for you to finish. Step outside to a patio with pergola, perfect for relaxing or hosting guests. The 3-car garage provides ample storage, and the unfinished basement is plumbed for a bathroom and ready for your finishing touch.
Home Details
Home Type
- Single Family
Est. Annual Taxes
- $4,312
Year Built
- Built in 2015
Lot Details
- 0.33 Acre Lot
HOA Fees
- $33 Monthly HOA Fees
Parking
- 3 Car Attached Garage
- Garage Door Opener
Home Design
- Craftsman Architecture
- Brick Exterior Construction
- Cement Siding
- Concrete Perimeter Foundation
Interior Spaces
- 2-Story Property
- Woodwork
- Tray Ceiling
- Utility Room
- Laundry on upper level
- Wood Flooring
Kitchen
- Double Oven
- Electric Cooktop
- Microwave
- Dishwasher
- Disposal
Bedrooms and Bathrooms
- 4 Bedrooms
- Walk-In Closet
Unfinished Basement
- Partial Basement
- Sump Pump
Home Security
- Security System Owned
- Fire and Smoke Detector
Utilities
- Forced Air Heating and Cooling System
- SEER Rated 16+ Air Conditioning Units
- Gas Water Heater
Community Details
- Association fees include maintenance, management, snow removal
- Association Phone (317) 682-0571
- Wyncrest Subdivision
- Property managed by Your HOA Community Management, Inc.
- The community has rules related to covenants, conditions, and restrictions
Listing and Financial Details
- Tax Lot 41-04-23-034-019.000-039
- Assessor Parcel Number 410423034019000039
Map
Home Values in the Area
Average Home Value in this Area
Tax History
| Year | Tax Paid | Tax Assessment Tax Assessment Total Assessment is a certain percentage of the fair market value that is determined by local assessors to be the total taxable value of land and additions on the property. | Land | Improvement |
|---|---|---|---|---|
| 2024 | $4,312 | $431,200 | $75,500 | $355,700 |
| 2023 | $3,891 | $389,100 | $75,500 | $313,600 |
| 2022 | $3,601 | $360,100 | $70,500 | $289,600 |
| 2021 | $3,391 | $339,100 | $70,500 | $268,600 |
| 2020 | $3,369 | $336,900 | $70,500 | $266,400 |
| 2019 | $3,242 | $324,200 | $70,500 | $253,700 |
| 2018 | $3,192 | $326,800 | $70,500 | $256,300 |
| 2017 | $3,116 | $311,600 | $58,900 | $252,700 |
| 2016 | $17 | $316,700 | $58,900 | $257,800 |
| 2014 | $17 | $700 | $700 | $0 |
| 2013 | $17 | $500 | $500 | $0 |
Property History
| Date | Event | Price | Change | Sq Ft Price |
|---|---|---|---|---|
| 08/08/2025 08/08/25 | Pending | -- | -- | -- |
| 07/30/2025 07/30/25 | Price Changed | $499,900 | -2.9% | $167 / Sq Ft |
| 06/27/2025 06/27/25 | For Sale | $515,000 | +47.2% | $172 / Sq Ft |
| 01/08/2019 01/08/19 | Sold | $349,900 | -1.4% | $96 / Sq Ft |
| 12/05/2018 12/05/18 | Pending | -- | -- | -- |
| 10/06/2018 10/06/18 | For Sale | $355,000 | +10.4% | $98 / Sq Ft |
| 06/07/2016 06/07/16 | Sold | $321,650 | 0.0% | $88 / Sq Ft |
| 10/09/2015 10/09/15 | Pending | -- | -- | -- |
| 08/17/2015 08/17/15 | For Sale | $321,650 | -- | $88 / Sq Ft |
Purchase History
| Date | Type | Sale Price | Title Company |
|---|---|---|---|
| Warranty Deed | -- | Security Title Services | |
| Quit Claim Deed | -- | None Available | |
| Warranty Deed | -- | None Available | |
| Warranty Deed | -- | None Available |
Mortgage History
| Date | Status | Loan Amount | Loan Type |
|---|---|---|---|
| Open | $125,000 | Credit Line Revolving | |
| Open | $282,000 | New Conventional | |
| Closed | $280,000 | New Conventional | |
| Closed | $279,900 | New Conventional | |
| Previous Owner | $255,000 | New Conventional |
Similar Homes in Bargersville, IN
Source: MIBOR Broker Listing Cooperative®
MLS Number: 22047077
APN: 41-04-23-034-019.000-039
- 3273 Glenwillow Ct
- 5571 Auburndale Dr
- 5595 Auburndale Dr
- 5706 Bentbrook Dr
- 5517 Jona Way
- 963 Booneway Ln
- 3101 Woodhaven Way
- 3058 Mcintosh Dr
- 5842 Oakmont Blvd
- 5756 Cherokee Ct
- 4414 Hickory Grove Blvd
- 4434 Hickory Ridge Blvd
- 3872 New Battle Ln
- 3581 Tipperlin Rd
- 3795 Claybrook Ct
- 3270 Cherokee Cir
- 3808 Claybrook Ct
- 4250 Blackford Rd
- 3592 W Smokey Row Rd
- 4216 Lauder Rd






