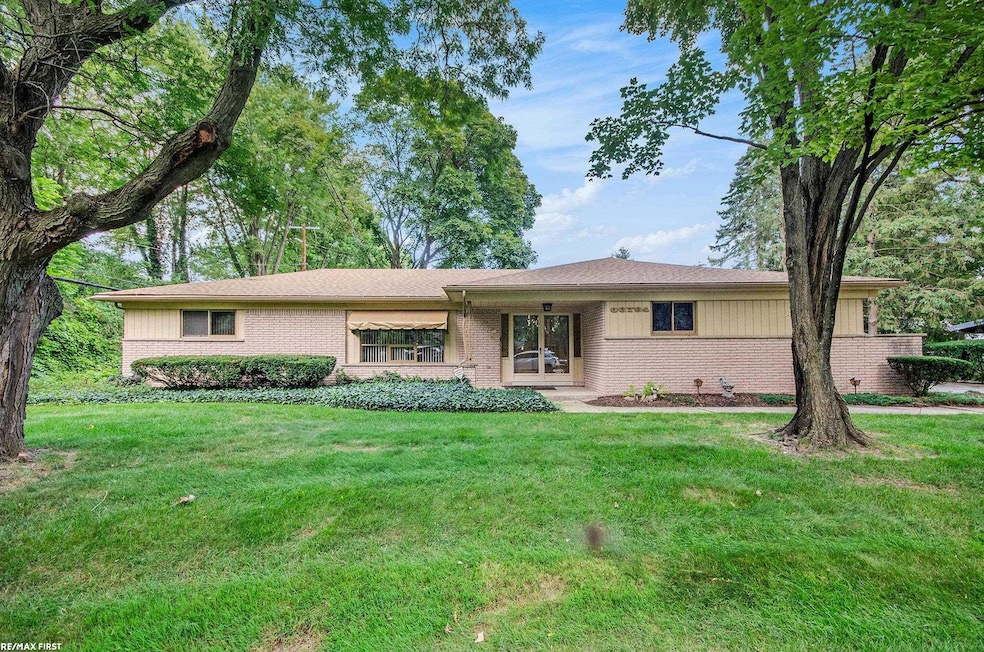
$289,900
- 4 Beds
- 2.5 Baths
- 2,337 Sq Ft
- 39713 Chaffer Ct
- Clinton Township, MI
This classic brick colonial located in the heart of Clinton Township offers spacious living with 4 bedrooms, 2.5 bathrooms, and endless potential. Nestled on a quiet residential street, the home boasts a traditional two-story layout with generous room sizes and great bones. The main floor features a formal living room, dining room, and a functional kitchen ready for your personal touch. Upstairs,
Albert Hakim RE/MAX First






