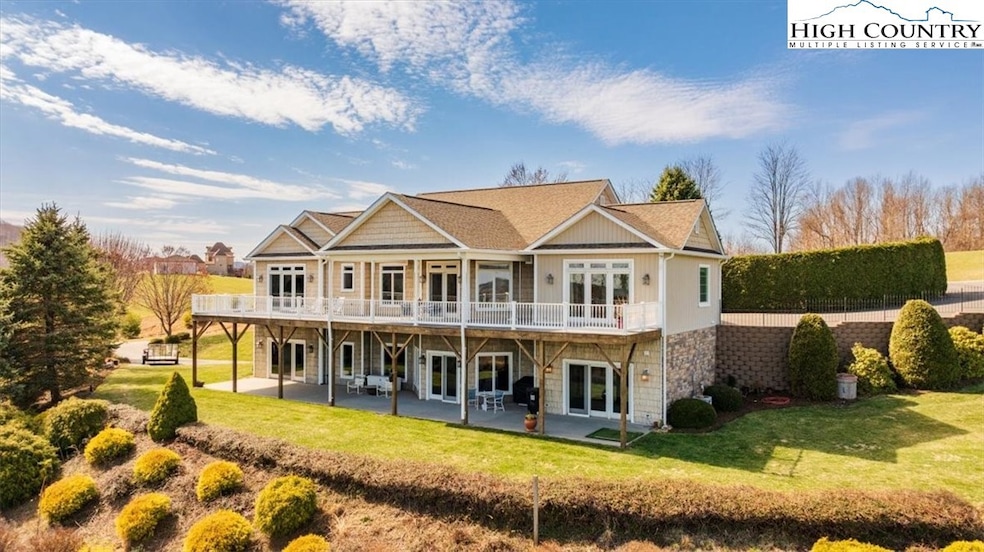Spacious & filled with natural light, this floor plan offers a VIEW from every room! Enter the foyer to be greeted by a wall of tall windows & glass doors reaching up to 9' ceilings that will never let you forget you're in the mountains! Your family & guests can spend mountain get-a-ways gathering in the living & dining room open to the kitchen with the warmth & ambience of gas logs in the stone fireplace or take in the fresh mountain air & bountiful sunshine strolling out across 1100+ square feet of composite decking. Covered & open to be enjoyed regardless of weather; wake up with your morning coffee, or dine al fresco overlooking the forest, home to turkeys, rabbits, deer, fox and even a bear 1X, pastures dotted with cattle & mountains on the horizon. Thoughtfully, there is a powder room on each level. For those who want to watch the game or partake in one, the lower level is well equipped with a pool table & an 84" Sony TV. This home has the infrastructure for 4 master suites. Currently the lower level rooms are being used as a gym & a fabulous craft room that is plumbed to be a full bath and, a spacious office with plentiful storage, a full bath w/tub & walk in closet, all with abundant natural light, mtn. & pastoral views. When you're ready to take it outside, there is a concrete patio below equal to the decking above or find your garden spot! This superior mountain home with a smart & spacious floor plan, has been freshly painted, newer SS appliances, a Fisher & Paykel W&D, & offers abundant parking on 3 paved Driveways plus an attached 2 Car Garage! Whether you're working and need High Speed Fiber Optic internet to stay connected or are ready to embrace a slower pace, this well maintained, well designed home with beautiful, current finishes, plentiful storage, tall ceilings and views till tomorrow on almost 5 walkable acres, is ready. Ready to for the new owners to begin the next chapter in your mountain story. Call for an appointment today!







