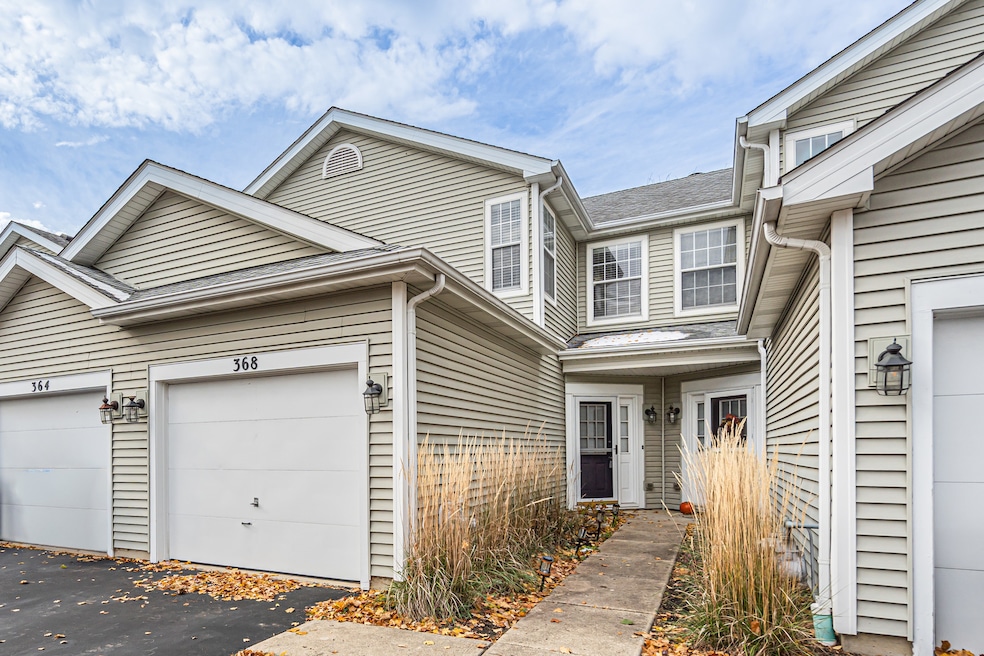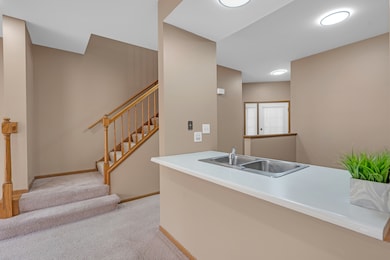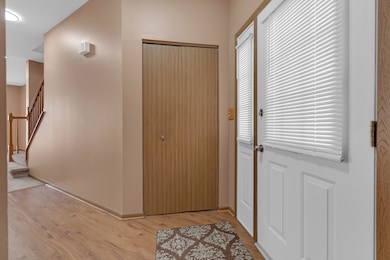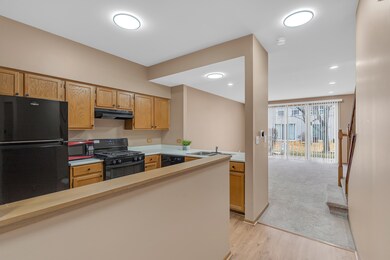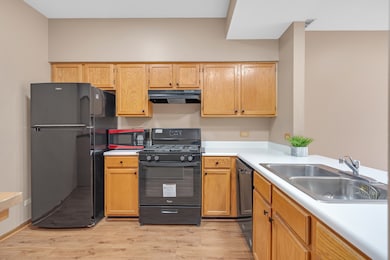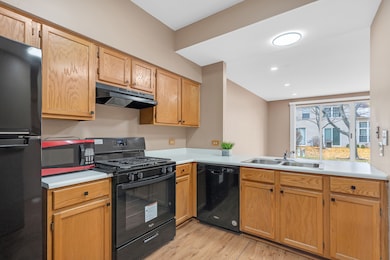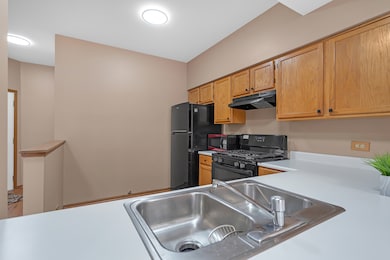368 Glen Byrn Ct Unit 11368A Schaumburg, IL 60194
West Schaumburg NeighborhoodHighlights
- Patio
- Laundry Room
- Combination Dining and Living Room
- Park
- Forced Air Heating and Cooling System
- Ceiling Fan
About This Home
Stop the car, honey! This beautifully maintained 2BR, 2.5BA townhome in the prime Schaumburg location is the one you've been waiting for! Enjoy a private entrance, stylish neutral decor, and an open living/dining area with updated recessed lighting. Step through sliding glass doors to your private patio with peaceful courtyard views-perfect for morning coffee or evening relaxation. The bright kitchen features a breakfast bar ideal for casual dining and entertaining. Upstairs, the spacious primary suite includes a private bath, while the second bedroom and full hall bath offer plenty of comfort and flexibility. A convenient second-floor laundry, main-level powder room, and attached 1-car garage add everyday ease. Located just minutes from Barrington Rd, shopping, dining, and entertainment-this move-in ready home perfectly blends style, comfort, and location!
Townhouse Details
Home Type
- Townhome
Est. Annual Taxes
- $4,782
Year Built
- Built in 1993
Parking
- 1 Car Garage
- Driveway
- Parking Included in Price
Home Design
- Entry on the 1st floor
- Asphalt Roof
- Concrete Perimeter Foundation
Interior Spaces
- 1,250 Sq Ft Home
- 2-Story Property
- Ceiling Fan
- Family Room
- Combination Dining and Living Room
Kitchen
- Cooktop with Range Hood
- Microwave
- Dishwasher
- Disposal
Flooring
- Carpet
- Laminate
Bedrooms and Bathrooms
- 2 Bedrooms
- 2 Potential Bedrooms
Laundry
- Laundry Room
- Dryer
- Washer
Home Security
Outdoor Features
- Patio
Schools
- Glenbrook Elementary School
- Canton Middle School
- Streamwood High School
Utilities
- Forced Air Heating and Cooling System
- Heating System Uses Natural Gas
- Lake Michigan Water
Listing and Financial Details
- Security Deposit $2,500
- Property Available on 11/15/25
- Rent includes parking, exterior maintenance, lawn care, snow removal
- 12 Month Lease Term
Community Details
Overview
- 6 Units
- Meribel Subdivision
Recreation
- Park
Pet Policy
- No Pets Allowed
Security
- Carbon Monoxide Detectors
Map
Source: Midwest Real Estate Data (MRED)
MLS Number: 12516057
APN: 06-24-201-037-1078
- 2741 Odlum Dr Unit 3
- 247 Camel Bend Ct Unit 37247
- 226 Sierra Pass Dr Unit 62262
- 8 Southbury Ct
- 217 Sierra Pass Dr Unit 28217
- 2933 Heatherwood Dr Unit 1915
- 2 Oakmont Ct
- 171 Sierra Pass Dr Unit 261713
- 208 Judy Ln
- 198 Camden Ct Unit Z2
- 1968 Quaker Hollow Ln Unit 12
- 1941 Quaker Hollow Ln Unit 11
- 120 Stirling Ln Unit Z1
- 62 Beechmont Ct Unit C
- 2810 Belle Ln Unit 128B28
- 196 Green Ct Unit 1
- 1924 Quaker Hollow Ln Unit 14
- 1916 Quaker Hollow Ln Unit 14
- 216 Whitewood Dr Unit 5
- 2868 Belle Ln Unit 143B28
- 283 Camel Bend Ct Unit 39283
- 239 Camel Bend Ct Unit 4
- 162 Stirling Ln
- 307 Glasgow Ln Unit V2
- 160 Stirling Ln Unit X1
- 67 Beechmont Ct Unit W2
- 106 Dorshire Ct
- 119 Thistle Ct Unit 2633C1
- 2233 Flower Ct Unit 128
- 600 Academy Ct Unit 168
- 104 S Knollwood Dr
- 602 Bryn Mawr Ct Unit 4
- 875 Pacific Ave
- 257 Butternut Ln Unit 3A
- 2376 Good Speed Ln Unit C
- 96 Gant Cir Unit 96B
- 97 N Walnut Ln
- 86 Gant Cir Unit F
- 2229 Kensington Dr
- 40 N Victoria Ln Unit G
