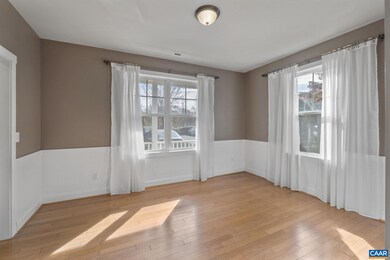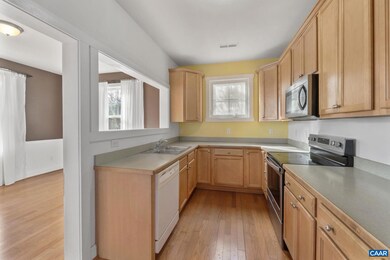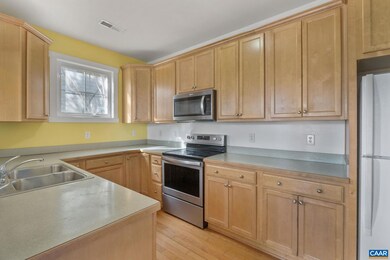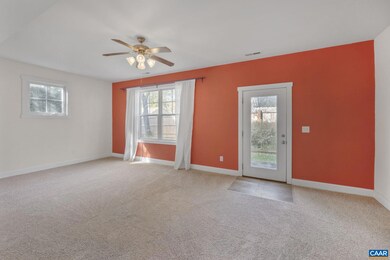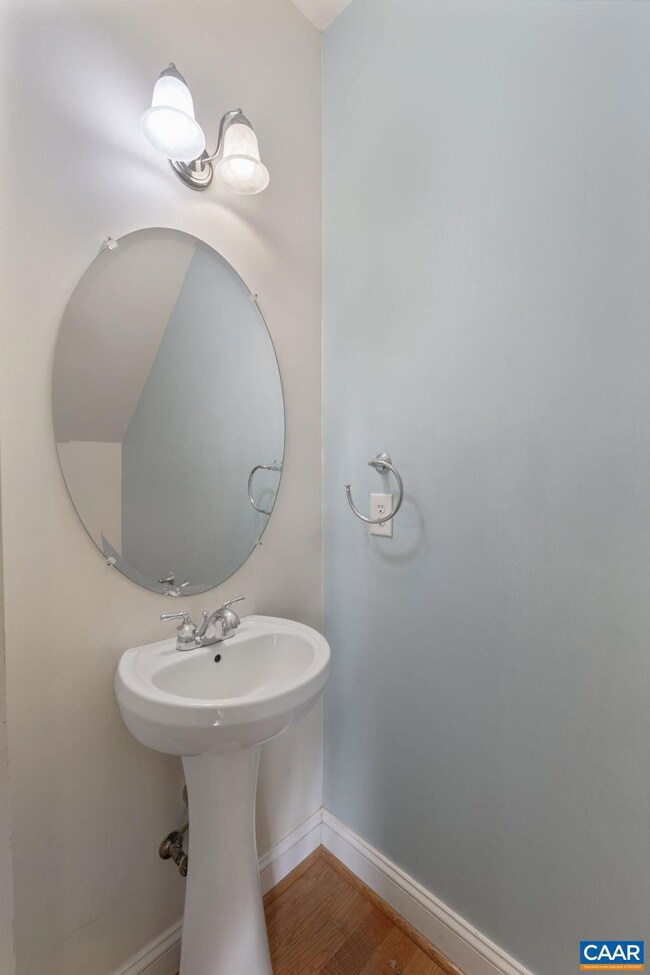368 Joliet Ct Crozet, VA 22932
Estimated payment $2,032/month
Highlights
- Central Air
- Joseph T. Henley Middle School Rated A
- Heat Pump System
About This Home
Wonderful end unit townhome in the Westhall Community. Three bedrooms that are freshly painted with new hardwood floors and carpeting. Light filled living room with new carpet and adjacent to a charming outdoor patio. Small box garden ready for your planting ideas. Convenient location to restaurants, wineries, and shops in the Crozet community. Property is vacant so Go and Show!
Listing Agent
(434) 996-4907 danaalston68@gmail.com FOUR CORNERS REAL ESTATE SOLUTIONS, LLC License #0225240699[8561] Listed on: 11/07/2025
Townhouse Details
Home Type
- Townhome
Est. Annual Taxes
- $2,787
Year Built
- Built in 2007
Lot Details
- 4,356 Sq Ft Lot
HOA Fees
- Property has a Home Owners Association
Home Design
- Slab Foundation
Interior Spaces
- 1,614 Sq Ft Home
- Property has 2 Levels
Bedrooms and Bathrooms
- 3 Bedrooms
- 2.5 Bathrooms
Laundry
- Dryer
- Washer
Schools
- Crozet Elementary School
- Henley Middle School
- Western Albemarle High School
Utilities
- Central Air
- Heat Pump System
Community Details
- $750 One-Time Condo or Co-op Fee
- 368 Joliet Ct Community
- Westhall Subdivision
Map
Home Values in the Area
Average Home Value in this Area
Tax History
| Year | Tax Paid | Tax Assessment Tax Assessment Total Assessment is a certain percentage of the fair market value that is determined by local assessors to be the total taxable value of land and additions on the property. | Land | Improvement |
|---|---|---|---|---|
| 2025 | $2,865 | $320,500 | $94,100 | $226,400 |
| 2024 | $2,787 | $326,300 | $93,000 | $233,300 |
| 2023 | $2,620 | $306,800 | $83,600 | $223,200 |
| 2022 | $2,412 | $282,400 | $83,600 | $198,800 |
| 2021 | $2,229 | $261,000 | $88,800 | $172,200 |
| 2020 | $2,260 | $264,600 | $83,600 | $181,000 |
| 2019 | $2,156 | $252,500 | $78,400 | $174,100 |
| 2018 | $1,649 | $213,400 | $67,900 | $145,500 |
| 2017 | $1,507 | $179,600 | $49,600 | $130,000 |
| 2016 | $1,616 | $192,600 | $49,900 | $142,700 |
| 2015 | $1,416 | $172,900 | $47,300 | $125,600 |
| 2014 | -- | $171,600 | $47,300 | $124,300 |
Property History
| Date | Event | Price | List to Sale | Price per Sq Ft |
|---|---|---|---|---|
| 11/09/2025 11/09/25 | Pending | -- | -- | -- |
| 11/07/2025 11/07/25 | For Sale | $329,000 | -- | $204 / Sq Ft |
Source: Bright MLS
MLS Number: 670824
APN: 056H0-01-00-07900
- 5547 Brookwood Rd
- 925 Claudius Ct
- 785 Park Ridge Dr
- 2 Agatha Ridge Ln Unit Lot 2
- 2B Agatha Ridge Ln
- 2 Agatha Ridge Ln
- 2B Agatha Ridge Ln Unit Lot 2
- 3 Agatha Ridge Ln
- 156 Agatha Ridge Ln
- 120 Agatha Ridge Ln Unit C
- 136 Agatha Ridge Ln
- 621 Jonna St
- 5685 Park Rd
- 104 Park Ridge Dr
- 103 Park Ridge Dr
- 920 Park Ridge Dr
- The Poplar II Plan at Glenbrook at Foothill Crossing - Townhomes
- 111 Hill Top St
- 115 Hill Top St

