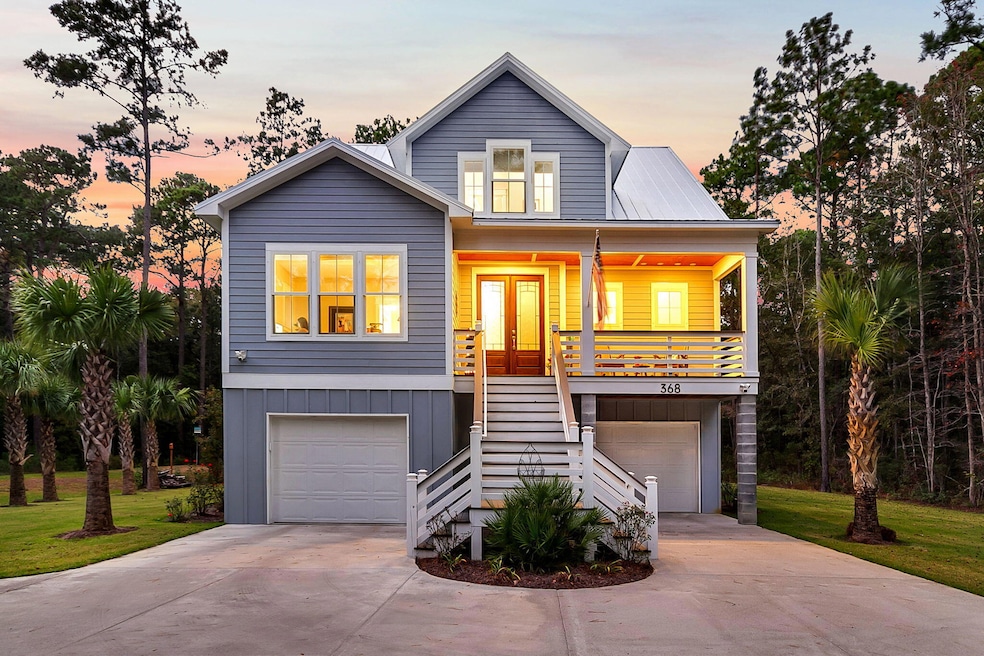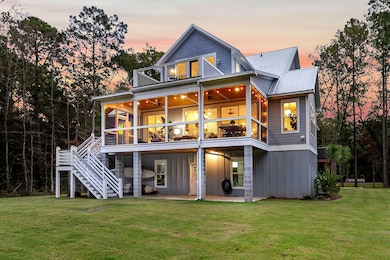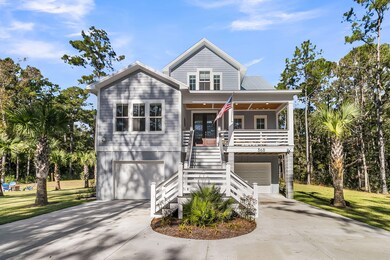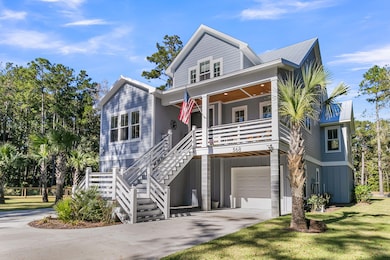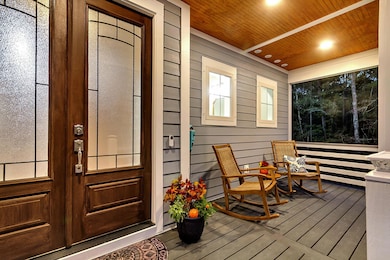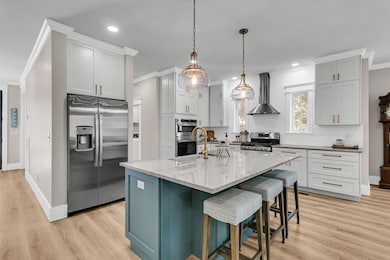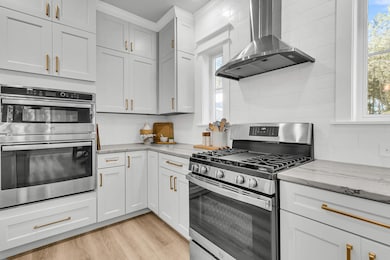368 Mercantile Rd McClellanville, SC 29458
Estimated payment $5,540/month
Highlights
- Hot Property
- Wooded Lot
- Traditional Architecture
- Wando High School Rated A
- Cathedral Ceiling
- Bonus Room
About This Home
Tucked beneath Spanish moss-draped oaks in the most charming town of McClellanville, recently featured in Southern Living Magazine, this better-than-new custom home captures the essence of Lowcountry living at its finest. Life in McClellanville moves at a slower, sweeter pace. Here, shrimp boats glide into the harbor at sunrise, dolphins play in the channel at dusk, and neighbors wave from front porches as the scent of salt air mingles with blooming jasmine. Weekends are for farmers' markets in town, bike rides under centuries-old oaks, and evenings spent watching the sky fade to pink over the Intracoastal Waterway. Perfectly situated between the charming waterfront town of Georgetown and the conveniences of Mount Pleasant.McClellanville offers the best of both worlds: small town tranquility within easy reach of city amenities. It also sits midway between Charleston and Myrtle Beach, making it an effortless jumping-off point for day trips and travel along the South Carolina coast. Just minutes from the Francis Marion National Forest, it's a haven for anglers, birders, and nature lovers alike where small-town charm meets the best of the coastal outdoors. Step inside this better-than-new, custom-built home and you'll immediately feel its thoughtful craftsmanship and intentional design. Enter through a welcoming front porch and double glass doors into a light-filled foyer that leads to an open-concept kitchen, dining, and living area that's perfect for gatherings large and small. The dining room at the front of the home features vaulted ceilings and currently serves as a beautiful home office. A chef's kitchen boasts custom cabinetry to the ceiling, stainless appliances, a gas range, quartzite countertops, and an extra-large pantry for all your entertaining essentials. The living room centers around a gas fireplace with custom tile surround and built-in shelving, framed by double sliding glass doors that invite the wooded views and natural light indoors. The expansive primary suite on the main floor (16x14) offers dual closets and a spa-inspired en-suite bath with dual vanities, generous storage, and a luxurious walk-in tiled shower. Enjoy year-round Lowcountry living on the screened-in back porch, spacious enough for al fresco dining or game day lounging. Upstairs, find three additional bedrooms with two full baths and a large gathering room with a wet bar, perfect for family or guests to unwind. One of the bedrooms features a private en-suite bath. A dedicated bunk room includes built-in beds, shelves, and charging stations for added convenience. Step outside to the balcony overlooking the backyard, where clear nights reveal starry skies and last year even a rare glimpse of the Northern Lights. This elevated home offers ample parking and storage below, along with an elevator shaft that doubles as convenient walk-in storage if you prefer stairs. Every deck is finished with Trex decking for longevity and low maintenance. Set on an expansive one-acre lot, the property features palm trees, roses, and mature wooded privacy. A fire pit, extended concrete patio, and sprawling lawn make it the ideal setting for pets, play, and evening gatherings. A new well and septic system keep utilities low, while a storage shed adds convenience. McClellanville's peaceful rhythm surrounds you here with deer grazing at dawn, bunnies in the yard, and songbirds greeting each day. In town, enjoy fresh seafood dinners at T.W. Graham & Co., explore historic Pinckney Street, or spend a Wednesday evening sipping wine by the river at Hopsewee. Launch your boat or kayak just five minutes away, explore creeks lined with spartina grass, and return home to watch the sunset paint the sky in Lowcountry hues. This McClellanville retreat isn't just a place to live, it's a place to breathe, connect, and savor the best of the lowcountry.
Home Details
Home Type
- Single Family
Est. Annual Taxes
- $3,227
Year Built
- Built in 2024
Lot Details
- 1.02 Acre Lot
- Level Lot
- Irrigation
- Wooded Lot
Parking
- 2 Car Attached Garage
- Garage Door Opener
- Off-Street Parking
Home Design
- Traditional Architecture
- Slab Foundation
- Cement Siding
Interior Spaces
- 2,671 Sq Ft Home
- 2-Story Property
- Wet Bar
- Smooth Ceilings
- Cathedral Ceiling
- Ceiling Fan
- Gas Log Fireplace
- Entrance Foyer
- Great Room with Fireplace
- Combination Dining and Living Room
- Bonus Room
Kitchen
- Eat-In Kitchen
- Gas Range
- Range Hood
- Dishwasher
- Kitchen Island
Flooring
- Ceramic Tile
- Luxury Vinyl Plank Tile
Bedrooms and Bathrooms
- 4 Bedrooms
- Dual Closets
- Walk-In Closet
Laundry
- Laundry Room
- Washer Hookup
Outdoor Features
- Balcony
- Screened Patio
- Front Porch
Schools
- St. James - Santee Elementary And Middle School
- Wando High School
Utilities
- Forced Air Heating and Cooling System
- Heating System Uses Propane
- Well
- Tankless Water Heater
- Septic Tank
Map
Home Values in the Area
Average Home Value in this Area
Tax History
| Year | Tax Paid | Tax Assessment Tax Assessment Total Assessment is a certain percentage of the fair market value that is determined by local assessors to be the total taxable value of land and additions on the property. | Land | Improvement |
|---|---|---|---|---|
| 2024 | $821 | $3,200 | $0 | $0 |
| 2023 | $821 | $3,200 | $0 | $0 |
| 2022 | $752 | $3,200 | $0 | $0 |
| 2021 | $1,049 | $4,500 | $0 | $0 |
| 2020 | $1,036 | $4,500 | $0 | $0 |
| 2019 | $1,091 | $4,500 | $0 | $0 |
| 2017 | $1,045 | $4,500 | $0 | $0 |
| 2016 | $970 | $4,320 | $0 | $0 |
| 2015 | $930 | $4,320 | $0 | $0 |
| 2014 | $1,011 | $0 | $0 | $0 |
| 2011 | -- | $0 | $0 | $0 |
Property History
| Date | Event | Price | List to Sale | Price per Sq Ft |
|---|---|---|---|---|
| 11/06/2025 11/06/25 | For Sale | $999,999 | -- | $374 / Sq Ft |
Purchase History
| Date | Type | Sale Price | Title Company |
|---|---|---|---|
| Deed | $53,402 | None Listed On Document | |
| Quit Claim Deed | $8,850 | None Available | |
| Public Action Common In Florida Clerks Tax Deed Or Tax Deeds Or Property Sold For Taxes | $5,000 | -- |
Source: CHS Regional MLS
MLS Number: 25029779
APN: 764-11-00-002
- 478 Beulah Dr
- 489 Beulah Dr
- 00 Dupre Rd
- 0 Dupre Rd Unit 25013883
- 310 Drayton St
- 210 Cassena St
- 224 Cassena St
- 211 Cassena St
- 0 Society Rd Unit 24437537
- 755 Society Rd
- 445 Dupre Rd
- 318 Mcclellan Ave
- 325 Mcclellan Ave
- 488 Society Rd
- 506 Society Rd
- 29 Morrison Ave
- 538 Mercantile Rd
- 127 Oak St
- 564 Dupre Rd
- 3102 Hailey Ct
- 10369 U S 17
- 670 Dupre Rd
- 10751 N Highway 17
- 48 Sandpiper Ln Unit 48 Sandpiper Lane
- 2413 S Fraser St Unit Studio
- Slip 97 Friendfield Marina
- Slip 18 Friendfield Marina
- 301 Martin St
- 1392 Eden Rd
- 984 Theodore Rd
- 801 Front St Unit Apartment C
- 1009 Theodore Rd
- 5910 Highmarket St
- 1521 Front St
- 520 Highmarket St Unit A
- 3738 Station Point Ct
- 220 Cleland St Unit ID1300981P
- 1681 Weehaw Plantation Dr Unit ID1253392P
- 1028 Duke St
- 21 Nushell St
