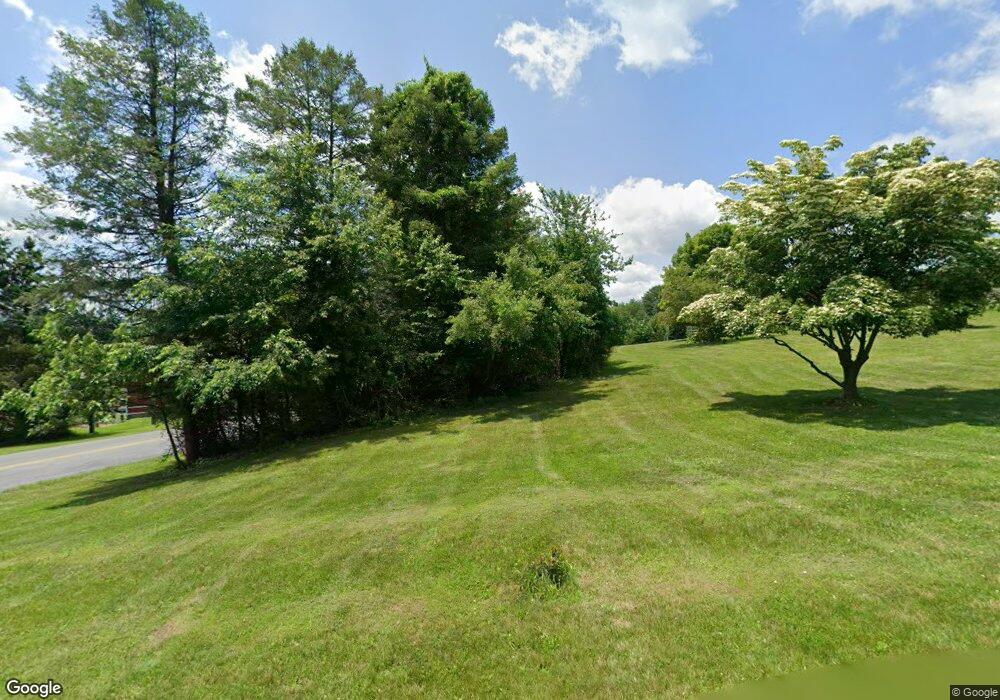368 Mountain View Dr Kunkletown, PA 18058
3
Beds
2
Baths
1,501
Sq Ft
3.21
Acres
About This Home
This home is located at 368 Mountain View Dr, Kunkletown, PA 18058. 368 Mountain View Dr is a home located in Monroe County with nearby schools including Pleasant Valley Elementary School, Pleasant Valley Intermediate School, and Pleasant Valley Middle School.
Create a Home Valuation Report for This Property
The Home Valuation Report is an in-depth analysis detailing your home's value as well as a comparison with similar homes in the area
Home Values in the Area
Average Home Value in this Area
Tax History Compared to Growth
Map
Nearby Homes
- CO Line Forest Dr
- 120 Upper Greenhill Rd
- 142 Pine Grove Rd
- 0 Sr 209 Unit PM-130225
- 160 Grassy Rd
- Lot E 25 Pleasant View Dr
- 0 Pleasant View Dr
- 3036 Pleasant View Dr Unit 28
- 3315 Aspen Rd Unit PVL
- 5138 Walnut St
- 0 Ashley Ct H15
- 0 Ashley Ct I
- 0 Victoria Arms Cir Unit PM-133039
- 209 Floyd Dr
- 376 H T Y Rd
- Lot 32 Greenview Ct
- 295 Hty Rd
- 376 Hty Rd
- Lr 45003 Gilbert Rd
- 124 Red Bud Ln
- 4 Mountain View Rd
- 385 Mountain View Dr
- 307 Upper Green Hill Rd
- 7326 Birch Dr
- 0 Green Hill Rd
- 314 Burger Hollow Rd
- 360 Mountain View Dr
- 352 Green Hill Rd
- 294 Upper Green Hill Rd
- 323 Lower Green Hill Rd
- 287 Upper Green Hill Rd
- 7334 Birch Dr
- 114 Oak Terrace
- 7337 Birch Dr
- 7340 Birch Dr
- 275 Upper Green Hill Rd
- RR #3
- Lot 121 Birch Dr
- Lot 120 Birch Dr
- 121 Birch Dr
