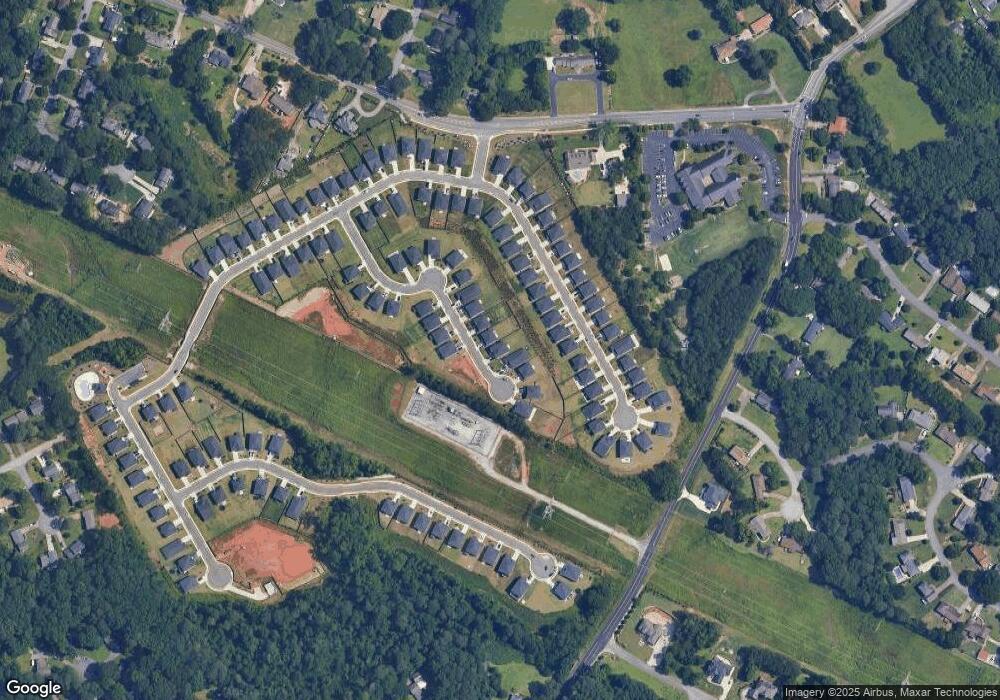368 Murray Way Lilburn, GA 30047
Estimated Value: $590,000
5
Beds
4
Baths
3,260
Sq Ft
$181/Sq Ft
Est. Value
About This Home
This home is located at 368 Murray Way, Lilburn, GA 30047 and is currently estimated at $590,000, approximately $180 per square foot. 368 Murray Way is a home with nearby schools including Camp Creek Elementary School, Trickum Middle School, and Parkview High School.
Ownership History
Date
Name
Owned For
Owner Type
Purchase Details
Closed on
Mar 29, 2022
Sold by
Meritage Homes Of Georgia Inc
Bought by
Ahmed Qazi Musab
Current Estimated Value
Home Financials for this Owner
Home Financials are based on the most recent Mortgage that was taken out on this home.
Original Mortgage
$483,066
Outstanding Balance
$449,690
Interest Rate
3.76%
Mortgage Type
New Conventional
Estimated Equity
$140,310
Create a Home Valuation Report for This Property
The Home Valuation Report is an in-depth analysis detailing your home's value as well as a comparison with similar homes in the area
Home Values in the Area
Average Home Value in this Area
Purchase History
| Date | Buyer | Sale Price | Title Company |
|---|---|---|---|
| Ahmed Qazi Musab | $508,490 | -- |
Source: Public Records
Mortgage History
| Date | Status | Borrower | Loan Amount |
|---|---|---|---|
| Open | Ahmed Qazi Musab | $483,066 |
Source: Public Records
Tax History Compared to Growth
Tax History
| Year | Tax Paid | Tax Assessment Tax Assessment Total Assessment is a certain percentage of the fair market value that is determined by local assessors to be the total taxable value of land and additions on the property. | Land | Improvement |
|---|---|---|---|---|
| 2025 | $6,582 | $220,480 | $30,000 | $190,480 |
| 2024 | $7,368 | $251,000 | $30,000 | $221,000 |
| 2023 | $7,368 | $203,400 | $39,600 | $163,800 |
| 2022 | $2,958 | $92,160 | $33,600 | $58,560 |
Source: Public Records
Map
Nearby Homes
- 311 Arbor Point Ct SW
- 4627 Nantucket Dr SW
- 4909 Woodfall Dr SW
- 146 King David Dr SW
- 562 Gregg Dr SW
- 4740 Nantucket Dr SW
- 4989 Woodfall Dr SW
- 248 Kettlewood Dr SW
- 4567 Town Crier Rd SW
- 4983 Arcado Rd SW
- 4358 Louis Rd SW
- 4879 Joy Ln SW
- 4814 Delgado Dr SW
- 383 Ben Ave SW
- 4704 Arrowhead Trail SW
- 5041 Cricket Ct SW
- 4406 Hale Dr SW
- 348 Murray Way
- 278 Murray Way
- 258 Murray Way
- 328 Murray Way
- 398 Murray Way
- 318 Murray Way
- 388 Murray Way
- 308 Murray Way
- 321 Murray Way
- 288 Murray Way
- 331 Murray Way
- 338 Murray Way
- 378 Murray Way
- 351 Murray Way
- 341 Murray Way
- 358 Murray Way
- 303 Emily Dr SW
- 313 Emily Dr SW
- 323 Emily Dr SW
- 312 Emily Dr SW
