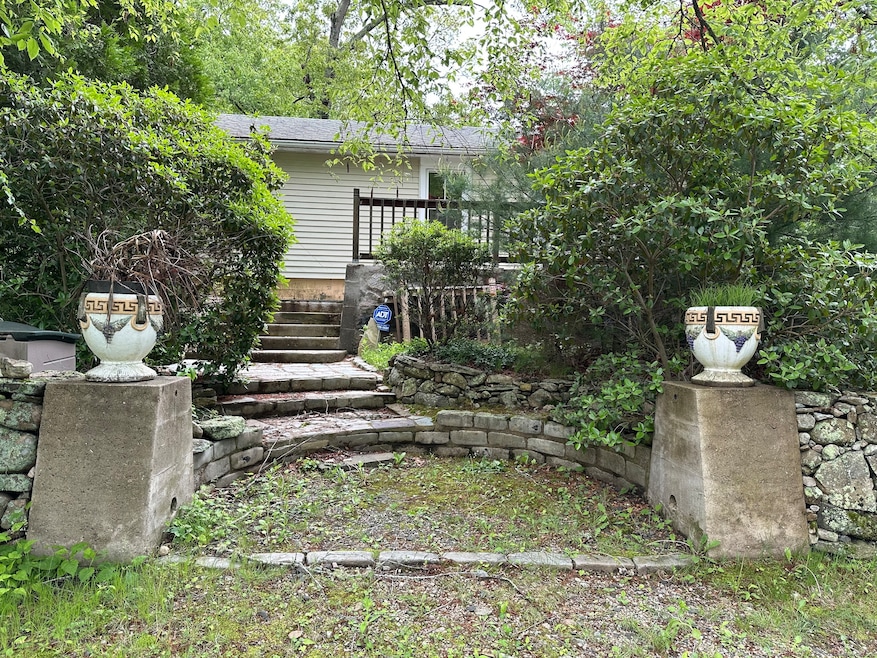
368 N Stonington Rd Stonington, CT 06378
Highlights
- 1.47 Acre Lot
- Ranch Style House
- Porch
- Stonington Middle School Rated A-
- Circular Driveway
- Patio
About This Home
As of July 2025Unlock the Potential in This Diamond in the Rough! Nestled in the heart of Stonington, this spacious 3 bed, 1 bath home is brimming with possibilities. Featuring charming details throughout, this property is waiting for the right visionary to breathe new life into it. While it does require some updates and decluttering, the bones of this home tell a story of character and opportunity. With some rehab, this could be transformed into a stunning residence or investment property! Highlights include one level living, a flexible floor plan, and a large backyard with lovingly included details and stone work. Bring your creativity and your toolbox-this is your chance to craft the home of your dreams or a lucrative flip. Conveniently located near The Mystic Aquarium and Seaport (less than 10 minutes!) and Foxwoods Casino (About 11 minutes...Mohegan Sun is just over 20 minutes) you'll appreciate the convenience and charm of the surrounding area. Don't miss this rare opportunity to turn potential into reality-schedule a showing today!
Last Agent to Sell the Property
Coldwell Banker Realty License #RES.0828037 Listed on: 05/29/2025

Home Details
Home Type
- Single Family
Est. Annual Taxes
- $3,753
Year Built
- Built in 1955
Lot Details
- 1.47 Acre Lot
- Many Trees
- Property is zoned RR-80
Home Design
- Ranch Style House
- Block Foundation
- Frame Construction
- Shingle Roof
- Vinyl Siding
Interior Spaces
- 1,080 Sq Ft Home
- Unfinished Basement
- Crawl Space
- Oven or Range
Bedrooms and Bathrooms
- 3 Bedrooms
- 1 Full Bathroom
Laundry
- Laundry on main level
- Dryer
- Washer
Parking
- 8 Parking Spaces
- Circular Driveway
Outdoor Features
- Patio
- Shed
- Porch
Utilities
- Hot Water Heating System
- Heating System Uses Oil
- Private Company Owned Well
- Hot Water Circulator
- Fuel Tank Located in Basement
Listing and Financial Details
- Assessor Parcel Number 2078937
Ownership History
Purchase Details
Home Financials for this Owner
Home Financials are based on the most recent Mortgage that was taken out on this home.Purchase Details
Similar Homes in the area
Home Values in the Area
Average Home Value in this Area
Purchase History
| Date | Type | Sale Price | Title Company |
|---|---|---|---|
| Executors Deed | $205,000 | -- | |
| Deed | -- | -- |
Mortgage History
| Date | Status | Loan Amount | Loan Type |
|---|---|---|---|
| Previous Owner | $157,500 | No Value Available | |
| Previous Owner | $115,000 | No Value Available | |
| Previous Owner | $92,500 | No Value Available | |
| Previous Owner | $82,100 | No Value Available |
Property History
| Date | Event | Price | Change | Sq Ft Price |
|---|---|---|---|---|
| 07/17/2025 07/17/25 | Sold | $205,000 | -12.8% | $190 / Sq Ft |
| 06/09/2025 06/09/25 | Pending | -- | -- | -- |
| 05/29/2025 05/29/25 | For Sale | $235,000 | -- | $218 / Sq Ft |
Tax History Compared to Growth
Tax History
| Year | Tax Paid | Tax Assessment Tax Assessment Total Assessment is a certain percentage of the fair market value that is determined by local assessors to be the total taxable value of land and additions on the property. | Land | Improvement |
|---|---|---|---|---|
| 2025 | $3,753 | $181,500 | $69,200 | $112,300 |
| 2024 | $3,621 | $181,500 | $69,200 | $112,300 |
| 2023 | $3,603 | $181,500 | $69,200 | $112,300 |
| 2022 | $3,646 | $138,300 | $70,400 | $67,900 |
| 2021 | $3,700 | $138,300 | $70,400 | $67,900 |
| 2020 | $3,632 | $138,300 | $70,400 | $67,900 |
| 2019 | $3,632 | $138,300 | $70,400 | $67,900 |
| 2018 | $3,538 | $138,300 | $70,400 | $67,900 |
| 2017 | $3,288 | $126,800 | $65,900 | $60,900 |
| 2016 | $3,203 | $126,800 | $65,900 | $60,900 |
| 2015 | $3,071 | $126,800 | $65,900 | $60,900 |
| 2014 | $2,946 | $126,800 | $65,900 | $60,900 |
Agents Affiliated with this Home
-
Aimee Pittman

Seller's Agent in 2025
Aimee Pittman
Coldwell Banker Realty
(401) 569-6847
1 in this area
24 Total Sales
-
Christine Johnson

Buyer's Agent in 2025
Christine Johnson
RE/MAX
(860) 803-5915
4 in this area
444 Total Sales
-
Christopher Harrington

Buyer Co-Listing Agent in 2025
Christopher Harrington
RE/MAX
(860) 377-8919
4 in this area
78 Total Sales
Map
Source: SmartMLS
MLS Number: 24098992
APN: STON-000139-000003-000013
- 35 Wolf Neck Rd
- 69 Wolf Neck Rd
- 15 Circle Dr
- 55 Wolf Neck Rd
- 41 Wolf Neck Rd
- 1 Circle Dr
- 360 New London Turnpike
- 137 Stephen Dr
- 332 Lantern Hill Rd
- 11 Marjorie St
- 188 Wolf Neck Rd
- 550 Al Harvey Rd
- 0 Al Harvey Rd
- 508 Al Harvey Rd
- 334 Shewville Rd
- 216 Al Harvey Rd
- 1335 Pequot Trail
- 581 Shewville Rd
- 579 Taugwonk Rd
- 180 Gallup Hill Rd
