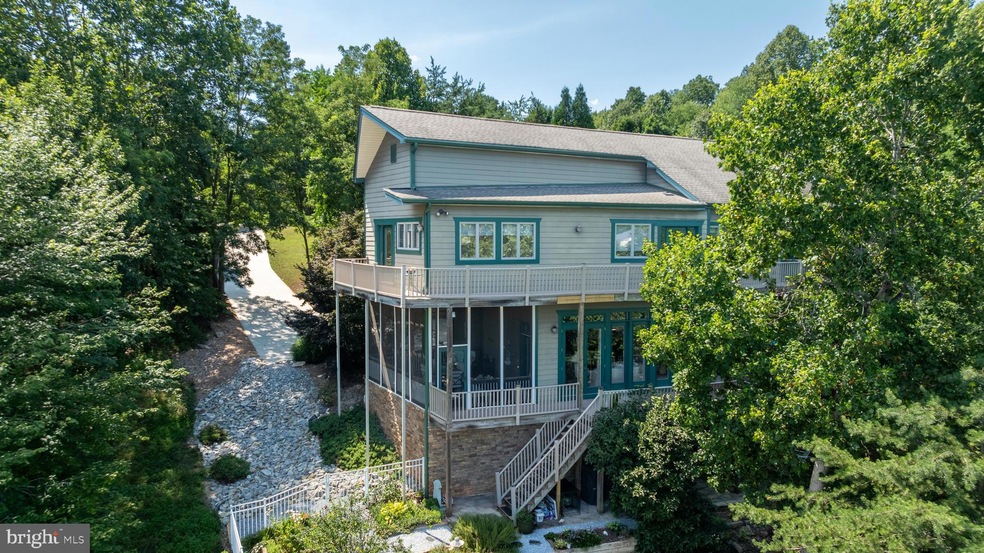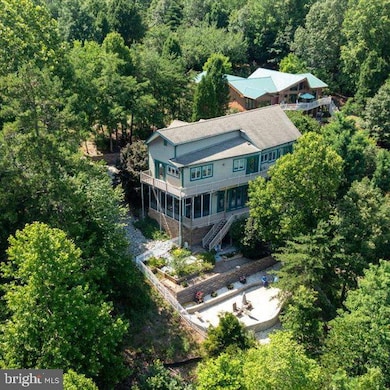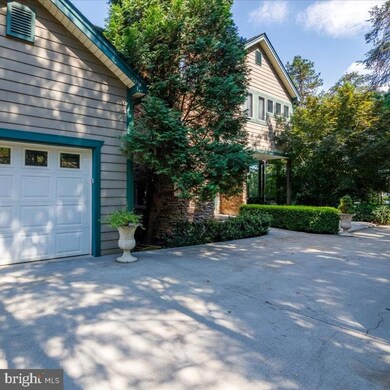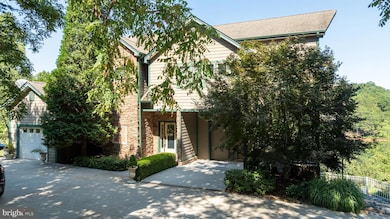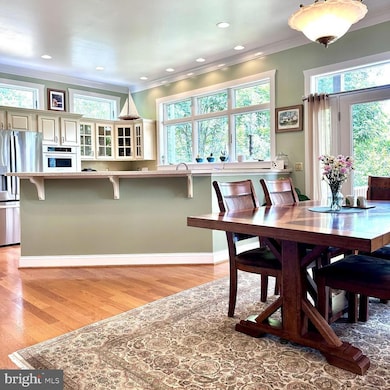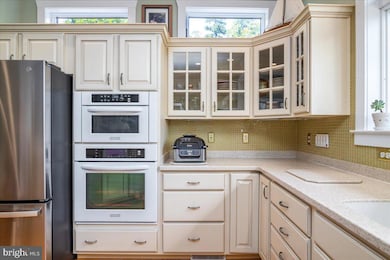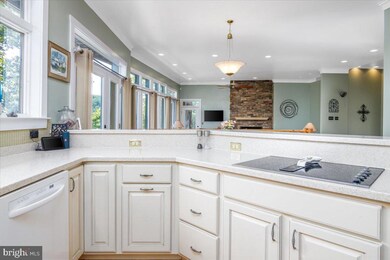368 Penninsula Point Lynch Station, VA 24571
Estimated payment $4,623/month
Highlights
- 100 Feet of Waterfront
- Pier
- Second Kitchen
- 1 Dock Slip
- Parking available for a boat
- Fishing Allowed
About This Home
A Rare Waterfront Opportunity and Assumable 2.25% Loan! *** Welcome to your dream retreat on the tranquil shores of Leesville Lake, one of Virginia’s best-kept secrets. Perfectly situated just 3.5 hours from the Washington, DC Metro area, 2.5 hours from Richmond, and only 1.5 hours from Greensboro, this exceptional lakefront residence offers the ideal balance of luxury, seclusion, and accessibility for year-round living or weekend escapes. *** Savor the peace and natural beauty of Leesville Lake—a less crowded, cleaner alternative to Smith Mountain Lake. With opportunities for boating, kayaking, windsurfing, and more, this hidden gem offers upscale lake living at its finest. Located just a short drive from restaurants and shopping, it’s a serene sanctuary without sacrificing convenience. PRO TIP: Ask about the speed boat available for purchase with the home! *** Designed to embrace panoramic water views, this beautifully appointed three-level home features soaring ceilings and expansive windows that flood the interior with natural light. The open-concept main level includes a spacious great room with a cozy propane fireplace, a large screened-in porch for effortless outdoor dining, and an entertainer’s terrace—all with sweeping vistas of the lake. *** The kitchen is a culinary haven, complete with updated appliances, generous cabinetry, and a breakfast peninsula ideal for casual meals. A formal dining area provides a sophisticated setting for hosting guests. *** Upstairs, three spacious bedrooms each offer private access to a catwalk-style balcony overlooking the lake. The luxurious primary suite features dual walk-in closets and a spa-inspired ensuite with double vanities, soaking tub, and a glass-enclosed shower. A Jack-and-Jill bathroom connects the secondary bedrooms, providing comfort and privacy for family or guests. *** The finished lower level features a second family room (currently used as a fourth bedroom), a private home office, and a large laundry room that doubles as a second kitchen—with a full sink, cabinetry, and second dishwasher—making it perfect for long-term guests or entertaining on the lower patio.
*** The beautifully landscaped backyard includes a tranquil rose garden and a newly added stone patio—ideal for morning coffee or evening gatherings. A gentle path leads to the covered dock situated in a peaceful no-wake cove, perfect for paddle boarding, swimming, or relaxing by the water. Floatplanes are welcome. *** Extensive recent improvements elevate both the functionality and value of this exceptional property. •
Listing Agent
(703) 963-0142 robyn@robynporter.com Long & Foster Real Estate, Inc. License #SP98361588 Listed on: 07/10/2025

Home Details
Home Type
- Single Family
Est. Annual Taxes
- $3,102
Year Built
- Built in 2008
Lot Details
- 0.84 Acre Lot
- 100 Feet of Waterfront
- Home fronts navigable water
- Cul-De-Sac
- Hunting Land
- West Facing Home
- Year Round Access
- Wrought Iron Fence
- Landscaped
- Extensive Hardscape
- No Through Street
- Private Lot
- Premium Lot
- Sloped Lot
- Partially Wooded Lot
- Backs to Trees or Woods
- Back Yard Fenced and Front Yard
- Property is in excellent condition
HOA Fees
- $47 Monthly HOA Fees
Parking
- 1 Car Direct Access Garage
- 5 Driveway Spaces
- Front Facing Garage
- Garage Door Opener
- Off-Street Parking
- Parking available for a boat
Property Views
- Lake
- Panoramic
- Scenic Vista
- Woods
- Garden
Home Design
- Traditional Architecture
- Combination Foundation
- Architectural Shingle Roof
- Stone Siding
- Concrete Perimeter Foundation
- HardiePlank Type
- Chimney Cap
Interior Spaces
- Property has 3 Levels
- Open Floorplan
- Ceiling height of 9 feet or more
- Ceiling Fan
- Recessed Lighting
- 2 Fireplaces
- Self Contained Fireplace Unit Or Insert
- Fireplace Mantel
- Gas Fireplace
- Double Pane Windows
- Insulated Windows
- Double Hung Windows
- Window Screens
- Double Door Entry
- French Doors
- Insulated Doors
- Family Room Off Kitchen
- Combination Kitchen and Dining Room
Kitchen
- Eat-In Gourmet Kitchen
- Second Kitchen
- Breakfast Area or Nook
- Built-In Oven
- Cooktop
- Built-In Microwave
- Extra Refrigerator or Freezer
- Ice Maker
- Dishwasher
- Stainless Steel Appliances
- Kitchen Island
- Upgraded Countertops
- Wine Rack
- Disposal
Flooring
- Wood
- Carpet
- Ceramic Tile
Bedrooms and Bathrooms
- En-Suite Bathroom
- Walk-In Closet
- Hydromassage or Jetted Bathtub
- Walk-in Shower
Laundry
- Laundry Room
- Laundry on lower level
- Dryer
- Washer
Finished Basement
- Heated Basement
- Walk-Out Basement
- Connecting Stairway
- Rear Basement Entry
- Basement Windows
Home Security
- Motion Detectors
- Fire and Smoke Detector
Outdoor Features
- Pier
- Canoe or Kayak Water Access
- Private Water Access
- Property is near a lake
- Sun Deck
- Personal Watercraft
- Waterski or Wakeboard
- Swimming Allowed
- Electric Hoist or Boat Lift
- 1 Dock Slip
- Physical Dock Slip Conveys
- Powered Boats Permitted
- Multiple Balconies
- Deck
- Screened Patio
- Terrace
- Exterior Lighting
- Wrap Around Porch
Location
- Suburban Location
Schools
- Altavista Elementary School
- Altavista Combined Middle School
- Altavista Combined High School
Utilities
- Central Heating and Cooling System
- Water Treatment System
- Well
- Electric Water Heater
- Septic Pump
Listing and Financial Details
- Tax Lot 6
- Assessor Parcel Number 96A-5-6
Community Details
Overview
- Association fees include common area maintenance, management, reserve funds, snow removal
- Runaway Bay Homeowner's Association
- Runaway Bay Subdivision
- Property Manager
Recreation
- Fishing Allowed
Map
Home Values in the Area
Average Home Value in this Area
Property History
| Date | Event | Price | List to Sale | Price per Sq Ft |
|---|---|---|---|---|
| 07/10/2025 07/10/25 | For Sale | $819,000 | -- | $188 / Sq Ft |
Source: Bright MLS
MLS Number: VACP2000092
- 1065 Lynch Mill Rd
- 8 Northgate Ct
- 2103 Wileman Rd
- 1704 Dearing Ford Rd
- 140 Northgate Rd
- 0 Lynch Rd
- 212 Ogden Rd
- 1638 Melinda Dr
- 241 Old Pocket Rd
- 1614 Avondale Dr
- 1613 Melinda Dr
- 1607 Melinda Dr
- 1537 Avondale Dr
- Tract 2 Clarion Rd
- 803 15th St
- 100 Tardy Mountain Rd
- 802 14th St
- 2663 Dearing Ford Rd
- 156 Doss St
- 1921 Tabby Ln
- 1003 Broad St
- 195 Luke Ct
- 74 Luke Ct
- 41 Point Dr
- 1483 Hupps Hill Ln
- 189 Traverse Dr
- 47 Old Plantation Dr Unit Apartment 2
- 33 Old Plantation Dr Unit A1-1
- 18442 Leesville Rd
- 206 Rowse Dr
- 14 Fonda Dr
- 36 Duguid Dr
- 16 Duiguid Dr Unit 4 Ferguson
- 16 Duiguid Dr Unit 33 Fonda
- 16 Duiguid Dr Unit 36 Duiguid
- 54 Ferguson Dr
- 31 Hobbs Ln
- 119 Shrader Ln
- 27 Odara Dr
- 22 Apala Cir
