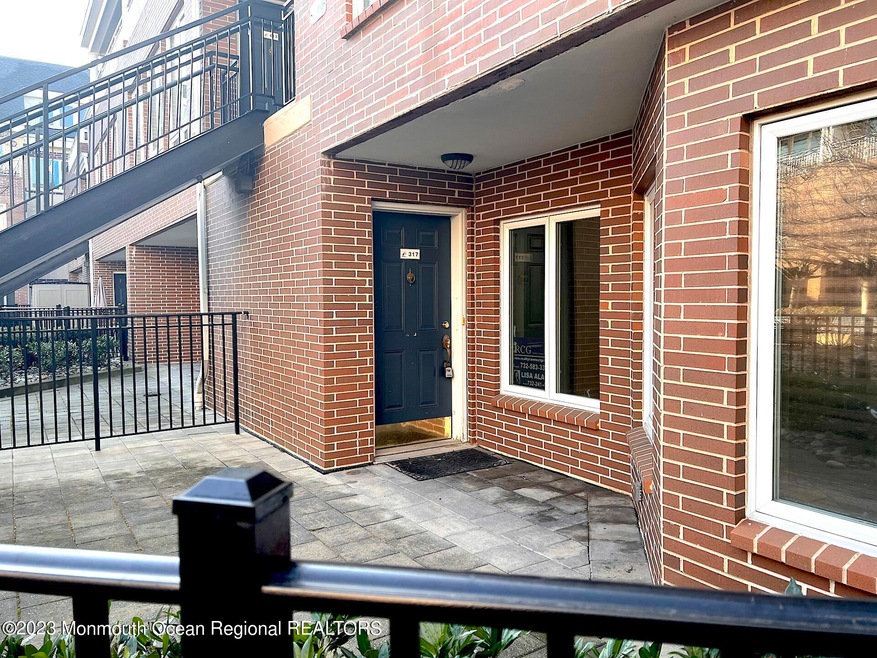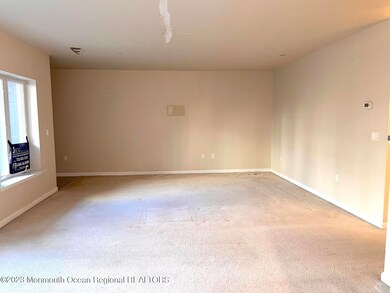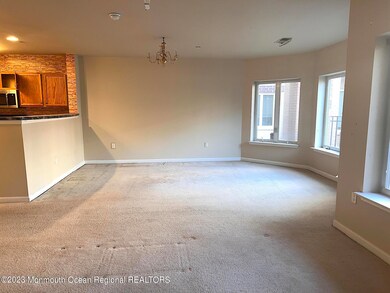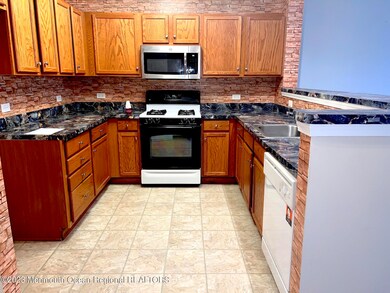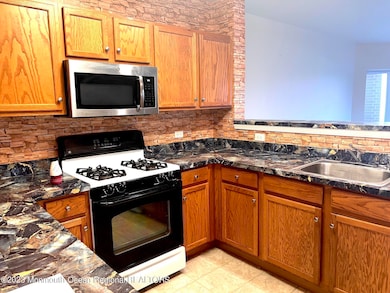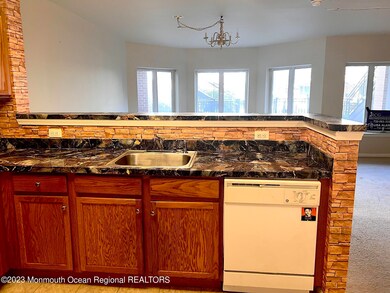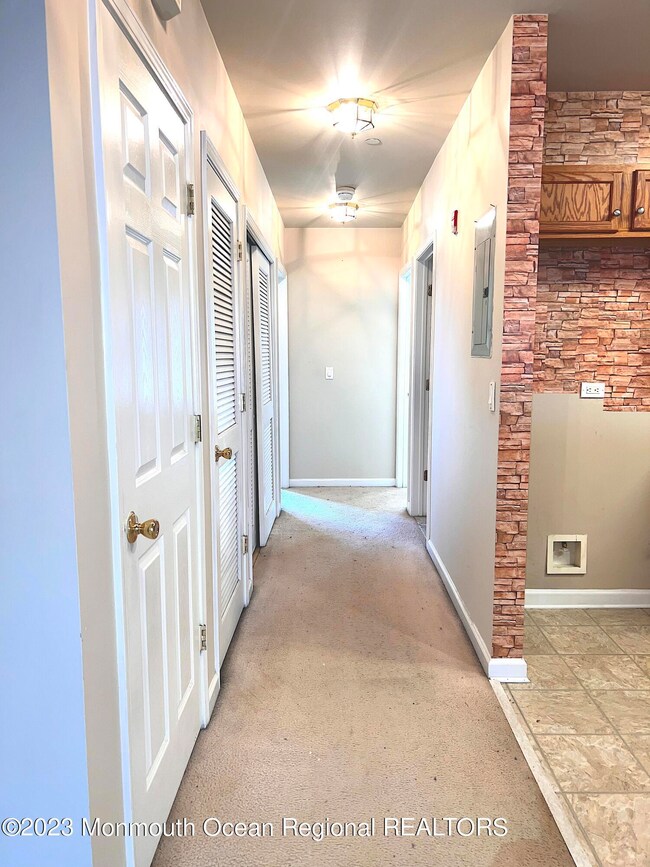
$459,900
- 3 Beds
- 2 Baths
- 1,856 Sq Ft
- 368 Rector St
- Unit 510
- Perth Amboy, NJ
Stunning Waterfront Retreat - 3 Bedroom, 2 Bath Home with Breathtaking Views! Location, location, location! This exquisite 3-bedroom, 2-bathroom home is a rare opportunity to experience waterfront living at its finest. Perfectly situated with unobstructed views of the Raritan River, this residence offers an ideal blend of comfort, style, and convenience. Key Features: Spectacular Water
Deborah Solomon Fortkiewicz BHHS FOX & ROACH REALTORS
