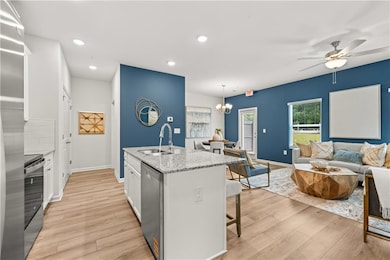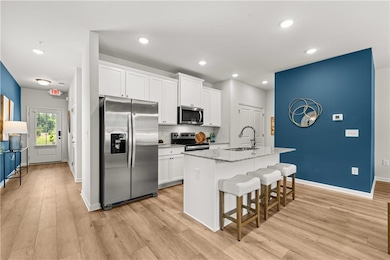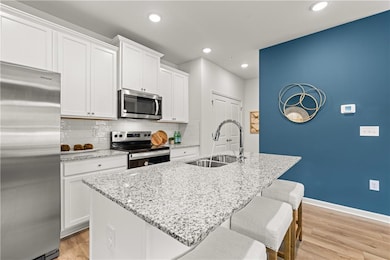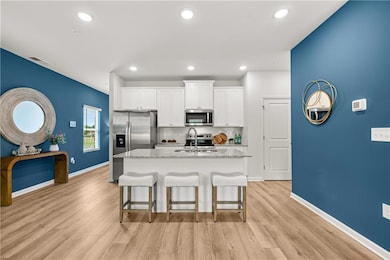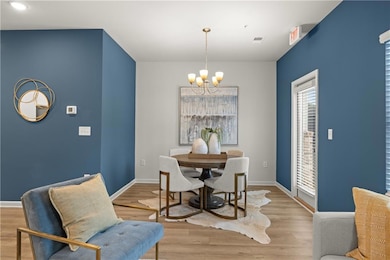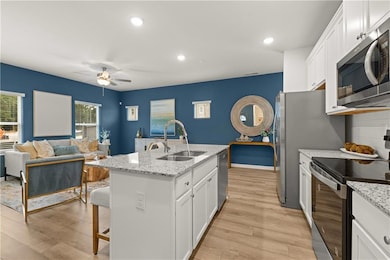368 Sinclair Ct Unit LOT 69 McDonough, GA 30253
Estimated payment $2,037/month
Highlights
- New Construction
- View of Trees or Woods
- L-Shaped Dining Room
- Union Grove High School Rated A
- Traditional Architecture
- Private Yard
About This Home
Quick Move-In! Homesite 69 - The Edmund, with spa bath, is a stylish 3-bedroom, 2.5-bath home in Union Village, one of Rockhaven Homes’ newest communities with lowest HOA Fee's in the area. ($100 a month) Located in a highly rated school district with some of the lowest association fees in the area, the home blends luxury and modern living at an incredible value. Inside, enjoy a chef-inspired kitchen with granite countertops, stainless steel appliances, and 42-inch cabinets with elegant crown molding. The spacious owner’s suite features tray ceilings, a double vanity, an oversized walk-in closet, and a beautifully designed spa bath. Union Village offers fantastic, low-maintenance amenities including a pavilion and playground area. Just minutes from I-75, making easy access to Hartsfield-Jackson Atlanta Airport and Downtown Atlanta. Several incentives are available, including down payment assistance through Georgia Dream, seller-paid closing costs, lender credits, and rate buy down using preferred lenders. Stock Photos Used. Actual Home May Vary.
Listing Agent
Rockhaven Realty, LLC Brokerage Phone: 470-645-0124 License #246702 Listed on: 09/10/2025
Home Details
Home Type
- Single Family
Year Built
- Built in 2025 | New Construction
Lot Details
- Level Lot
- Private Yard
- Back Yard
HOA Fees
- $100 Monthly HOA Fees
Home Design
- Traditional Architecture
- Shingle Roof
- Cement Siding
Interior Spaces
- 1,695 Sq Ft Home
- Ceiling height of 9 feet on the main level
- Ceiling Fan
- Recessed Lighting
- Double Pane Windows
- Window Treatments
- L-Shaped Dining Room
- Views of Woods
- Pull Down Stairs to Attic
Kitchen
- Eat-In Kitchen
- Electric Range
- Microwave
- Dishwasher
- Kitchen Island
- Solid Surface Countertops
- Disposal
Flooring
- Laminate
- Luxury Vinyl Tile
Bedrooms and Bathrooms
- 3 Bedrooms
- Split Bedroom Floorplan
- Walk-In Closet
- Double Vanity
- Bathtub With Separate Shower Stall
Laundry
- Laundry in Hall
- Laundry on upper level
Home Security
- Security System Owned
- Security Lights
- Fire and Smoke Detector
Parking
- Attached Garage
- Front Facing Garage
- Garage Door Opener
Outdoor Features
- Patio
Schools
- East Lake - Henry Elementary School
- Union Grove Middle School
- Union Grove High School
Utilities
- Zoned Heating and Cooling System
- Underground Utilities
- 110 Volts
- Electric Water Heater
- Cable TV Available
Listing and Financial Details
- Home warranty included in the sale of the property
- Tax Lot 69
Community Details
Overview
- $1,000 Initiation Fee
- Union Village Subdivision
Recreation
- Dog Park
Map
Home Values in the Area
Average Home Value in this Area
Property History
| Date | Event | Price | List to Sale | Price per Sq Ft |
|---|---|---|---|---|
| 11/21/2025 11/21/25 | Price Changed | $314,990 | +3.3% | $186 / Sq Ft |
| 10/17/2025 10/17/25 | Price Changed | $304,990 | -3.2% | $180 / Sq Ft |
| 09/10/2025 09/10/25 | For Sale | $314,990 | -- | $186 / Sq Ft |
Source: First Multiple Listing Service (FMLS)
MLS Number: 7647262
- 653 Gunnin Way
- 653 Gunnin Way Unit 29
- 649 Gunnin Way Unit 28
- 649 Gunnin Way
- 657 Gunnin Way Unit LOT 30
- 657 Gunnin Way
- 661 Gunnin Way Unit 31
- 661 Gunnin Way
- 368 Sinclair Ct
- 360 Sinclair Ct
- 360 Sinclair Ct Unit LOT 71
- 545 Tuskegee St Unit LOT 50
- 0 Price Quarters Rd Unit 7718273
- 0 Price Quarters Rd Unit 10692617
- 167 E Lake Rd
- 2450 Highway 155 N
- 220 Seth Terrace
- 258 N Salem Dr
- 80 Knight Dr
- 408 Saffron Ln
- 549 Tuskegee St
- 549 Tuskegee St
- 231 Biltmore Way
- 334 Sound Cir
- 155 Huntridge Dr
- 155 Hunt Ridge Dr
- 140 Hunt Ridge Dr
- 140 Huntridge Dr
- 217 Whitney Ln
- 609 Aspen Brook Dr
- 750 Stonehaven Chase
- 209 Braemar Ct Unit MAIN LEVEL (1A)
- 209 Braemar Ct Unit BASEMENT APARTMENT
- 209 Braemar Ct Unit 2
- 209 Braemar Ct Unit 1
- 1593 Salinger Ct
- 1577 Salinger Ct
- 412 Big Leaf Walk
- 1613 Salinger Ct
- 1642 Salinger Ct
Ask me questions while you tour the home.

