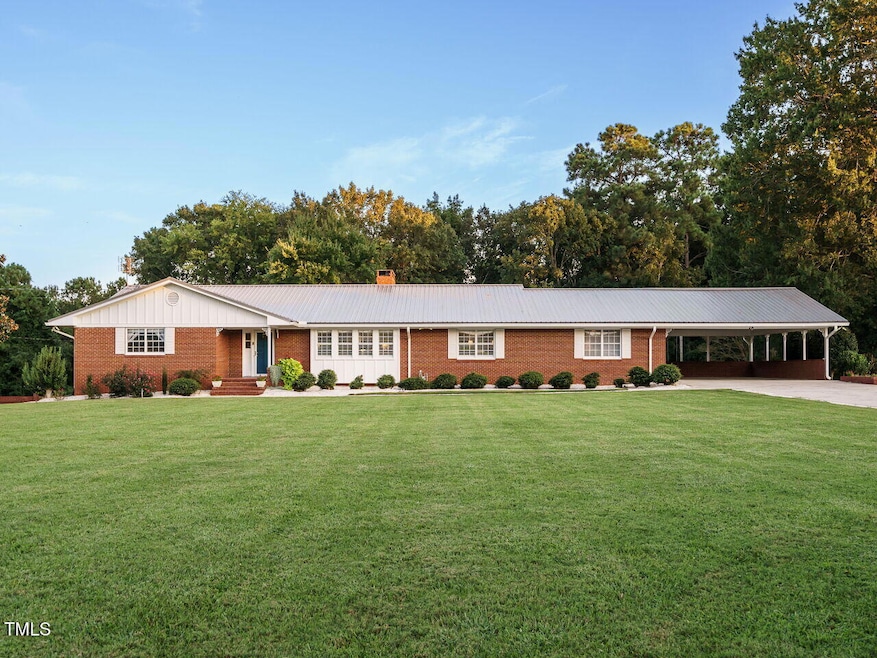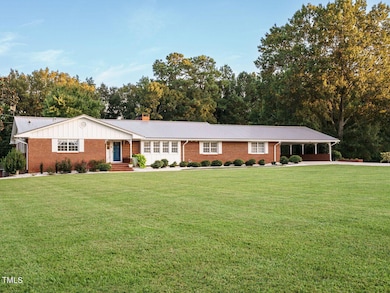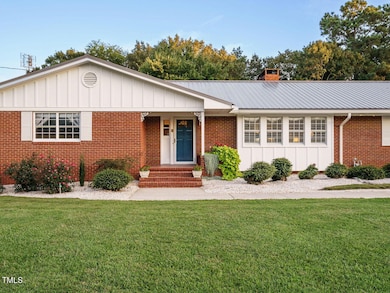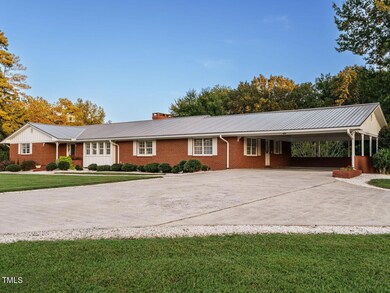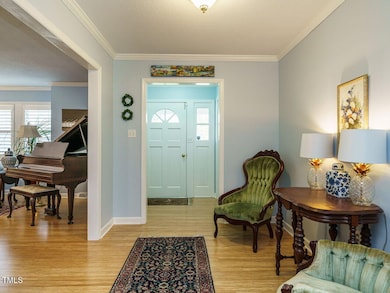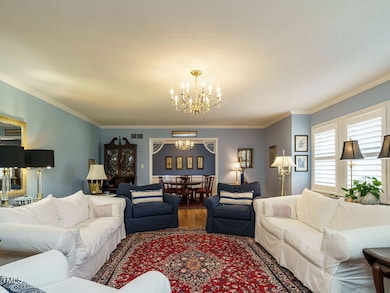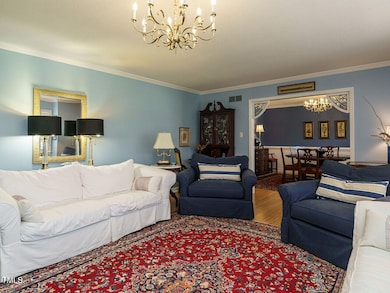
3680 Us Highway 15 501 N Pittsboro, NC 27312
Estimated payment $6,907/month
Highlights
- Family Room with Fireplace
- Recreation Room
- Bamboo Flooring
- Pittsboro Elementary School Rated 9+
- Traditional Architecture
- Main Floor Primary Bedroom
About This Home
Back on market with drastic price reduction! Spectacular home on 4.047 acres in prime location North of Pittsboro. This home is truly one of a kind and meticulously maintained. 5 bedrooms, Cedar lined closets in owners suite and linen closet, formal living room-dining room, den with builtins and gas logs, Quartz stone countertops in kitchen 2018. New appliances in kitchen 2018, Sunroom off breakfast nook. Bamboo floors throughout home installed 2018, Finished basement with flex space, gas log fp, bath and kitchen, basement kitchen is plumbed for gas range but has an elec range. Walk out covered patio from basement. New metal roof 2018, New salt water pool pump and new liner 2020, bathhouse and privacy wall. Outside drains replaced with PVC, R-49 insulation in attic, 2 car carport and detached 4 vehicle carport in back with fireplace. Storage room & workshop. Close to Pittsboro, Chapel Hill, RTP & Jordan Lake.
Home Details
Home Type
- Single Family
Est. Annual Taxes
- $5,257
Year Built
- Built in 1966
Lot Details
- 4.05 Acre Lot
- Property fronts a highway
- West Facing Home
- Partially Fenced Property
- Paved or Partially Paved Lot
- Cleared Lot
- Few Trees
- Private Yard
- Back and Front Yard
- Property is zoned RA2
Home Design
- Traditional Architecture
- Brick Veneer
- Brick Foundation
- Block Foundation
- Shingle Roof
- Wood Siding
- Lead Paint Disclosure
Interior Spaces
- 2-Story Property
- Built-In Features
- Bookcases
- Woodwork
- Crown Molding
- Beamed Ceilings
- Smooth Ceilings
- Ceiling Fan
- Wood Burning Fireplace
- Gas Log Fireplace
- Plantation Shutters
- Blinds
- Wood Frame Window
- Entrance Foyer
- Family Room with Fireplace
- 3 Fireplaces
- Living Room
- Dining Room
- Open Floorplan
- Recreation Room
- Sun or Florida Room
- Storage
Kitchen
- Breakfast Room
- Eat-In Kitchen
- Gas Range
- Microwave
- Dishwasher
- Kitchen Island
- Quartz Countertops
- Tile Countertops
Flooring
- Bamboo
- Ceramic Tile
Bedrooms and Bathrooms
- 5 Bedrooms
- Primary Bedroom on Main
- Cedar Closet
- Dual Closets
- 4 Full Bathrooms
- Double Vanity
- Bathtub with Shower
- Shower Only
Laundry
- Laundry Room
- Laundry on main level
Finished Basement
- Heated Basement
- Basement Fills Entire Space Under The House
- Interior Basement Entry
- Fireplace in Basement
- Basement Storage
Parking
- 16 Car Garage
- 6 Carport Spaces
- Parking Pad
- Parking Storage or Cabinetry
- Private Driveway
- 10 Open Parking Spaces
Outdoor Features
- Covered Patio or Porch
- Outdoor Fireplace
- Outdoor Storage
Schools
- Pittsboro Elementary School
- Horton Middle School
- Northwood High School
Horse Facilities and Amenities
- Grass Field
Utilities
- Forced Air Heating and Cooling System
- Heating System Uses Natural Gas
- Underground Utilities
- Natural Gas Connected
- Well
- Septic Tank
- Septic System
- Private Sewer
- High Speed Internet
- Phone Available
- Cable TV Available
Community Details
- No Home Owners Association
Listing and Financial Details
- Assessor Parcel Number 0007133
Map
Home Values in the Area
Average Home Value in this Area
Tax History
| Year | Tax Paid | Tax Assessment Tax Assessment Total Assessment is a certain percentage of the fair market value that is determined by local assessors to be the total taxable value of land and additions on the property. | Land | Improvement |
|---|---|---|---|---|
| 2024 | $5,257 | $590,228 | $106,674 | $483,554 |
| 2023 | $5,257 | $590,228 | $106,674 | $483,554 |
| 2022 | $4,797 | $590,228 | $106,674 | $483,554 |
| 2021 | $4,797 | $590,228 | $106,674 | $483,554 |
| 2020 | $3,451 | $419,744 | $86,762 | $332,982 |
| 2019 | $3,451 | $419,744 | $86,762 | $332,982 |
| 2018 | $3,276 | $419,744 | $86,762 | $332,982 |
| 2017 | $3,276 | $419,744 | $86,762 | $332,982 |
| 2016 | $2,721 | $343,248 | $69,410 | $273,838 |
| 2015 | $2,680 | $343,248 | $69,410 | $273,838 |
| 2014 | $2,657 | $343,248 | $69,410 | $273,838 |
| 2013 | -- | $343,248 | $69,410 | $273,838 |
Property History
| Date | Event | Price | Change | Sq Ft Price |
|---|---|---|---|---|
| 09/23/2025 09/23/25 | Pending | -- | -- | -- |
| 07/22/2025 07/22/25 | Price Changed | $1,225,000 | -2.0% | $199 / Sq Ft |
| 05/15/2025 05/15/25 | Price Changed | $1,250,000 | -5.7% | $203 / Sq Ft |
| 04/25/2025 04/25/25 | Price Changed | $1,325,000 | -3.6% | $215 / Sq Ft |
| 04/18/2025 04/18/25 | Price Changed | $1,375,000 | -6.8% | $224 / Sq Ft |
| 03/28/2025 03/28/25 | For Sale | $1,475,000 | -- | $240 / Sq Ft |
Purchase History
| Date | Type | Sale Price | Title Company |
|---|---|---|---|
| Warranty Deed | -- | None Listed On Document | |
| Interfamily Deed Transfer | -- | None Available | |
| Deed | -- | -- | |
| Interfamily Deed Transfer | -- | None Available |
Mortgage History
| Date | Status | Loan Amount | Loan Type |
|---|---|---|---|
| Previous Owner | $32,000 | No Value Available | |
| Previous Owner | -- | No Value Available |
About the Listing Agent
Joni's Other Listings
Source: Doorify MLS
MLS Number: 10085258
APN: 0007133
- 10 Bynum Beach Rd
- 94 Bynum Church Rd
- 163 Bynum Church Rd
- 263 Aspen Ave
- 253 Aspen Ave
- 321 Aspen Ave
- 266 Aspen Ave
- 287 Aspen Ave
- 263 Russell Chapel Church Rd
- 216 Aspen Ave
- 194 Aspen Ave
- 202 Aspen Ave
- 186 Aspen Ave
- 38 Tantara Bend
- 81 Tantara Bend
- 87 Tantara Bend
- 93 Tantara Bend
- 44 Tantara Bend
- 70 Tantara Bend
- 91 Imagine Way
