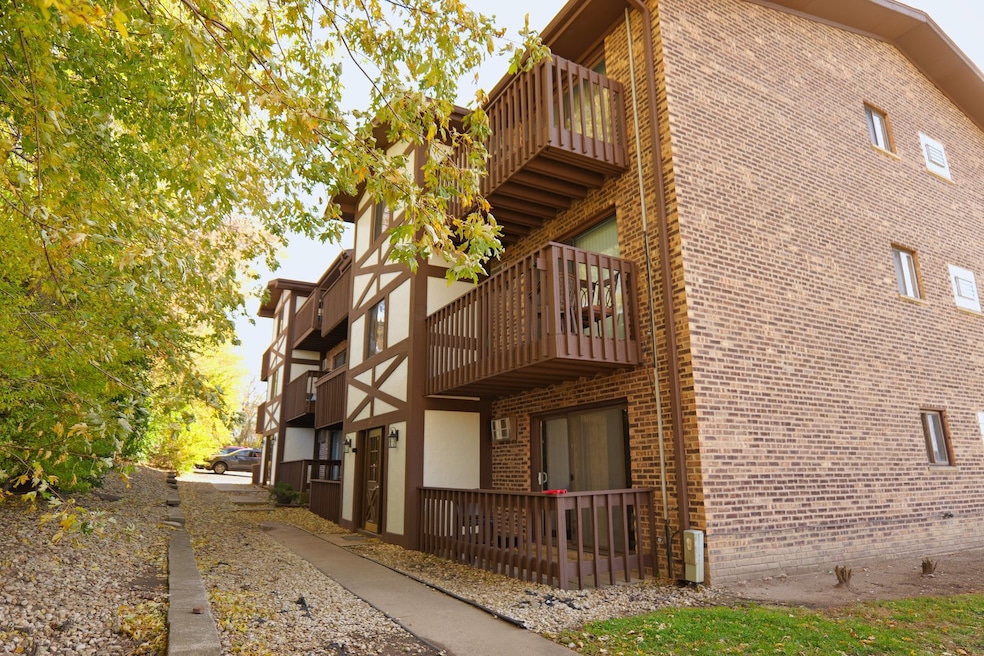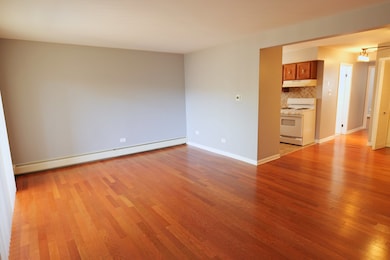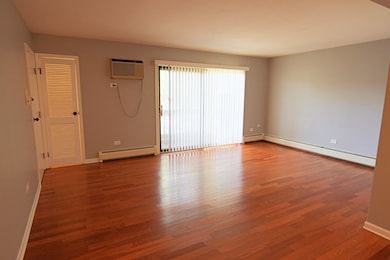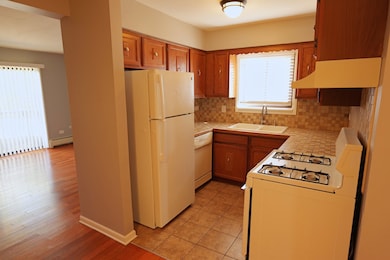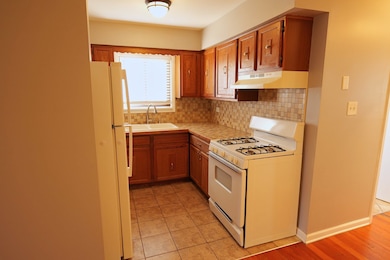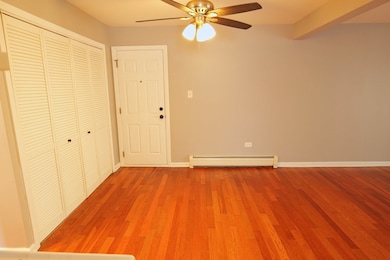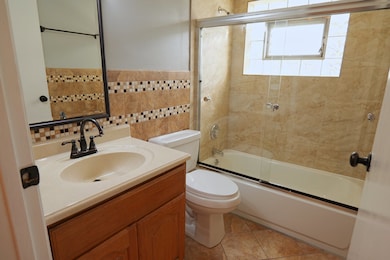2
Beds
1
Bath
875
Sq Ft
1978
Built
Highlights
- Wood Flooring
- First Floor Utility Room
- Living Room
- Main Floor Bedroom
- Patio
- Resident Manager or Management On Site
About This Home
First Floor! Updated 2 Bed 1 Bath unit with in-unit laundry. Freshly painted and deep cleaned. Close to Restaurants, shopping and transportation. 625+ credit, No collections, No previous evictions. No pets. No smoking.
Listing Agent
Cucci Realty Brokerage Phone: (708) 505-7088 License #471019776 Listed on: 11/14/2025
Condo Details
Home Type
- Condominium
Est. Annual Taxes
- $2,147
Year Built
- Built in 1978
Home Design
- Entry on the 1st floor
- Brick Exterior Construction
- Brick Foundation
- Asphalt Roof
Interior Spaces
- 875 Sq Ft Home
- 3-Story Property
- Family Room
- Living Room
- Dining Room
- First Floor Utility Room
- Range
Flooring
- Wood
- Carpet
- Ceramic Tile
Bedrooms and Bathrooms
- 2 Bedrooms
- 2 Potential Bedrooms
- Main Floor Bedroom
- 1 Full Bathroom
Laundry
- Laundry Room
- Dryer
- Washer
Parking
- 2 Parking Spaces
- Off-Street Parking
- Parking Included in Price
- Assigned Parking
Outdoor Features
- Patio
Schools
- Meadow Lane Elementary School
- Hamlin Upper Grade Center Middle School
- Dd Eisenhower High School (Camp
Utilities
- Heating Available
- Lake Michigan Water
Listing and Financial Details
- Property Available on 11/14/25
- Rent includes water, parking
- 12 Month Lease Term
Community Details
Overview
- 6 Units
- Village Green Subdivision
Pet Policy
- No Pets Allowed
Security
- Resident Manager or Management On Site
Map
Source: Midwest Real Estate Data (MRED)
MLS Number: 12517842
APN: 24-23-332-016-1001
Nearby Homes
- 11809 S Millard Ave
- 11915 S Lawndale Ave Unit 2C4
- 3715 W 119th St Unit 206
- 11953 S Lawndale Ave Unit 5B2
- 3754 W 120th St Unit 2D
- 3820 W 117th St
- 3609 W 121st St
- 11750 S Homan Ave Unit J
- 11750 S Homan Ave Unit 98
- 3836 W 115th Place
- 11800 S Komensky Ave Unit 203
- 3712 W 115th St
- 3936 W 116th St
- 3600 W 115th St
- 11720 S Komensky Ave
- 11801 S Karlov Ave Unit 303
- 11749 S Karlov Ave
- 3435 W 115th St
- 11824 S Karlov Ave
- 4207 W Jobev Ln
- 3621 W 119th St
- 11937 S Hamlin Ave Unit 3C
- 11933 S Pulaski Rd Unit 3
- 3838 W 124th St Unit 2W
- 4050-4064 W 115th St
- 3913 W 124th Place Unit 3w
- 3847 W 124th Place
- 12549 S Tripp Ave
- 4622 W 122nd St
- 12500 Fairview Ave
- 2546 W 115th St
- 10714 S Kedzie Ave
- 12254 Greenwood Ave Unit 2W
- 11551 S Western Ave Unit C3C
- 2346 122nd St Unit One Rear
- 12741 S La Crosse Ave Unit 3A
- 2418 Burr Oak Ave Unit 1E
- 2346 W 111th St Unit 1
- 2130 122nd St
- 4712 W 107th St Unit 3D
