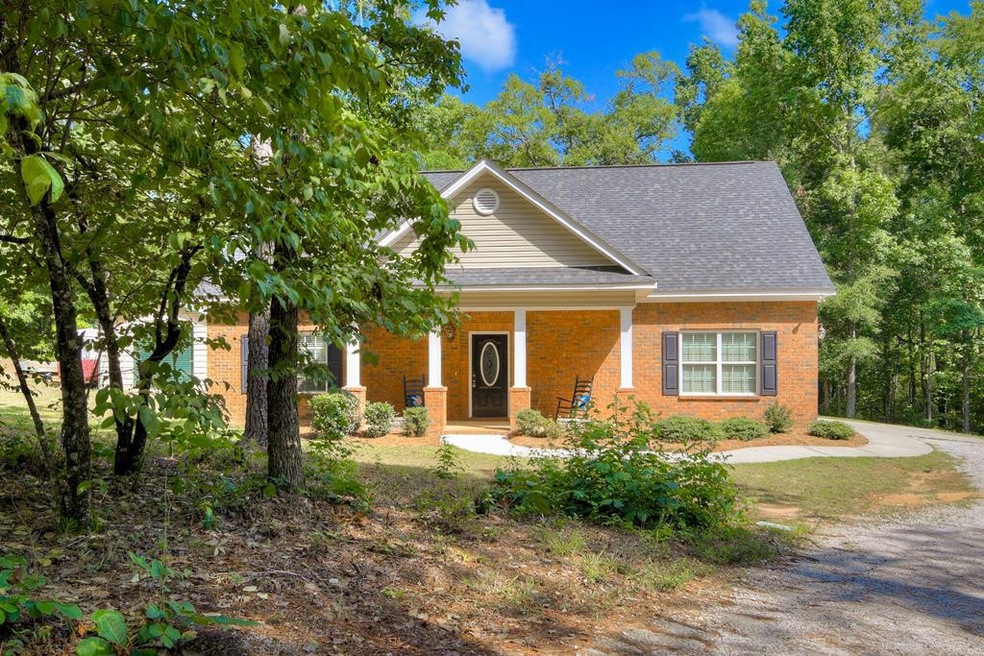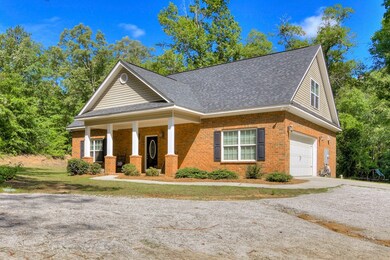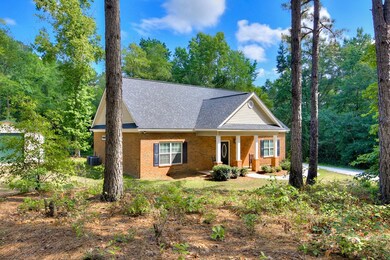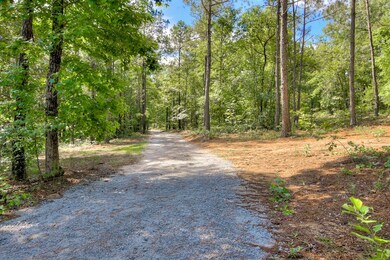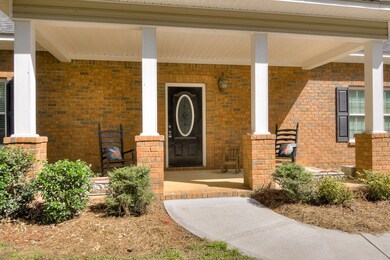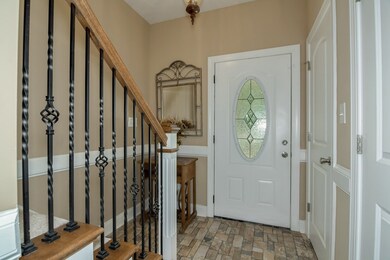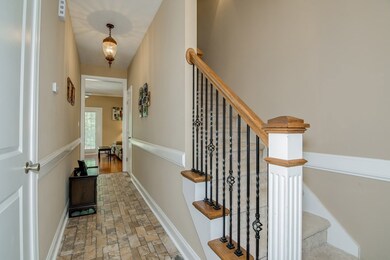
3681 Horsham Trail Dearing, GA 30808
Highlights
- Pond
- Wooded Lot
- Great Room
- Recreation Room
- Ranch Style House
- No HOA
About This Home
As of September 2021Welcome home to Horsham Trail! This beautiful 3 bed, 2.5 bath home sits on 3.99 acres with pond. Rocking chair front porch is charming and overlooks private front yard. Front entry opens to foyer with LVT flooring, ornate light fixtures, coat closet, and half bath. Open concept great room & kitchen are straight ahead with custom details in the columns, arches, and molding. Kitchen is spacious with beautiful cabinetry, stainless steel appliances, dining area, pantry, and tile backsplash. Owner's suite is on the main level with fresh paint, ceiling fan, and en suite bathroom with dual sink vanity, water closet, shower/tub combo, and walk in closet! Upstairs features like new carpet, two additional bedrooms, second bathroom with shower/tub combo, office with abundant natural lighting, and playroom which can function as second living area - great addition! Vacation in your own backyard with the patio area, pond, and lush landscaping. This home has everything and so much more!
Last Agent to Sell the Property
Jim Hadden Real Estate License #330559 Listed on: 06/13/2019
Home Details
Home Type
- Single Family
Est. Annual Taxes
- $2,371
Year Built
- Built in 2011
Lot Details
- 3.99 Acre Lot
- Landscaped
- Wooded Lot
Parking
- 2 Car Attached Garage
- Gravel Driveway
Home Design
- Ranch Style House
- Brick Exterior Construction
- Slab Foundation
- Composition Roof
Interior Spaces
- 2,032 Sq Ft Home
- Ceiling Fan
- Entrance Foyer
- Great Room
- Family Room
- Living Room
- Breakfast Room
- Dining Room
- Home Office
- Recreation Room
- Play Room
Kitchen
- Eat-In Kitchen
- Electric Range
- Built-In Microwave
- Dishwasher
- Disposal
Flooring
- Carpet
- Laminate
- Ceramic Tile
Bedrooms and Bathrooms
- 3 Bedrooms
- Walk-In Closet
Laundry
- Laundry Room
- Washer and Gas Dryer Hookup
Outdoor Features
- Pond
- Stream or River on Lot
- Covered patio or porch
- Separate Outdoor Workshop
Schools
- Dearing Elementary School
- Thomson Middle School
- Thomson High School
Utilities
- Forced Air Heating and Cooling System
- Heating System Uses Natural Gas
- Septic Tank
Community Details
- No Home Owners Association
- Deerfield Subdivision
Listing and Financial Details
- Assessor Parcel Number 0073A007
Ownership History
Purchase Details
Home Financials for this Owner
Home Financials are based on the most recent Mortgage that was taken out on this home.Purchase Details
Home Financials for this Owner
Home Financials are based on the most recent Mortgage that was taken out on this home.Purchase Details
Purchase Details
Similar Homes in Dearing, GA
Home Values in the Area
Average Home Value in this Area
Purchase History
| Date | Type | Sale Price | Title Company |
|---|---|---|---|
| Warranty Deed | $325,000 | -- | |
| Warranty Deed | $245,000 | -- | |
| Interfamily Deed Transfer | $40,000 | -- | |
| Deed | -- | -- |
Mortgage History
| Date | Status | Loan Amount | Loan Type |
|---|---|---|---|
| Previous Owner | $232,750 | New Conventional | |
| Previous Owner | $0 | New Conventional | |
| Previous Owner | $140,572 | New Conventional | |
| Previous Owner | $38,900 | New Conventional |
Property History
| Date | Event | Price | Change | Sq Ft Price |
|---|---|---|---|---|
| 09/13/2021 09/13/21 | Off Market | $325,000 | -- | -- |
| 09/10/2021 09/10/21 | Sold | $325,000 | +8.3% | $160 / Sq Ft |
| 08/14/2021 08/14/21 | Pending | -- | -- | -- |
| 08/12/2021 08/12/21 | For Sale | $300,000 | +22.4% | $148 / Sq Ft |
| 07/25/2019 07/25/19 | Sold | $245,000 | -3.9% | $121 / Sq Ft |
| 06/20/2019 06/20/19 | Pending | -- | -- | -- |
| 06/13/2019 06/13/19 | For Sale | $255,000 | -- | $125 / Sq Ft |
Tax History Compared to Growth
Tax History
| Year | Tax Paid | Tax Assessment Tax Assessment Total Assessment is a certain percentage of the fair market value that is determined by local assessors to be the total taxable value of land and additions on the property. | Land | Improvement |
|---|---|---|---|---|
| 2024 | $3,238 | $133,834 | $14,364 | $119,470 |
| 2023 | $3,238 | $137,373 | $13,566 | $123,807 |
| 2022 | $3,341 | $122,926 | $13,566 | $109,360 |
| 2021 | $2,666 | $98,587 | $13,566 | $85,021 |
| 2020 | $2,348 | $84,255 | $17,556 | $66,699 |
| 2019 | $2,322 | $84,255 | $17,556 | $66,699 |
| 2018 | $2,343 | $83,240 | $17,556 | $65,684 |
| 2017 | $2,109 | $77,610 | $17,556 | $60,054 |
| 2016 | $2,089 | $77,610 | $17,556 | $60,054 |
| 2015 | $1,908 | $77,609 | $17,556 | $60,054 |
| 2014 | $1,912 | $77,610 | $17,556 | $60,054 |
| 2013 | -- | $80,871 | $17,556 | $63,315 |
Agents Affiliated with this Home
-

Seller's Agent in 2021
Jim Hadden
Jim Hadden Real Estate
(706) 627-7724
820 Total Sales
-

Buyer's Agent in 2021
Sharon Quarles
Blanchard & Calhoun - Scott Nixon
(706) 394-3108
85 Total Sales
-

Buyer's Agent in 2019
Scott Madaus
Meybohm
(706) 306-5494
181 Total Sales
Map
Source: REALTORS® of Greater Augusta
MLS Number: 442704
APN: 0073A 00000 007 000
- 3445 Deerfield Rd
- 3604 Hillman Gay Rd
- 4640 Augusta Hwy
- 122 First St
- 125 McGahee Ave
- 3551 Mccorkle Dr
- 3999 Mccorkle Dr
- 3191 Old Augusta Rd
- 0 Adams Chapel Rd
- 4089 Adams Chapel Rd
- 0 Whitaker Rd Unit 540660
- 3542 Brinkley Rd
- 4327 Iron Hill Rd
- 2786 Tudor Rd
- 847 Sweet Grass Cir
- 835 Sweet Grass Cir
- 831 Sweet Grass Cir
- 227 Pebble Ln
- 866 Sweet Grass Cir
- 868 Sweet Grass Cir
