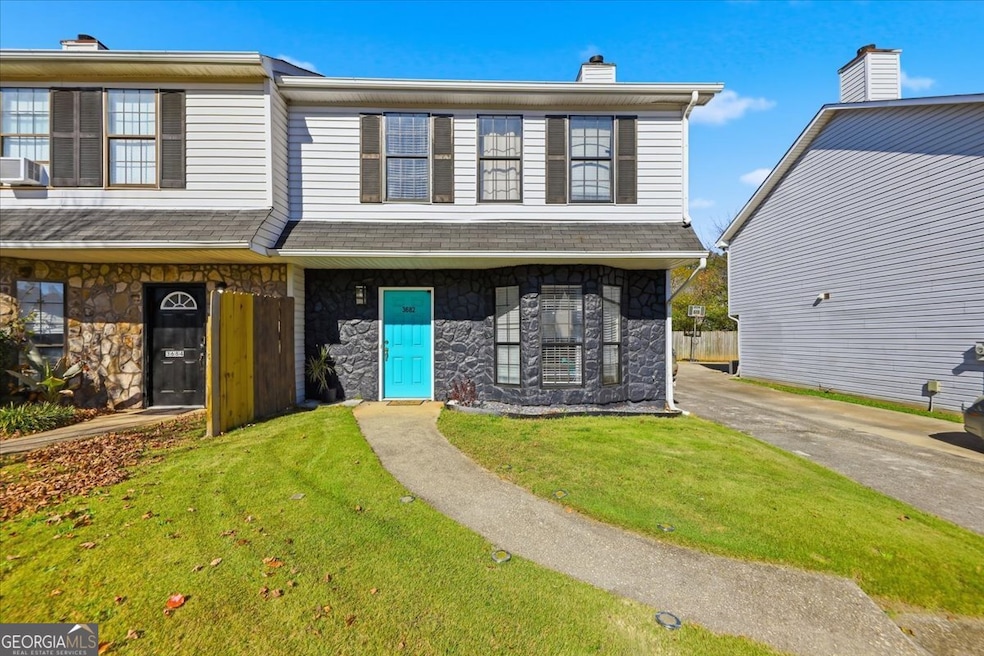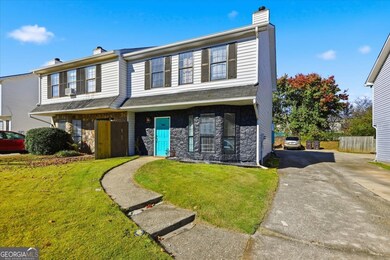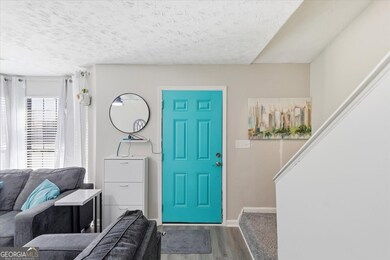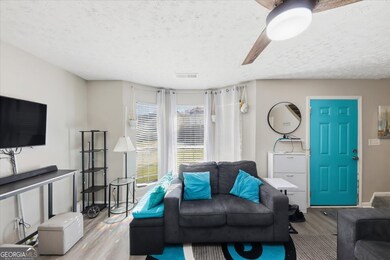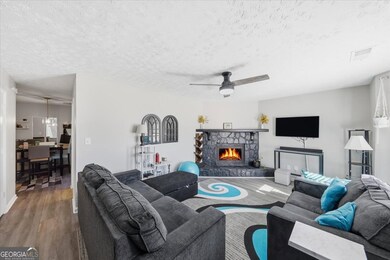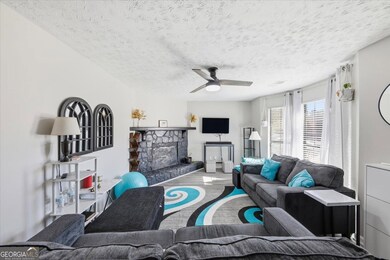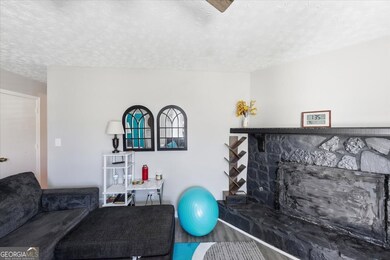3682 Stephanie Ct Powder Springs, GA 30127
Estimated payment $1,346/month
Total Views
7
3
Beds
2.5
Baths
--
Sq Ft
--
Price per Sq Ft
Highlights
- City View
- L-Shaped Dining Room
- No HOA
- High Ceiling
- Solid Surface Countertops
- Storm Windows
About This Home
Wonder opportunity!!! When you say, " MOVE IN READY", It means " MOVE IN READY'. Bring your clothes!!! Everything is included to start living. ALL FURNISHING, WASHER, DRYER, KITCHEN ITEMS, DINING, BEDROOM FURNISHER. COME SEE FOR YOUR SELF!!!!! Also, "NO HOA"!!!! 3 bedroom, 2 1/2 bath, updated
Property Details
Home Type
- Condominium
Est. Annual Taxes
- $2,233
Year Built
- Built in 1985
Lot Details
- 1 Common Wall
- Privacy Fence
- Back Yard Fenced
Home Design
- Slab Foundation
- Composition Roof
- Vinyl Siding
Interior Spaces
- 2-Story Property
- High Ceiling
- Ceiling Fan
- Factory Built Fireplace
- Double Pane Windows
- Entrance Foyer
- Living Room with Fireplace
- L-Shaped Dining Room
- City Views
Kitchen
- Microwave
- Dishwasher
- Solid Surface Countertops
Flooring
- Carpet
- Vinyl
Bedrooms and Bathrooms
- 3 Bedrooms
- Split Bedroom Floorplan
Laundry
- Laundry closet
- Dryer
- Washer
Home Security
Parking
- 5 Parking Spaces
- Parking Pad
- Parking Accessed On Kitchen Level
Schools
- Compton Elementary School
- Tapp Middle School
- Mceachern High School
Utilities
- Forced Air Heating and Cooling System
- Heating System Uses Natural Gas
- 220 Volts
- Gas Water Heater
- Phone Available
- Cable TV Available
Listing and Financial Details
- Tax Lot 101
Community Details
Overview
- No Home Owners Association
- Whispering Glen Subdivision
Security
- Storm Windows
Map
Create a Home Valuation Report for This Property
The Home Valuation Report is an in-depth analysis detailing your home's value as well as a comparison with similar homes in the area
Home Values in the Area
Average Home Value in this Area
Tax History
| Year | Tax Paid | Tax Assessment Tax Assessment Total Assessment is a certain percentage of the fair market value that is determined by local assessors to be the total taxable value of land and additions on the property. | Land | Improvement |
|---|---|---|---|---|
| 2025 | $2,233 | $85,664 | $20,000 | $65,664 |
| 2024 | $2,235 | $85,664 | $20,000 | $65,664 |
| 2023 | $2,311 | $76,652 | $20,000 | $56,652 |
| 2022 | $1,547 | $50,972 | $10,000 | $40,972 |
| 2021 | $1,054 | $34,712 | $7,200 | $27,512 |
| 2020 | $950 | $31,304 | $6,000 | $25,304 |
| 2019 | $964 | $31,776 | $4,800 | $26,976 |
| 2018 | $692 | $22,800 | $4,800 | $18,000 |
| 2017 | $656 | $22,800 | $4,800 | $18,000 |
| 2016 | $675 | $23,488 | $4,800 | $18,688 |
| 2015 | $343 | $11,652 | $4,000 | $7,652 |
| 2014 | $313 | $10,548 | $0 | $0 |
Source: Public Records
Property History
| Date | Event | Price | List to Sale | Price per Sq Ft | Prior Sale |
|---|---|---|---|---|---|
| 11/10/2025 11/10/25 | For Sale | $220,000 | -1.3% | $165 / Sq Ft | |
| 01/17/2023 01/17/23 | Sold | $223,000 | -5.5% | $167 / Sq Ft | View Prior Sale |
| 01/01/2023 01/01/23 | Pending | -- | -- | -- | |
| 12/13/2022 12/13/22 | For Sale | $235,999 | +67.4% | $177 / Sq Ft | |
| 10/06/2022 10/06/22 | Sold | $141,000 | -19.4% | $106 / Sq Ft | View Prior Sale |
| 09/16/2022 09/16/22 | Pending | -- | -- | -- | |
| 09/06/2022 09/06/22 | For Sale | $175,000 | -- | $131 / Sq Ft |
Source: Georgia MLS
Purchase History
| Date | Type | Sale Price | Title Company |
|---|---|---|---|
| Special Warranty Deed | $223,000 | -- | |
| Special Warranty Deed | $141,000 | None Listed On Document | |
| Quit Claim Deed | -- | None Listed On Document | |
| Limited Warranty Deed | -- | None Available | |
| Limited Warranty Deed | $1,887,600 | None Available |
Source: Public Records
Mortgage History
| Date | Status | Loan Amount | Loan Type |
|---|---|---|---|
| Previous Owner | $216,310 | New Conventional | |
| Previous Owner | $350,000 | New Conventional |
Source: Public Records
Source: Georgia MLS
MLS Number: 10641038
APN: 19-0794-0-117-0
Nearby Homes
- 3589 Hopkins Ct
- 3503 Ten Oaks Ct
- 3331 Mustang Dr
- 3514 Ten Oaks Ct
- 3522 Ten Oaks Ct Unit 2
- 3512 Hopkins Ct
- 0 Hopkins Rd Unit 10525343
- 0000 Hopkins Rd
- 3645 Ten Oaks Cir
- 3415 Hopkins Rd Unit 1
- 3259 Caley Mill Dr
- 3255 Caley Mill Dr
- 3155 Thornbush Ct
- 3201 Caley Mill Dr
- 3215 Rose Petal Ln
- 3485 Mustang Dr Unit 4
- 3495 Hopkins Rd
- 3442 Mustang Dr
- 3866 Misty Bleau Dr
- 3176 Macedonia Station Dr
- 3125 Avondale Point
- 2995 Valley View Cir
- 3979 Sharon Springs
- 4049 Sharon Woods Dr
- 3405 Ridgecrest Dr
- 4027 Evelyn Dr
- 3866 Cedar Dr SW
- 4010 Sharon Woods Dr
- 4036 Evelyn Dr
- 3214 Craven Ridge Dr
- 3014 Stirrup Ln SW
- 4141 Hickory Dr
- 2622 Sheffield Ct SW
- 3065 Trotters Field Dr SW
- 3841 Equity Ln
- 3810 Equity Ln
