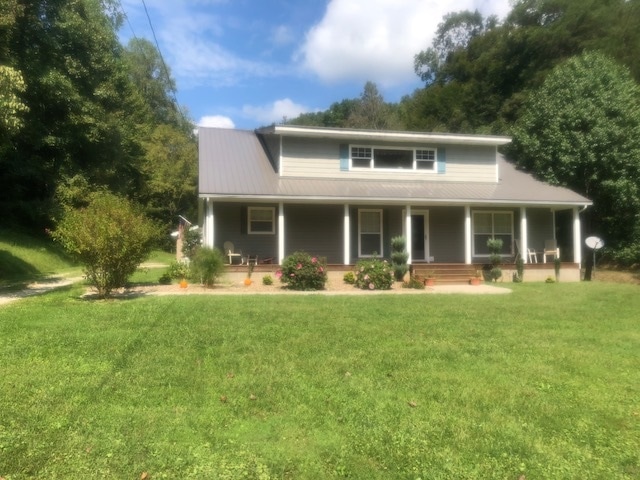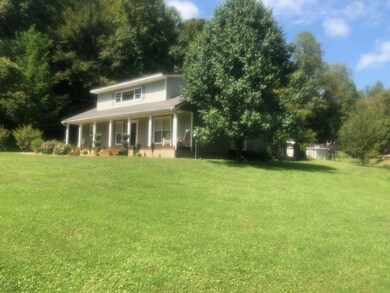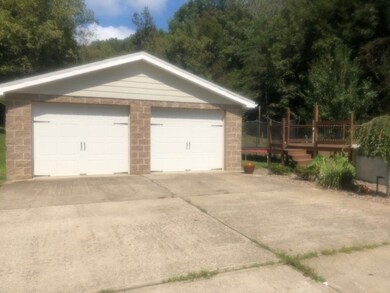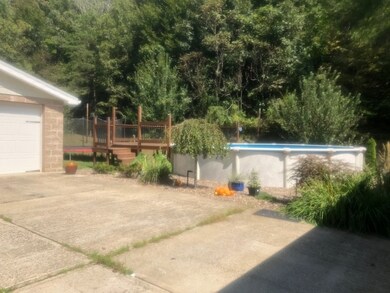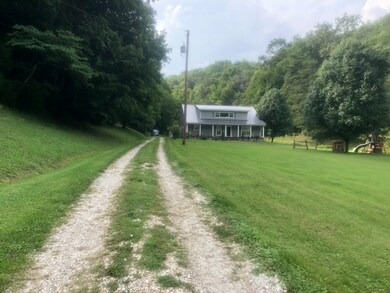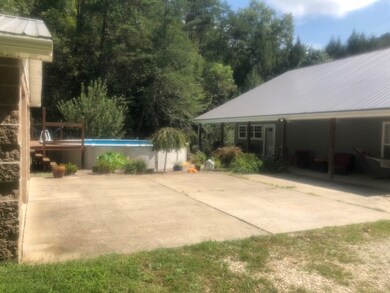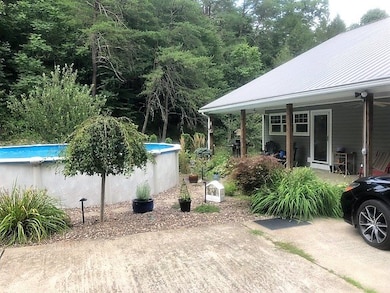
3682 Traces Creek Rd Milton, WV 25541
Highlights
- Above Ground Pool
- Hilly Lot
- Private Yard
- Milton Middle School Rated A-
- Wooded Lot
- 2 Car Detached Garage
About This Home
As of December 2018Looking for a large house with room for everyone? This one is it! Not a drive-by, this house is MUCH larger than it looks. Two Story situated on your own 10.98 ACRES! 4 Bedrooms …. 3 on main floor, 3 full baths, huge rec room and family room, home office, two car detached garage, above ground pool and more! Don't miss this one!
Home Details
Home Type
- Single Family
Est. Annual Taxes
- $1,701
Year Built
- Built in 2006
Lot Details
- 10.98 Acre Lot
- Level Lot
- Hilly Lot
- Wooded Lot
- Private Yard
Home Design
- Metal Roof
- Vinyl Construction Material
Interior Spaces
- 3,753 Sq Ft Home
- 2-Story Property
- Gas Log Fireplace
- Insulated Windows
- Window Treatments
- Crawl Space
- Washer and Dryer Hookup
Kitchen
- Oven or Range
- Dishwasher
Bedrooms and Bathrooms
- 4 Bedrooms
- 3 Full Bathrooms
Home Security
- Storm Windows
- Storm Doors
- Carbon Monoxide Detectors
- Fire and Smoke Detector
Parking
- 2 Car Detached Garage
- Garage Door Opener
- Off-Street Parking
Outdoor Features
- Above Ground Pool
- Patio
- Exterior Lighting
- Porch
Utilities
- Central Heating and Cooling System
- Heat Pump System
- Well
- Electric Water Heater
- Septic System
- Satellite Dish
Listing and Financial Details
- Assessor Parcel Number 0017
Ownership History
Purchase Details
Home Financials for this Owner
Home Financials are based on the most recent Mortgage that was taken out on this home.Similar Homes in Milton, WV
Home Values in the Area
Average Home Value in this Area
Purchase History
| Date | Type | Sale Price | Title Company |
|---|---|---|---|
| Warranty Deed | $245,000 | None Available |
Mortgage History
| Date | Status | Loan Amount | Loan Type |
|---|---|---|---|
| Closed | $7,650 | New Conventional | |
| Open | $250,000 | Adjustable Rate Mortgage/ARM | |
| Closed | $220,000 | New Conventional | |
| Previous Owner | $168,000 | Stand Alone Refi Refinance Of Original Loan | |
| Previous Owner | $195,000 | Unknown |
Property History
| Date | Event | Price | Change | Sq Ft Price |
|---|---|---|---|---|
| 12/14/2018 12/14/18 | Sold | $245,000 | -5.0% | $65 / Sq Ft |
| 10/30/2018 10/30/18 | Pending | -- | -- | -- |
| 10/03/2018 10/03/18 | Price Changed | $257,900 | -2.6% | $69 / Sq Ft |
| 08/02/2018 08/02/18 | For Sale | $264,900 | +23.2% | $71 / Sq Ft |
| 02/29/2012 02/29/12 | Sold | $215,000 | -18.6% | $57 / Sq Ft |
| 01/30/2012 01/30/12 | Pending | -- | -- | -- |
| 05/06/2011 05/06/11 | For Sale | $264,000 | -- | $70 / Sq Ft |
Tax History Compared to Growth
Tax History
| Year | Tax Paid | Tax Assessment Tax Assessment Total Assessment is a certain percentage of the fair market value that is determined by local assessors to be the total taxable value of land and additions on the property. | Land | Improvement |
|---|---|---|---|---|
| 2024 | $1,851 | $124,380 | $15,420 | $108,960 |
| 2023 | $1,703 | $123,000 | $14,040 | $108,960 |
| 2022 | $1,681 | $121,560 | $14,040 | $107,520 |
| 2021 | $1,634 | $117,420 | $14,040 | $103,380 |
| 2020 | $1,595 | $119,760 | $14,040 | $105,720 |
| 2019 | $1,642 | $119,760 | $14,040 | $105,720 |
| 2018 | $1,646 | $119,760 | $14,040 | $105,720 |
| 2017 | $1,647 | $119,760 | $14,040 | $105,720 |
| 2016 | $1,645 | $119,760 | $14,040 | $105,720 |
| 2015 | $1,650 | $120,420 | $14,040 | $106,380 |
| 2014 | $1,652 | $120,420 | $14,040 | $106,380 |
Agents Affiliated with this Home
-
Valerie Leggett

Seller's Agent in 2018
Valerie Leggett
CORNERSTONE REALTY
(304) 638-4047
108 Total Sales
-
Christopher Hoover

Buyer's Agent in 2018
Christopher Hoover
CORNERSTONE REALTY
(304) 550-5829
235 Total Sales
-
Betty Sargent

Seller's Agent in 2012
Betty Sargent
Old Colony, Realtors of Htgn
(304) 751-0112
228 Total Sales
-
N
Buyer's Agent in 2012
Non Member
Map
Source: Huntington Board of REALTORS®
MLS Number: 162524
APN: 03-33-00170002
- 3679 Trace Creek Rd Unit 4279 Trace Creek Roa
- 1029 Trace Creek Rd
- 844 Buffalo Creek Rd
- 2029 Misty Valley Ln
- 2008 Bear Creek Rd
- 2801 Fudges Creek Rd
- 688 Saunders Hollow Rd
- 0 Route 3 Mahone Creek Rd Unit 181231
- 0 Creek Unit 278315
- 861 Waugh Branch Rd
- 709 County Road 29 1
- 222 Brush Creek Rd
- 0 Lyle Branch Rd
- Parcel H Roach Rd
- 9826 Straight Fork Rd
- 140 Morton Dr
- 445 Fudges Creek Rd
- 51 Morris Ct
- 10 Northslope Dr
- 8300 Court Ave
