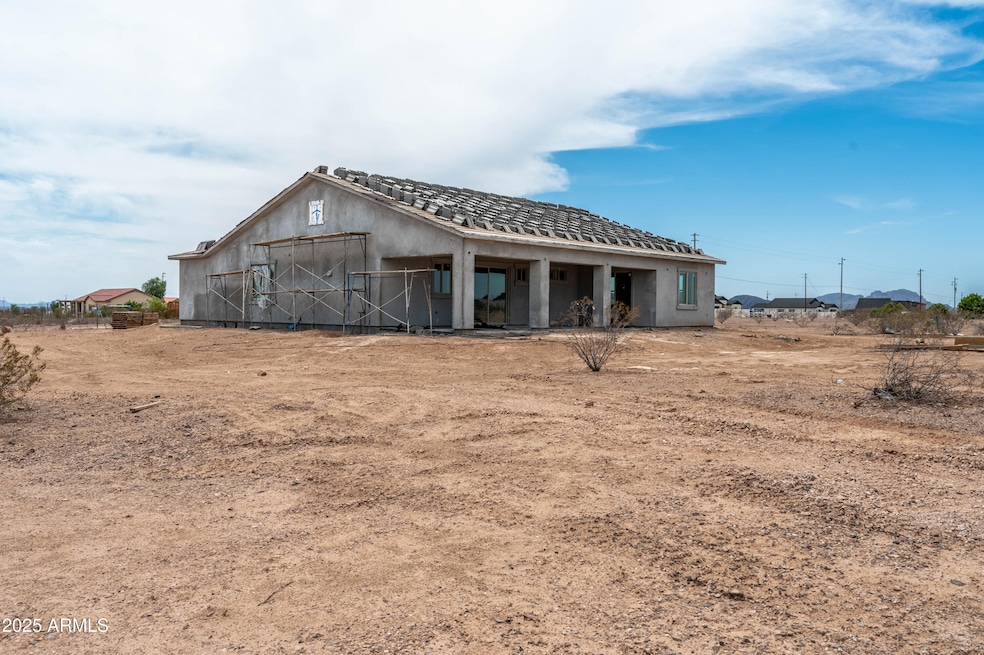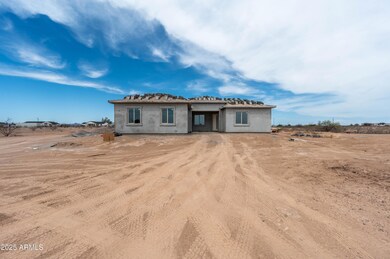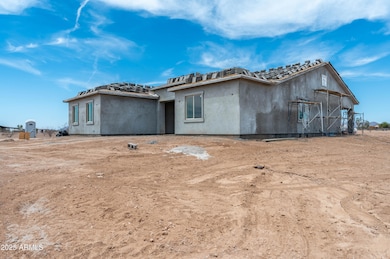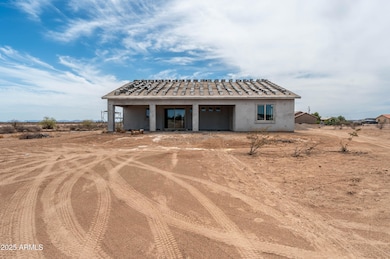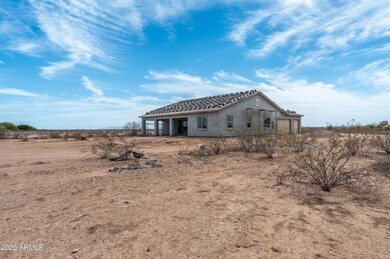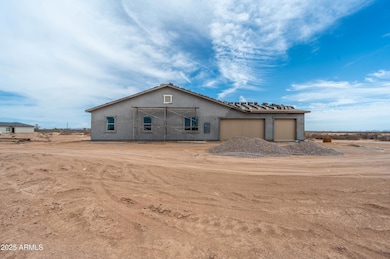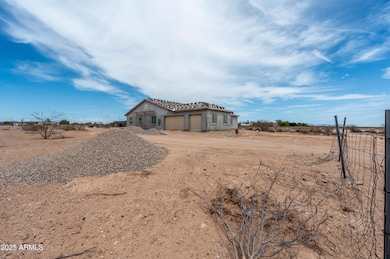36826 W Osborn Rd Tonopah, AZ 85354
Estimated payment $3,014/month
Highlights
- Horses Allowed On Property
- No HOA
- Double Pane Windows
- Granite Countertops
- Eat-In Kitchen
- Dual Vanity Sinks in Primary Bathroom
About This Home
Under Construction - Ready October 30, 2025 ✨
Discover your future dream home in the heart of Tonopah, AZ! This stunning 4-bedroom, 3-bathroom home with a 3-car garage is currently under construction and will be completed by October 30th, 2025. Sitting on a spacious lot with NO HOA and horse privilege, this property offers both freedom and functionality—perfect for those who value space, privacy, and Arizona's beautiful desert lifestyle.
Step inside and you'll find:
An open-concept floor plan with high ceilings and plenty of natural light
A chef's kitchen with premium finishes, a large island, and ample storage
A luxurious master suite featuring a spa-style bathroom and walk-in closet
Three additional spacious bedrooms and well-appointed bathrooms, ideal for family or guests
A 3-car garage with plenty of room for vehicles, toys, or a workshop
Outside, enjoy wide-open desert views and mountain backdrops, with room to customize your outdoor living space just the way you wantwhether that's for horses, gardening, or entertaining.
=I Located in peaceful Tonopah, this home provides country living with easy access to Buckeye, Goodyear, and I-10 for commuting.
Home Details
Home Type
- Single Family
Est. Annual Taxes
- $113
Year Built
- Built in 2025 | Under Construction
Parking
- 3 Car Garage
Home Design
- Wood Frame Construction
- Spray Foam Insulation
- Tile Roof
- ICAT Recessed Lighting
Interior Spaces
- 2,268 Sq Ft Home
- 1-Story Property
- Ceiling height of 9 feet or more
- Ceiling Fan
- Double Pane Windows
- Vinyl Clad Windows
- Tile Flooring
- Washer and Dryer Hookup
Kitchen
- Eat-In Kitchen
- Built-In Microwave
- Kitchen Island
- Granite Countertops
Bedrooms and Bathrooms
- 4 Bedrooms
- 3 Bathrooms
- Dual Vanity Sinks in Primary Bathroom
Schools
- Ruth Fisher Middle School
- Tonopah Valley High School
Utilities
- Ducts Professionally Air-Sealed
- Heating Available
- Shared Well
Additional Features
- 1.25 Acre Lot
- Horses Allowed On Property
Community Details
- No Home Owners Association
- Association fees include (see remarks)
Listing and Financial Details
- Assessor Parcel Number 506-40-169-F
Map
Home Values in the Area
Average Home Value in this Area
Property History
| Date | Event | Price | List to Sale | Price per Sq Ft |
|---|---|---|---|---|
| 09/04/2025 09/04/25 | For Sale | $570,000 | -- | $251 / Sq Ft |
Source: Arizona Regional Multiple Listing Service (ARMLS)
MLS Number: 6915280
- 36815 W Whitton Ave
- 0 N 367th Ave Unit 6928736
- 0 N 367th Ave Unit 6868834
- 36582 W Whitton Ave
- 36512 W Whitton Ave
- 19715 W Clarendon Ave Unit 30
- 36423 W Clarendon Ave
- 3971 N 367th Ave
- 3825 N 371st Ave
- 3875 N 371st Ave
- 36843 W Indian School Rd
- 3767 N 363rd Ave
- 3630 N 372nd Ln
- 1 N 363rd Ave
- 0 N 373rd Ave Unit 68
- 363rd W Indian School Rd Unit 1
- 36073 W Indian School Rd
- 0 W Indianola Ave
- 0 W Campbell Ave Unit 272 6889451
- 42761 W Indianola Ave
- 37627 W Rovey Ave
- 1511 S 377th Ave
- 3808 S 339th Ave
- 31065 W Monterey Ave
- 31041 W Avalon Cir
- 31009 W Columbus Ave
- 3616 N 308th Ln
- 3690 N 308th Ln
- 2965 N 303rd Dr
- 3312 N 300th Dr
- 30012 W Monterey Dr
- 3792 N 297th Ave
- 952 S 305th Ave
- 29458 W Columbus Ave
- 3713 N 292nd Ln
- 1971 S 241st Dr
- 30509 W Oleander Way
- 26064 W Superior Ave
- 25862 W Whyman St
- 25805 W Kendall St
