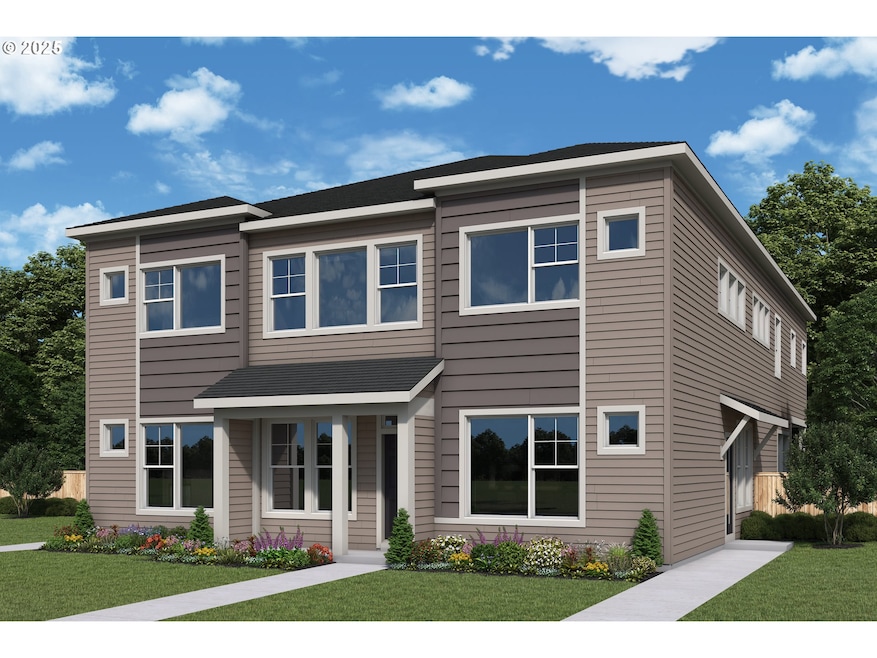3683 SW 209th Ave Hillsboro, OR 97123
Estimated payment $2,847/month
2
Beds
2.5
Baths
1,318
Sq Ft
$314
Price per Sq Ft
Highlights
- Under Construction
- Quartz Countertops
- Stainless Steel Appliances
- Modern Architecture
- Private Yard
- 1 Car Attached Garage
About This Home
Come experience Reed's Crossing, where your community is your play place! The Keniworth plan has two bedrooms and a loft, with tons of open space to call home! Ask about current incentives when using a preferred lender. These homes are constructed with care and precautions taken for both noise and energy efficiency!
Property Details
Home Type
- Multi-Family
Year Built
- Built in 2025 | Under Construction
Lot Details
- Landscaped
- Sprinkler System
- Private Yard
HOA Fees
- $250 Monthly HOA Fees
Parking
- 1 Car Attached Garage
- Carport
- Driveway
Home Design
- Modern Architecture
- Property Attached
- Shingle Roof
- Composition Roof
- Lap Siding
- Cement Siding
- Concrete Perimeter Foundation
Interior Spaces
- 1,318 Sq Ft Home
- 2-Story Property
- Double Pane Windows
- Family Room
- Living Room
- Dining Room
- Wall to Wall Carpet
- Laundry Room
Kitchen
- Free-Standing Range
- Range Hood
- Microwave
- Dishwasher
- Stainless Steel Appliances
- Kitchen Island
- Quartz Countertops
- Disposal
Bedrooms and Bathrooms
- 2 Bedrooms
Schools
- Tamarack Elementary School
- South Meadows Middle School
- Hillsboro High School
Utilities
- 95% Forced Air Zoned Heating and Cooling System
- Heating System Uses Gas
- Electric Water Heater
Listing and Financial Details
- Builder Warranty
- Home warranty included in the sale of the property
- Assessor Parcel Number New Construction
Community Details
Overview
- Blue Mountain Association, Phone Number (503) 332-2047
- Reeds Crossing Subdivision
- On-Site Maintenance
Additional Features
- Common Area
- Resident Manager or Management On Site
Map
Create a Home Valuation Report for This Property
The Home Valuation Report is an in-depth analysis detailing your home's value as well as a comparison with similar homes in the area
Home Values in the Area
Average Home Value in this Area
Property History
| Date | Event | Price | List to Sale | Price per Sq Ft |
|---|---|---|---|---|
| 11/17/2025 11/17/25 | Price Changed | $399,780 | -3.3% | $303 / Sq Ft |
| 09/04/2025 09/04/25 | For Sale | $413,480 | -- | $314 / Sq Ft |
Source: Regional Multiple Listing Service (RMLS)
Source: Regional Multiple Listing Service (RMLS)
MLS Number: 454311356
Nearby Homes
- 3667 SW 209th Ave
- 3627 SW 209th Ave
- 3980 SW 208th Ct
- 3691 SW 209th Ave
- 3704 SE Yonder Ln
- 3675 SW 209th Ave
- 3688 SE Yonder Ln
- 3664 SE 86th Ave
- Brooklyn 1 Plan at Reed's Crossing
- Chicago Plan at Reed's Crossing
- Boston Plan at Reed's Crossing
- Brooklyn 2 Plan at Reed's Crossing
- 8267 SE Blanton St
- 3577 SW 209th Ave
- 8415 SE Blanton St
- 8399 SE Blanton St
- 8383 SE Blanton St
- 3562 SE 86th Ave Unit Lot1514
- 3559 SW 209th Ave Unit 1494
- 3559 SW 209th Ave
- 3844 SE 83rd Ave
- 4505 SW Masters Loop
- 8206 SE Leafhopper St
- 3893 SE 81st Ave
- 8143 SE Leafhopper St
- 21250 SW Alexander St
- 4283 SW Plumeria Way
- 2855 SW 209th Ave
- 7743 SE Kinnaman St
- 7574 SE Blanton St
- 2875 SW 214th Ave
- 3405 SE Reed Dr
- 3495 SE Reed Dr Unit ID1267686P
- 20534 SW Rosa Dr
- 5493 SE 80th Ave
- 7001 SE Blanton St
- 8138 SE Reddington St
- 6507 SE Genrosa St
- 18607 SW Mapleoak Ln
- 3210 SW 185th Ave

