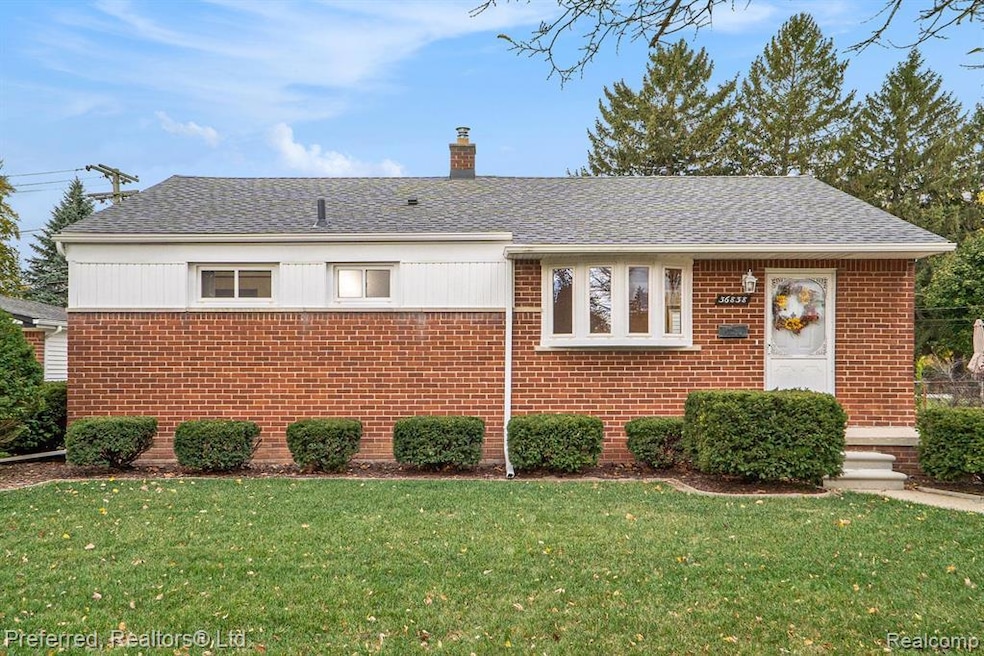Schedule your appointment now to tour this updated mid-century modern brick ranch. Great location in a quiet area of Livonia bordering Edward Hines Park, this neighborhood offers a sidewalk leading directly into the park for all you walkers, runners, cyclists and pet parents. You'll never have to load up your car again! Original owner of 70+ years has updated/added so much in that time. Most recent are refinished original HW floors in LR & BDRMS (2024), new kitchen cabinets, flooring (LVT), lighting & fixtures (2024), tear off roof with architectural shingles (2024), furnace, a/c and humidifier (2022). Almost every item in this structure has been updated at least once including the bathroom, windows, plumbing, insulation, 150 amp electrical panel, glass block bsmnt windows, sprinkler system in front yard, front porch cement top & steps, siding, gutters w/leaf guards, 17 x 10.5 shed for lawn equipment & a cement patio in rear yard. There's more but you'lll have to come take a look for yourself. The basement has a dedicated work room w/built-in shelving, cupboards & drawers to hold your tools and equipment all in one place. Also houses the mechanicals for easy maintenance access. This level is ready for finishing & there are many possibilities to make it your own to add extra living space. Let's not forget the oversize 2 car garage with Its' own workshop. Boasting cabinets, drawers, shelving, attic storage & updated electrical. One of the largest lots in the sub (see survey) there is plenty of room here for your toys, pets (fully fenced back yard) & family. If you've always wanted a garden you have ample space for your favorite plantings. Interested in composting? There is a perfect spot for that too! Looking for pool space? You'll find it here. It's truly hard to find a property that offers this much potential in the back yard with no restrictive HOA. Easy walking distance to Rosedale Elementary and Churchill High School.

