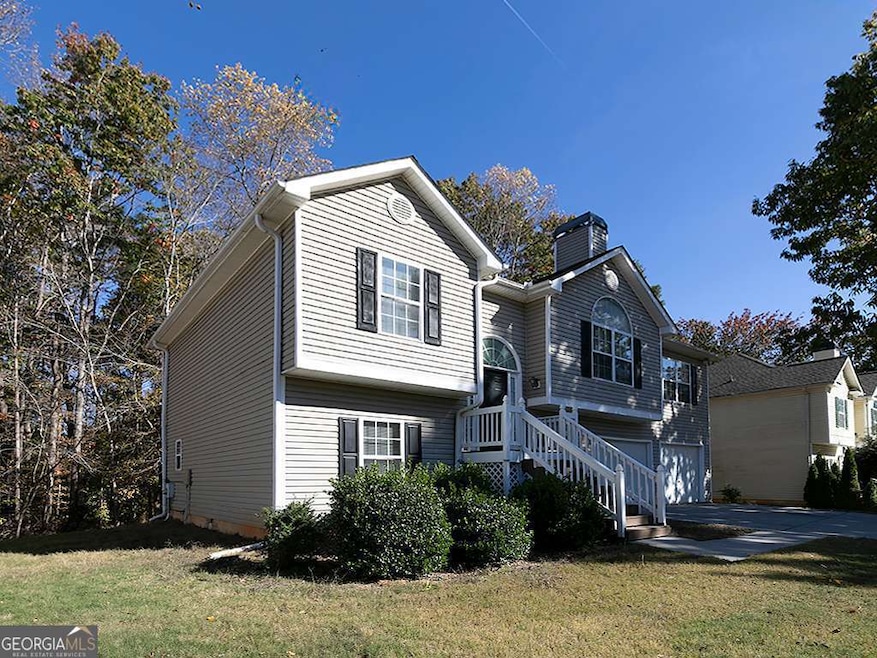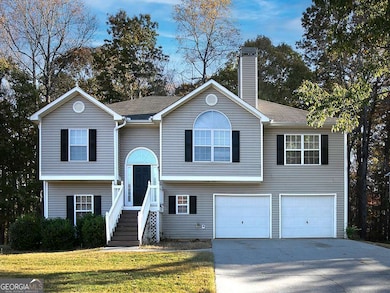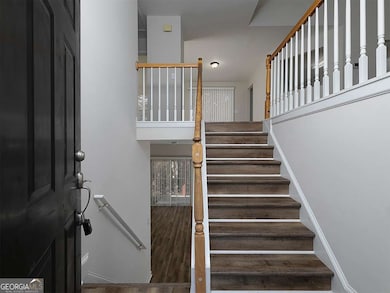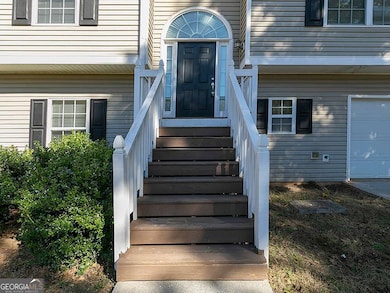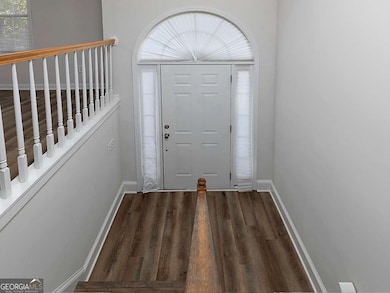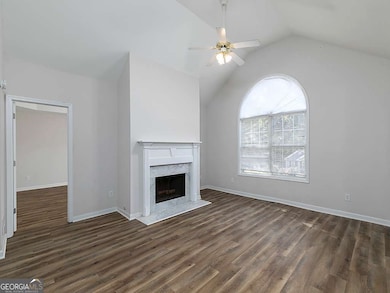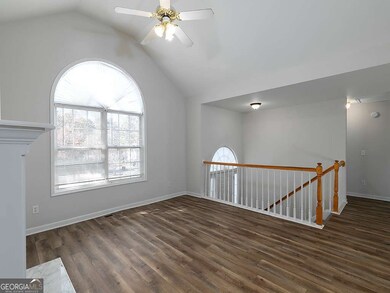3684 Autumn View Dr NW Acworth, GA 30101
Estimated payment $2,481/month
Highlights
- City View
- Deck
- Community Pool
- Pickett's Mill Elementary School Rated A
- Traditional Architecture
- Breakfast Area or Nook
About This Home
Welcome to 3684 Autumn View Drive in the highly sought-after Woodstream community! This beautifully updated home offers a perfect blend of comfort, versatility, and modern style in an excellent location within an award-winning school district. Step inside to find brand new LVP flooring throughout, neutral interior paint, and newer windows that fill the home with bright, natural light. The inviting fireside family room serves as the focal point of the main level and is open to the eat-in kitchen, which overlooks the main living area for easy, connected living. A separate dining area offers additional space for gatherings and entertaining. The kitchen features a new microwave and access to the private back porch, which overlooks a peaceful wooded canopy-perfect for morning coffee or relaxing evenings. The main level includes a spacious primary suite with a luxury bath and a huge walk-in closet. Two well-sized secondary bedrooms are located on the opposite side of the family room and share a full bath, providing convenience and privacy. The home also provides ideal multi-generational living options with a fully private lower level, including a large recreation room, full bath, and 4th bedroom-perfect for guests, in-laws, a teen suite, or a home office setup. A huge 2-car garage offers additional room for storage, hobbies, or a potential workshop. Located near the front of the HOA-managed neighborhood, residents enjoy community pool access and well-maintained common areas. Woodstream is a well-established and highly regarded community close to shopping, restaurants, parks, and major commuter routes. Don't miss this exceptional property offering space, versatility, and modern updates-your next home awaits!
Home Details
Home Type
- Single Family
Est. Annual Taxes
- $4,401
Year Built
- Built in 1998
Lot Details
- 0.48 Acre Lot
- Level Lot
HOA Fees
- $28 Monthly HOA Fees
Home Design
- Traditional Architecture
- Slab Foundation
- Vinyl Siding
Interior Spaces
- 2,110 Sq Ft Home
- 2-Story Property
- Ceiling Fan
- Family Room with Fireplace
- Formal Dining Room
- Laminate Flooring
- City Views
- Pull Down Stairs to Attic
- Fire and Smoke Detector
- Laundry Room
Kitchen
- Breakfast Area or Nook
- Microwave
- Dishwasher
Bedrooms and Bathrooms
- Split Bedroom Floorplan
- Walk-In Closet
Finished Basement
- Basement Fills Entire Space Under The House
- Finished Basement Bathroom
Parking
- 2 Car Garage
- Garage Door Opener
Outdoor Features
- Deck
Location
- Property is near schools
- Property is near shops
Schools
- Picketts Mill Elementary School
- Durham Middle School
- Allatoona High School
Utilities
- Central Heating and Cooling System
- Underground Utilities
- Cable TV Available
Listing and Financial Details
- Tax Lot 74
Community Details
Overview
- $390 Initiation Fee
- Woodstream Subdivision
Recreation
- Community Pool
Map
Home Values in the Area
Average Home Value in this Area
Tax History
| Year | Tax Paid | Tax Assessment Tax Assessment Total Assessment is a certain percentage of the fair market value that is determined by local assessors to be the total taxable value of land and additions on the property. | Land | Improvement |
|---|---|---|---|---|
| 2025 | $4,401 | $146,051 | $36,000 | $110,051 |
| 2024 | $4,493 | $149,032 | $36,000 | $113,032 |
| 2023 | $4,312 | $143,012 | $32,000 | $111,012 |
| 2022 | $3,674 | $121,056 | $22,000 | $99,056 |
| 2021 | $2,728 | $89,892 | $22,000 | $67,892 |
| 2020 | $2,256 | $74,320 | $20,000 | $54,320 |
| 2019 | $2,256 | $74,320 | $20,000 | $54,320 |
| 2018 | $2,256 | $74,320 | $20,000 | $54,320 |
| 2017 | $1,553 | $54,000 | $12,000 | $42,000 |
| 2016 | $1,956 | $68,036 | $13,200 | $54,836 |
| 2015 | $1,591 | $54,000 | $12,000 | $42,000 |
| 2014 | $1,692 | $56,944 | $0 | $0 |
Property History
| Date | Event | Price | List to Sale | Price per Sq Ft | Prior Sale |
|---|---|---|---|---|---|
| 11/13/2025 11/13/25 | For Sale | $395,000 | 0.0% | $187 / Sq Ft | |
| 12/15/2023 12/15/23 | Rented | $1,995 | 0.0% | -- | |
| 12/06/2023 12/06/23 | Under Contract | -- | -- | -- | |
| 11/27/2023 11/27/23 | For Rent | $1,995 | +33.0% | -- | |
| 11/16/2019 11/16/19 | Rented | $1,500 | +3.4% | -- | |
| 11/14/2019 11/14/19 | Off Market | $1,450 | -- | -- | |
| 10/26/2019 10/26/19 | For Rent | $1,450 | 0.0% | -- | |
| 09/11/2019 09/11/19 | Sold | $227,000 | -1.3% | $108 / Sq Ft | View Prior Sale |
| 08/07/2019 08/07/19 | Pending | -- | -- | -- | |
| 07/26/2019 07/26/19 | For Sale | $229,900 | 0.0% | $109 / Sq Ft | |
| 12/19/2013 12/19/13 | Rented | $1,145 | 0.0% | -- | |
| 12/19/2013 12/19/13 | For Rent | $1,145 | -- | -- |
Purchase History
| Date | Type | Sale Price | Title Company |
|---|---|---|---|
| Warranty Deed | $227,000 | -- | |
| Foreclosure Deed | $111,000 | -- | |
| Deed | $165,900 | -- | |
| Foreclosure Deed | $129,500 | -- | |
| Deed | $126,300 | -- |
Mortgage History
| Date | Status | Loan Amount | Loan Type |
|---|---|---|---|
| Previous Owner | $33,180 | New Conventional | |
| Previous Owner | $101,000 | New Conventional |
Source: Georgia MLS
MLS Number: 10643419
APN: 20-0077-0-125-0
- 3465 Plantation Ridge NW
- 3802 Bayside Passage NW Unit 1
- 3917 Dallas Acworth Hwy NW
- 427 Picketts Lake Dr
- 39 Telfair Ct
- 64 Telfair Ct
- 6206 Cedarcrest Rd NW
- 4313 Acworth Dallas Rd Lot 2 Dr
- 5851 Bridgemont Place NW
- 254 Broadstone Blvd
- 138 Highcrest Dr
- 28 Vandiver Ct
- 71 Vandiver Ct
- 6205 Arnall Ct NW
- 261 Highcrest Dr
- 6214 Treeridge Dr NW
- 3698 Autumn View Dr NW
- 6205 Treeridge Dr NW
- 24 Creekwater Dr
- 452 Maplewood Ln
- 3 Maplelake Dr
- 36 Crown Dr
- 15 Creekwater Dr
- 267 Citrine Way
- 215 Arthur Hills Dr
- 3943 Abernathy Farm Way NW
- 3917 Abernathy Farm Way
- 239 Gallery Ct
- 81 Laurelcrest Ln
- 3916 Wild Blossom Ct NW
- 271 Oak Glen Dr
- 85 Parkmont Way
- 330 Branch Valley Dr
- 241 Branch Valley Dr
- 176 Prescott Dr
- 96 Parkmont Ln
