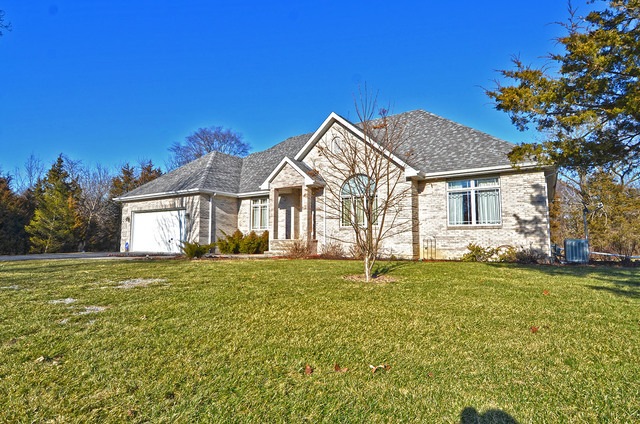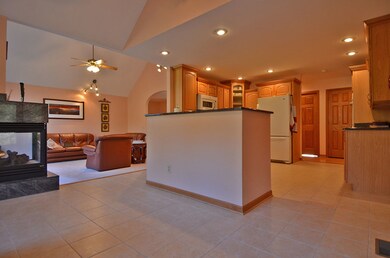
3684 E 2619th Rd Sheridan, IL 60551
Highlights
- Landscaped Professionally
- Recreation Room
- Vaulted Ceiling
- Deck
- Wooded Lot
- Wood Flooring
About This Home
As of October 2024Fabulous 3600sf walkout ranch home situated on a wooded 1.5 acres and your very own creek. Home boasts 4bedrooms, each equipped with it's very own master bath and lots of closet space. Walking in you will notice a large foyer that branches off to an office, dining room and a large family room featuring vaulted ceilings, gas fireplace lined with granite and lots of large windows looking out in into the woods filled with pine, cedar trees and creek that flows year round. Kitchen offers ample oak cabinet space, granite counters, breakfast area and easy access to a screened in porch great for 3 season entertainment. Finished walkout basement boasts 1200sf of finished space, 9ft celings, gas fireplace, 2 bedrooms, 2 baths and an enormous rec. room(24x27). Mechanicals of home feature tankless water heater and stand by generator. Click the virtual tour link to view property in 3D. Schedule your private showing today !
Last Agent to Sell the Property
Phil Makarewicz
RE/MAX 1st Choice License #475138878 Listed on: 03/12/2018
Last Buyer's Agent
Connie Ott
Swanson Real Estate
Home Details
Home Type
- Single Family
Est. Annual Taxes
- $8,610
Year Built
- 2002
Lot Details
- Cul-De-Sac
- Landscaped Professionally
- Irregular Lot
- Wooded Lot
Parking
- Attached Garage
- Garage Transmitter
- Garage Door Opener
- Driveway
- Parking Included in Price
- Garage Is Owned
Home Design
- Walk-Out Ranch
- Brick Exterior Construction
- Asphalt Shingled Roof
- Vinyl Siding
Interior Spaces
- Vaulted Ceiling
- See Through Fireplace
- Gas Log Fireplace
- Entrance Foyer
- Recreation Room
- Screened Porch
- Wood Flooring
Kitchen
- Breakfast Bar
- Walk-In Pantry
- Built-In Oven
- Cooktop
- Microwave
- Dishwasher
Bedrooms and Bathrooms
- Main Floor Bedroom
- Primary Bathroom is a Full Bathroom
- Bathroom on Main Level
- Dual Sinks
- Whirlpool Bathtub
- Separate Shower
Laundry
- Laundry on main level
- Dryer
- Washer
Finished Basement
- Walk-Out Basement
- Finished Basement Bathroom
Outdoor Features
- Deck
- Patio
Utilities
- Central Air
- Heating System Uses Gas
- Well
- Private or Community Septic Tank
Listing and Financial Details
- Senior Tax Exemptions
- Homeowner Tax Exemptions
- Senior Freeze Tax Exemptions
- $6,700 Seller Concession
Ownership History
Purchase Details
Home Financials for this Owner
Home Financials are based on the most recent Mortgage that was taken out on this home.Purchase Details
Home Financials for this Owner
Home Financials are based on the most recent Mortgage that was taken out on this home.Purchase Details
Purchase Details
Similar Homes in Sheridan, IL
Home Values in the Area
Average Home Value in this Area
Purchase History
| Date | Type | Sale Price | Title Company |
|---|---|---|---|
| Warranty Deed | $455,000 | None Available | |
| Deed | $335,000 | None Available | |
| Interfamily Deed Transfer | -- | None Available | |
| Interfamily Deed Transfer | -- | None Available |
Mortgage History
| Date | Status | Loan Amount | Loan Type |
|---|---|---|---|
| Open | $427,350 | FHA | |
| Previous Owner | $300,000 | New Conventional |
Property History
| Date | Event | Price | Change | Sq Ft Price |
|---|---|---|---|---|
| 10/24/2024 10/24/24 | Sold | $455,000 | -4.2% | $198 / Sq Ft |
| 07/20/2024 07/20/24 | Pending | -- | -- | -- |
| 06/15/2024 06/15/24 | For Sale | $475,000 | +41.8% | $207 / Sq Ft |
| 05/04/2018 05/04/18 | Sold | $334,900 | 0.0% | $93 / Sq Ft |
| 03/12/2018 03/12/18 | Pending | -- | -- | -- |
| 03/12/2018 03/12/18 | For Sale | $334,900 | -- | $93 / Sq Ft |
Tax History Compared to Growth
Tax History
| Year | Tax Paid | Tax Assessment Tax Assessment Total Assessment is a certain percentage of the fair market value that is determined by local assessors to be the total taxable value of land and additions on the property. | Land | Improvement |
|---|---|---|---|---|
| 2024 | $8,610 | $145,150 | $18,798 | $126,352 |
| 2023 | $8,484 | $136,368 | $17,661 | $118,707 |
| 2022 | $8,057 | $123,735 | $16,025 | $107,710 |
| 2021 | $7,671 | $115,922 | $15,013 | $100,909 |
| 2020 | $7,332 | $111,721 | $14,469 | $97,252 |
| 2019 | $6,978 | $107,362 | $13,904 | $93,458 |
| 2018 | $5,876 | $90,177 | $13,183 | $76,994 |
Agents Affiliated with this Home
-

Seller's Agent in 2024
Wendi Sleezer
Swanson Real Estate
(630) 486-6514
109 Total Sales
-

Buyer's Agent in 2024
Brook Ebersohl
Kettley & Company
(815) 786-4478
107 Total Sales
-
P
Seller's Agent in 2018
Phil Makarewicz
RE/MAX
-
C
Buyer's Agent in 2018
Connie Ott
Swanson Real Estate
Map
Source: Midwest Real Estate Data (MRED)
MLS Number: MRD09880878
APN: 10-32-213022
- 3683 E 2619th Rd
- 2618 N 3689th Rd
- 3669 E 25th Rd
- 35.2 acres N 3501st Rd
- 2653 N 3853rd Rd
- 3501 E 27th Rd
- 3916 E 2589th Rd
- 0000 E 2650th Rd
- 510 W Grant St
- 2269 N 3409th Rd
- 3526 E 2179th Rd
- 2386 N 4079th Rd
- 2469 N 41st Rd
- 4141 E 2603rd Rd
- 2790 N 4201st Rd
- 3669 E 2075th Rd
- 16011 Indian Rd
- 2446 N 4210th Rd
- 2444 N 4210th Rd
- 2440 N 4210th Rd






