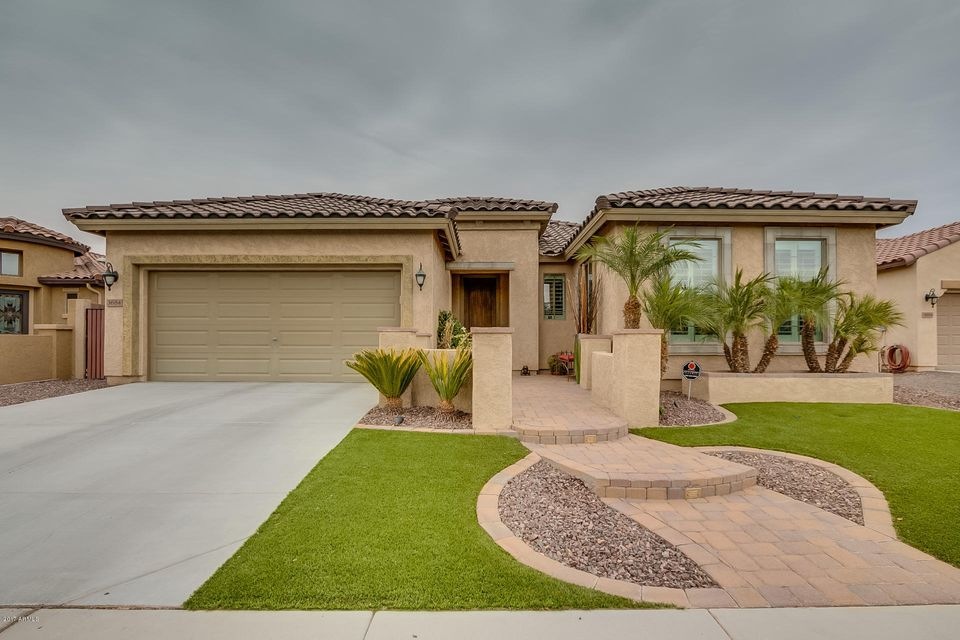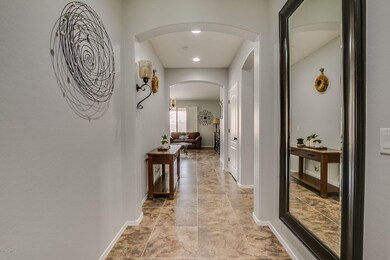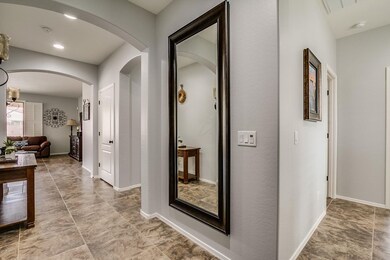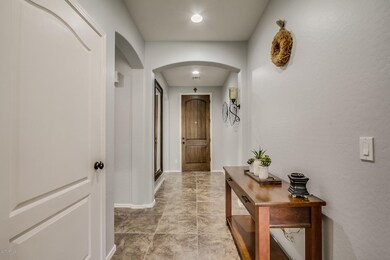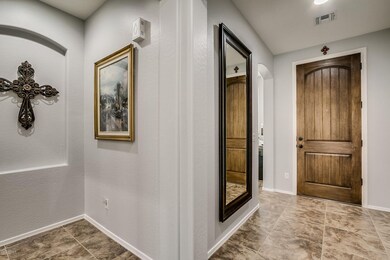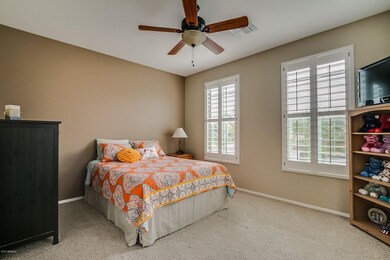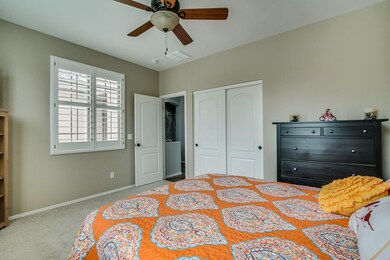
3684 E Bartlett Way Chandler, AZ 85249
South Chandler NeighborhoodHighlights
- Play Pool
- Covered Patio or Porch
- Double Pane Windows
- Audrey & Robert Ryan Elementary School Rated A
- Eat-In Kitchen
- Dual Vanity Sinks in Primary Bathroom
About This Home
As of December 2017Incredible South Gilbert/Chandler location, all single level homes surround this immaculate greatroom home w/resort style backyard, complete w/sparkling play pool, extended travertine & pavers, artificial turf, N/S orientation, + a stunning front courtyard! Inside you will find generous space to move about (without losing that cozy atmosphere when it's time to cuddle up on the large covered patio w/a book). 3 bedrooms + a built-in desk/study area, large open kitchen w/stainless appliances, island & pantry! The master offers sep. tub/shower, dual sinks & walk in closet! 18” tile, wood shutters t-out, ceiling fans, soft water system, alarm system, & garage cabs. All situated in a convenient, friendly neighborhood w/outstanding schools. This home definitely will NOT last through the weekend.
Last Agent to Sell the Property
Keller Williams Integrity First License #SA117762000 Listed on: 11/09/2017

Home Details
Home Type
- Single Family
Est. Annual Taxes
- $2,087
Year Built
- Built in 2010
Lot Details
- 7,320 Sq Ft Lot
- Block Wall Fence
- Artificial Turf
- Front and Back Yard Sprinklers
- Sprinklers on Timer
HOA Fees
- $87 Monthly HOA Fees
Parking
- 2 Car Garage
Home Design
- Wood Frame Construction
- Tile Roof
- Stucco
Interior Spaces
- 1,722 Sq Ft Home
- 1-Story Property
- Ceiling Fan
- Double Pane Windows
Kitchen
- Eat-In Kitchen
- Built-In Microwave
- Dishwasher
- Kitchen Island
Flooring
- Carpet
- Tile
Bedrooms and Bathrooms
- 3 Bedrooms
- Primary Bathroom is a Full Bathroom
- 2 Bathrooms
- Dual Vanity Sinks in Primary Bathroom
- Bathtub With Separate Shower Stall
Laundry
- Laundry in unit
- Washer and Dryer Hookup
Outdoor Features
- Play Pool
- Covered Patio or Porch
Schools
- Audrey & Robert Ryan Elementary School
- Willie & Coy Payne Jr. High Middle School
- Perry High School
Utilities
- Refrigerated Cooling System
- Heating System Uses Natural Gas
- High Speed Internet
- Cable TV Available
Community Details
- Association fees include ground maintenance
- Old Stone Ranch HOA, Phone Number (480) 653-1333
- Built by Shea Homes
- Old Stone Ranch Phase 3 Subdivision
Listing and Financial Details
- Tax Lot 233
- Assessor Parcel Number 304-75-165
Ownership History
Purchase Details
Home Financials for this Owner
Home Financials are based on the most recent Mortgage that was taken out on this home.Purchase Details
Home Financials for this Owner
Home Financials are based on the most recent Mortgage that was taken out on this home.Purchase Details
Home Financials for this Owner
Home Financials are based on the most recent Mortgage that was taken out on this home.Similar Homes in Chandler, AZ
Home Values in the Area
Average Home Value in this Area
Purchase History
| Date | Type | Sale Price | Title Company |
|---|---|---|---|
| Warranty Deed | $359,500 | Title Alliance Infinity Agen | |
| Interfamily Deed Transfer | -- | Grand Canyon Title Agency In | |
| Warranty Deed | $233,396 | First American Title Ins Co | |
| Warranty Deed | -- | First American Title Ins Co |
Mortgage History
| Date | Status | Loan Amount | Loan Type |
|---|---|---|---|
| Open | $160,000 | New Conventional | |
| Previous Owner | $184,500 | New Conventional | |
| Previous Owner | $186,716 | New Conventional |
Property History
| Date | Event | Price | Change | Sq Ft Price |
|---|---|---|---|---|
| 06/01/2020 06/01/20 | Rented | $2,000 | 0.0% | -- |
| 05/31/2020 05/31/20 | Under Contract | -- | -- | -- |
| 05/30/2020 05/30/20 | For Rent | $2,000 | +11.1% | -- |
| 08/01/2018 08/01/18 | Rented | $1,800 | 0.0% | -- |
| 07/18/2018 07/18/18 | Under Contract | -- | -- | -- |
| 06/28/2018 06/28/18 | For Rent | $1,800 | 0.0% | -- |
| 12/20/2017 12/20/17 | Sold | $359,500 | 0.0% | $209 / Sq Ft |
| 11/12/2017 11/12/17 | Pending | -- | -- | -- |
| 11/08/2017 11/08/17 | For Sale | $359,500 | -- | $209 / Sq Ft |
Tax History Compared to Growth
Tax History
| Year | Tax Paid | Tax Assessment Tax Assessment Total Assessment is a certain percentage of the fair market value that is determined by local assessors to be the total taxable value of land and additions on the property. | Land | Improvement |
|---|---|---|---|---|
| 2025 | $2,444 | $31,363 | -- | -- |
| 2024 | $2,394 | $29,869 | -- | -- |
| 2023 | $2,394 | $41,130 | $8,220 | $32,910 |
| 2022 | $2,311 | $31,020 | $6,200 | $24,820 |
| 2021 | $2,415 | $29,560 | $5,910 | $23,650 |
| 2020 | $2,403 | $27,820 | $5,560 | $22,260 |
| 2019 | $2,312 | $25,180 | $5,030 | $20,150 |
| 2018 | $2,237 | $24,100 | $4,820 | $19,280 |
| 2017 | $2,087 | $23,510 | $4,700 | $18,810 |
| 2016 | $2,000 | $22,910 | $4,580 | $18,330 |
| 2015 | $1,946 | $21,270 | $4,250 | $17,020 |
Agents Affiliated with this Home
-
J
Seller's Agent in 2020
Jennifer Felker
Infinity & Associates Real Estate
-
Jen Felker

Buyer's Agent in 2020
Jen Felker
Compass
(602) 881-8088
16 in this area
126 Total Sales
-
Ben Leeson

Seller's Agent in 2017
Ben Leeson
Keller Williams Integrity First
(480) 677-8170
3 in this area
298 Total Sales
-
TJ Kelley

Seller Co-Listing Agent in 2017
TJ Kelley
Keller Williams Integrity First
(602) 369-0519
3 in this area
295 Total Sales
Map
Source: Arizona Regional Multiple Listing Service (ARMLS)
MLS Number: 5685473
APN: 304-75-165
- 3840 E San Mateo Way
- 3556 E Bartlett Place
- 3852 E Bartlett Way
- 3809 E Lynx Place
- 3654 E San Pedro Place
- 4640 S Big Horn Dr
- 3332 E Powell Place
- 4132 E Nolan Place
- 5330 S Big Horn Place
- 5122 S Miller Place
- 4630 S Amethyst Dr
- 4150 E Beechnut Place
- 4124 E Mead Way
- 3219 E Mahogany Place
- 3173 E Canyon Way
- 3591 E Coconino Dr
- 3806 E Taurus Place
- 3797 E Taurus Place
- 5560 S White Dr
- 3918 E Libra Place
