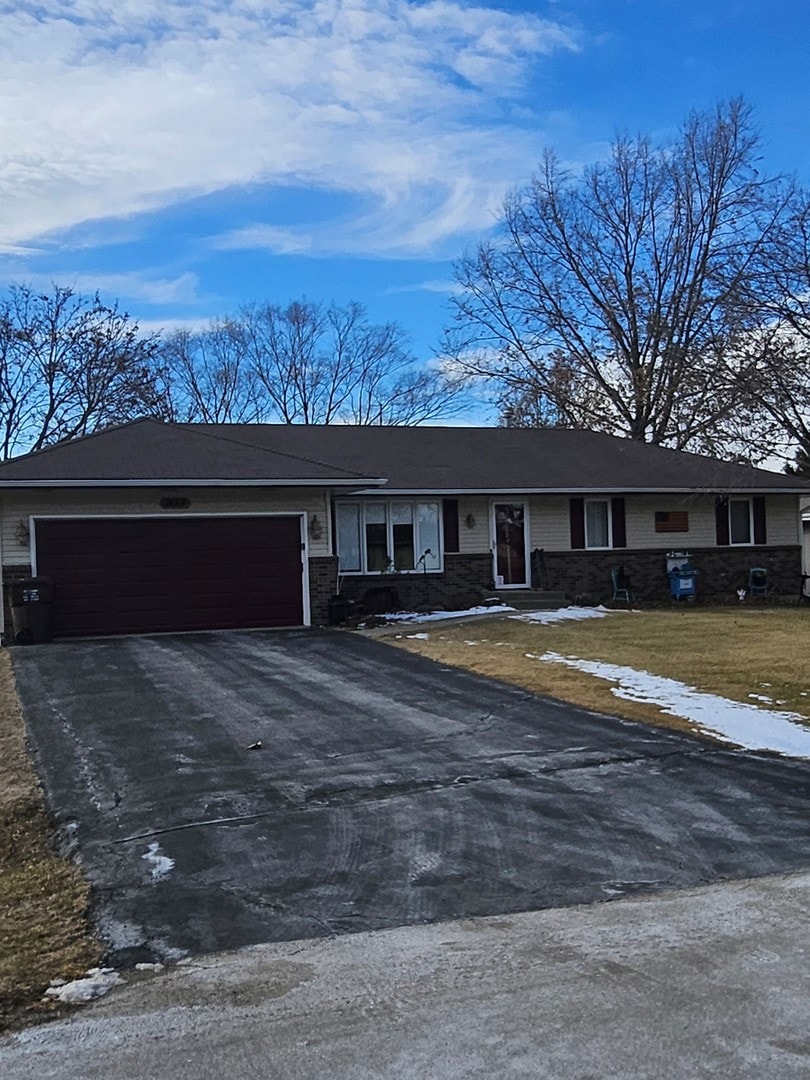
3684 Gnarl Tree Ln Cherry Valley, IL 61016
Highlights
- 2.5 Car Attached Garage
- Laundry Room
- Central Air
- Living Room
- 1-Story Property
- Dining Room
About This Home
As of March 20253 bedroom ranch located in Cherry Valley. Very nice, 2 full updated baths, flooring, paint, roof 2011. Open kitchen, large basement, 1/2 brick front. Ready to move in.
Last Agent to Sell the Property
Dickerson & Nieman Realtors - Rockford License #475141123 Listed on: 01/29/2025

Home Details
Home Type
- Single Family
Est. Annual Taxes
- $3,116
Year Built
- Built in 1984
Lot Details
- 0.28 Acre Lot
- Lot Dimensions are 100x101x155x164
Parking
- 2.5 Car Attached Garage
- Parking Space is Owned
Home Design
- Vinyl Siding
Interior Spaces
- 1,400 Sq Ft Home
- 1-Story Property
- Family Room
- Living Room
- Dining Room
- Unfinished Basement
- Basement Fills Entire Space Under The House
- Laundry Room
Bedrooms and Bathrooms
- 3 Bedrooms
- 3 Potential Bedrooms
- 2 Full Bathrooms
Utilities
- Central Air
- Heating System Uses Natural Gas
Ownership History
Purchase Details
Purchase Details
Home Financials for this Owner
Home Financials are based on the most recent Mortgage that was taken out on this home.Similar Homes in the area
Home Values in the Area
Average Home Value in this Area
Purchase History
| Date | Type | Sale Price | Title Company |
|---|---|---|---|
| Deed | -- | None Listed On Document | |
| Deed | $115,000 | -- |
Mortgage History
| Date | Status | Loan Amount | Loan Type |
|---|---|---|---|
| Previous Owner | $120,000 | No Value Available |
Property History
| Date | Event | Price | Change | Sq Ft Price |
|---|---|---|---|---|
| 03/03/2025 03/03/25 | Sold | $239,900 | 0.0% | $171 / Sq Ft |
| 02/07/2025 02/07/25 | Pending | -- | -- | -- |
| 01/29/2025 01/29/25 | For Sale | $239,900 | +108.6% | $171 / Sq Ft |
| 06/06/2014 06/06/14 | Sold | $115,000 | 0.0% | $81 / Sq Ft |
| 05/01/2014 05/01/14 | Pending | -- | -- | -- |
| 04/14/2014 04/14/14 | For Sale | $115,000 | -- | $81 / Sq Ft |
Tax History Compared to Growth
Tax History
| Year | Tax Paid | Tax Assessment Tax Assessment Total Assessment is a certain percentage of the fair market value that is determined by local assessors to be the total taxable value of land and additions on the property. | Land | Improvement |
|---|---|---|---|---|
| 2024 | $2,474 | $67,047 | $10,388 | $56,659 |
| 2023 | $2,679 | $60,289 | $9,341 | $50,948 |
| 2022 | $2,935 | $54,206 | $10,677 | $43,529 |
| 2021 | $3,138 | $51,551 | $10,154 | $41,397 |
| 2020 | $3,282 | $49,359 | $9,722 | $39,637 |
| 2019 | $3,387 | $47,044 | $9,266 | $37,778 |
| 2018 | $3,600 | $44,657 | $9,023 | $35,634 |
| 2017 | $3,714 | $43,340 | $8,757 | $34,583 |
| 2016 | $3,660 | $42,424 | $8,572 | $33,852 |
| 2015 | $3,609 | $41,646 | $8,415 | $33,231 |
| 2014 | $3,445 | $41,658 | $8,415 | $33,243 |
Agents Affiliated with this Home
-
Charles Romano

Seller's Agent in 2025
Charles Romano
Dickerson & Nieman Realtors - Rockford
(815) 543-8280
1 in this area
50 Total Sales
-
Mirna Guzman
M
Buyer's Agent in 2025
Mirna Guzman
Realty of America, LLC
(815) 209-3024
2 in this area
76 Total Sales
-
Adam Guarino

Seller's Agent in 2014
Adam Guarino
DICKERSON & NIEMAN
(815) 494-1011
1 in this area
63 Total Sales
-
R
Buyer's Agent in 2014
Ronnie Belcher
DICKERSON & NIEMAN
Map
Source: Midwest Real Estate Data (MRED)
MLS Number: 12279656
APN: 16-02-328-028
- 3626 Gnarl Tree Ln
- 7273 Cornflower Rd
- 3804 Mill Rd
- 7717 Cherry Hill Rd
- 7743 Cherry Hill Rd
- 3455 Valley Woods Dr
- 137 S Salem St
- 208 S Ulster St
- 6542 Abington Dr
- 210 W State St
- 6735 Country Ln
- 2909 Kentwood Pkwy
- 6471 Myrtle Ln
- 125 Lawrence St
- 2309 Trillium Trail
- 2000 S Bell School Rd
- 6618 Deer Isle Dr
- 6012 Abington Dr
- 6804 Butterfield Dr
- 6404 Buttercup Ln






