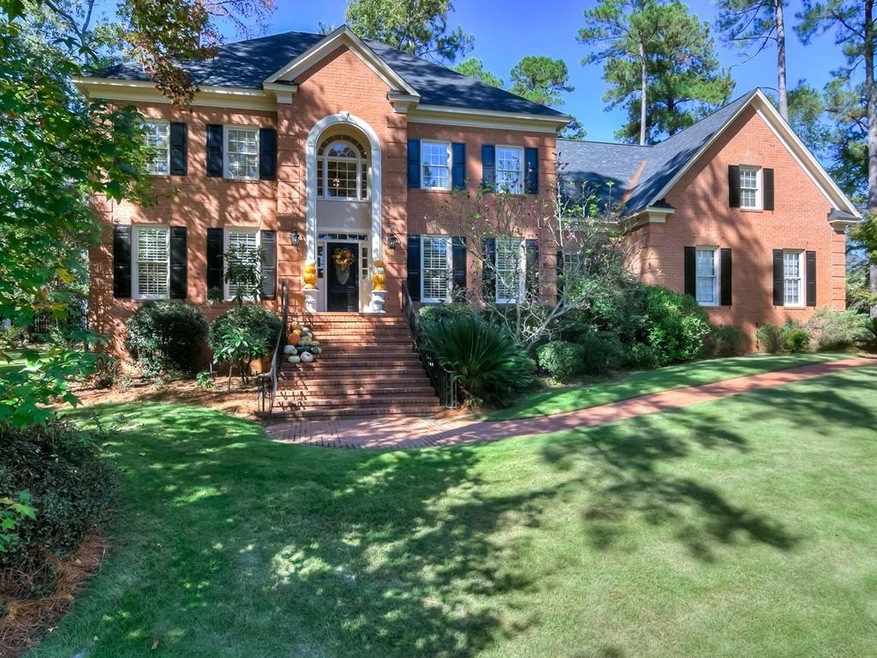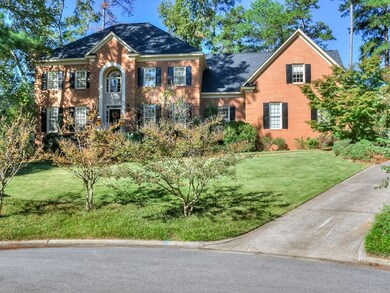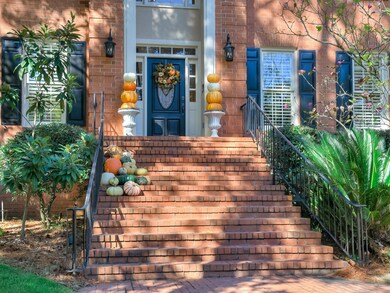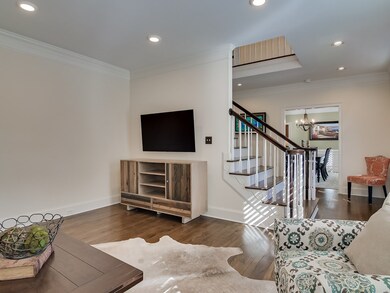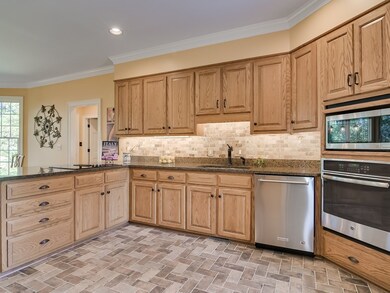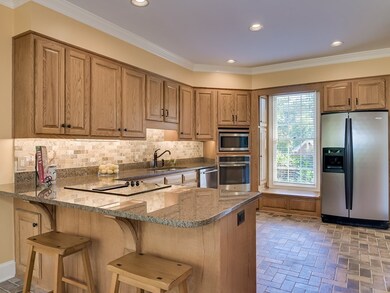
3684 Inverness Way Augusta, GA 30907
Highlights
- Golf Course Community
- Gated Community
- Deck
- Stevens Creek Elementary School Rated A
- Clubhouse
- Newly Painted Property
About This Home
As of February 2020Updated West Lake home nestled on a corner lot in very sought after location! 4 bedroom, 3 full bath, PLUS extra large bonus room. Ready for you to move in! You won't find a better maintained home. Main level features a formal dining room, formal living room plus guest bedroom with full bath. Beautiful kitchen has a warm Tuscany feel with lots of cabinet space, new appliances and granite countertops! Extra lighting ,all new fixtures and wood flooring throughout main floor and front stairway. The spacious family room features a focal fireplace with gas logs & wet bar perfect for hosting friends and family. Upstairs features large private master suite complete with walk in closet, dual vanity, soaking tub and a separate tile shower. The upstairs also boasts 2 more bedrooms complete with large bath as well as the amazing bonus room for all your family fun!! The private back deck is great for grilling out while watching the kids play in the backyard. Tons of storage space.
Last Agent to Sell the Property
Blanchard & Calhoun - Scott Nixon License #351542 Listed on: 10/29/2019

Home Details
Home Type
- Single Family
Est. Annual Taxes
- $6,255
Year Built
- Built in 1989 | Remodeled
Lot Details
- 0.53 Acre Lot
- Landscaped
- Front and Back Yard Sprinklers
Parking
- 2 Car Attached Garage
Home Design
- Newly Painted Property
- Brick Exterior Construction
- Composition Roof
Interior Spaces
- 3,758 Sq Ft Home
- 2-Story Property
- Built-In Features
- Ceiling Fan
- Gas Log Fireplace
- Blinds
- Entrance Foyer
- Great Room
- Family Room
- Living Room
- Breakfast Room
- Dining Room
- Den with Fireplace
- Bonus Room
- Crawl Space
- Fire and Smoke Detector
Kitchen
- Eat-In Kitchen
- Built-In Gas Oven
- Electric Range
- Down Draft Cooktop
- Built-In Microwave
- Dishwasher
- Kitchen Island
- Utility Sink
- Disposal
Flooring
- Wood
- Carpet
- Ceramic Tile
Bedrooms and Bathrooms
- 4 Bedrooms
- Primary Bedroom Upstairs
- Walk-In Closet
- 3 Full Bathrooms
- Garden Bath
Laundry
- Laundry Room
- Washer and Gas Dryer Hookup
Attic
- Attic Fan
- Attic Floors
- Walkup Attic
- Partially Finished Attic
Outdoor Features
- Deck
- Rear Porch
Schools
- Stevens Creek Elementary School
- Stallings Island Middle School
- Lakeside High School
Utilities
- Multiple cooling system units
- Forced Air Heating and Cooling System
- Heating System Uses Natural Gas
- Gas Water Heater
- Cable TV Available
Listing and Financial Details
- Assessor Parcel Number 081B550
Community Details
Overview
- Property has a Home Owners Association
- West Lake Subdivision
Amenities
- Clubhouse
Recreation
- Golf Course Community
- Tennis Courts
- Community Playground
- Community Pool
- Bike Trail
Security
- Security Guard
- Gated Community
Ownership History
Purchase Details
Home Financials for this Owner
Home Financials are based on the most recent Mortgage that was taken out on this home.Purchase Details
Home Financials for this Owner
Home Financials are based on the most recent Mortgage that was taken out on this home.Purchase Details
Home Financials for this Owner
Home Financials are based on the most recent Mortgage that was taken out on this home.Purchase Details
Home Financials for this Owner
Home Financials are based on the most recent Mortgage that was taken out on this home.Purchase Details
Home Financials for this Owner
Home Financials are based on the most recent Mortgage that was taken out on this home.Similar Homes in Augusta, GA
Home Values in the Area
Average Home Value in this Area
Purchase History
| Date | Type | Sale Price | Title Company |
|---|---|---|---|
| Warranty Deed | $457,000 | -- | |
| Deed | $355,000 | -- | |
| Warranty Deed | $418,000 | -- | |
| Warranty Deed | $345,000 | -- | |
| Warranty Deed | $329,000 | -- |
Mortgage History
| Date | Status | Loan Amount | Loan Type |
|---|---|---|---|
| Open | $402,160 | New Conventional | |
| Previous Owner | $349,000 | New Conventional | |
| Previous Owner | $355,000 | New Conventional | |
| Previous Owner | $334,400 | New Conventional | |
| Previous Owner | $375,000 | Purchase Money Mortgage | |
| Previous Owner | $329,000 | No Value Available |
Property History
| Date | Event | Price | Change | Sq Ft Price |
|---|---|---|---|---|
| 02/22/2020 02/22/20 | Off Market | $457,000 | -- | -- |
| 02/21/2020 02/21/20 | Sold | $457,000 | -0.4% | $122 / Sq Ft |
| 01/14/2020 01/14/20 | Pending | -- | -- | -- |
| 10/29/2019 10/29/19 | For Sale | $459,000 | +29.3% | $122 / Sq Ft |
| 02/21/2014 02/21/14 | Sold | $355,000 | -11.2% | $94 / Sq Ft |
| 12/23/2013 12/23/13 | Pending | -- | -- | -- |
| 01/19/2012 01/19/12 | For Sale | $399,900 | -- | $106 / Sq Ft |
Tax History Compared to Growth
Tax History
| Year | Tax Paid | Tax Assessment Tax Assessment Total Assessment is a certain percentage of the fair market value that is determined by local assessors to be the total taxable value of land and additions on the property. | Land | Improvement |
|---|---|---|---|---|
| 2024 | $6,255 | $250,051 | $45,904 | $204,147 |
| 2023 | $6,255 | $236,395 | $42,904 | $193,491 |
| 2022 | $5,336 | $205,111 | $43,304 | $161,807 |
| 2021 | $4,805 | $176,564 | $30,804 | $145,760 |
| 2020 | $4,622 | $164,400 | $28,504 | $135,896 |
| 2019 | $4,500 | $161,947 | $29,604 | $132,343 |
| 2018 | $4,417 | $158,410 | $27,804 | $130,606 |
| 2017 | $4,391 | $155,013 | $28,804 | $126,209 |
| 2016 | $4,139 | $151,444 | $27,280 | $124,164 |
| 2015 | $3,892 | $142,000 | $25,980 | $116,020 |
| 2014 | $3,960 | $142,714 | $28,980 | $113,734 |
Agents Affiliated with this Home
-
Diane Smith

Seller's Agent in 2020
Diane Smith
Blanchard & Calhoun - Scott Nixon
(706) 829-2800
36 in this area
99 Total Sales
-
Kandace Zumbro

Buyer's Agent in 2020
Kandace Zumbro
Keller Williams Realty Augusta
(706) 726-0492
13 in this area
137 Total Sales
-
C
Seller's Agent in 2014
Claire Stone
Meybohm
Map
Source: REALTORS® of Greater Augusta
MLS Number: 448254
APN: 081B550
- 606 Saw Grass Dr
- 608 Saw Grass Dr
- 3666 Bay Point
- 672 Glen Abbey Dr
- 3834 Honors Way
- 731 Summerfield Abbey Ct
- 3710 Inverness Way
- 4020 Firethorn Ct
- 519 Seminole Place
- 3587 Oakmont Ct
- 1212 Arcilla Pointe
- 3832 Forest Creek Way
- 528 Oak Brook Dr
- 466 Cambridge Way
- 4120 Shady Oaks Dr
- 535 Crystal Creek E
- 3548 W Lake Dr
- 0 Osprey Ln Unit 546209
- 3541 W Lake Dr
- 412 Hastings Place
