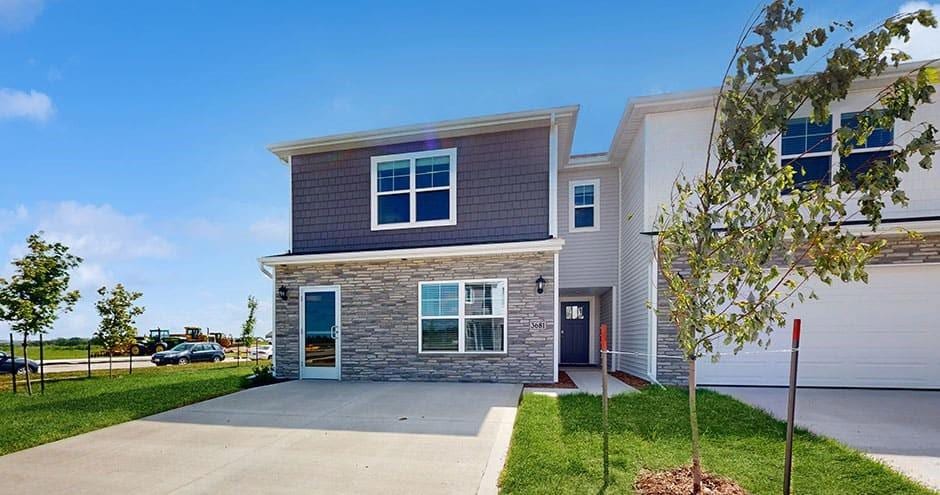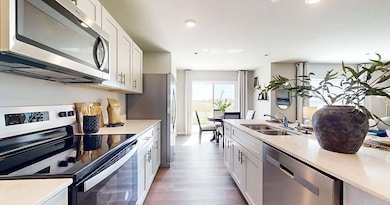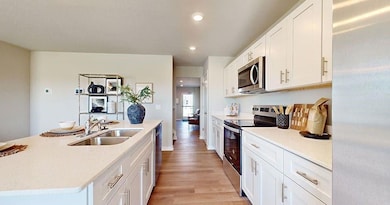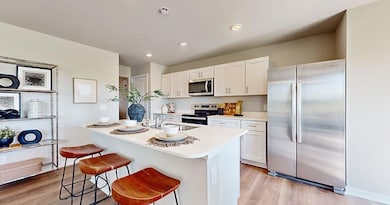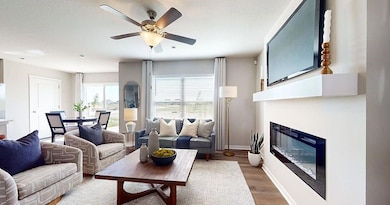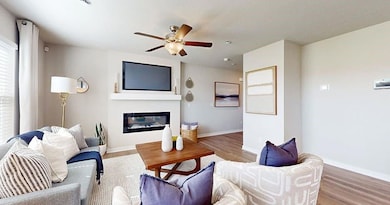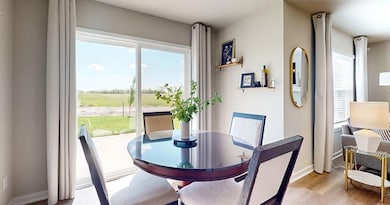3684 Jasmine Ln Waukee, IA 50263
Highlights
- 1 Fireplace
- Eat-In Kitchen
- Family Room
- Timberline School Rated A-
- Forced Air Heating and Cooling System
- Dining Area
About This Home
*TOWNHOME FOR RENT* D.R. Horton, America’s Builder, presents the Pearson Townhome in Painted Woods West in Waukee. This two-story townhome boasts 3 bedrooms, 2.5 bathrooms, and a single stall garage. Upon entering the home, a large open floor plan greets you, with a space, that boasts a cozy fireplace. The gorgeous kitchen features a large island perfect for food prep or entertaining family and friends and a huge pantry. Upstairs, you’ll find a beautiful primary bedroom with an ensuite bathroom, featuring a double vanity sink, walk-in shower, and spacious closet for all your storage needs. Also upstairs, there are an additional two bedrooms, full bathroom, and a conveniently located laundry area. This plan also comes with all the benefits of new construction!
Townhouse Details
Home Type
- Townhome
Year Built
- Built in 2024
HOA Fees
- $75 Monthly HOA Fees
Home Design
- Slab Foundation
- Stone Siding
- Vinyl Siding
Interior Spaces
- 1,418 Sq Ft Home
- 2-Story Property
- 1 Fireplace
- Family Room
- Dining Area
Kitchen
- Eat-In Kitchen
- Stove
- Microwave
- Dishwasher
Bedrooms and Bathrooms
- 3 Bedrooms
Parking
- 1 Car Attached Garage
- Driveway
Additional Features
- 1,200 Sq Ft Lot
- Forced Air Heating and Cooling System
Listing and Financial Details
- Assessor Parcel Number 1607412057
Community Details
Overview
- Painted Woods West Townhomes Association
- Built by DR HORTON
Recreation
- Snow Removal
Map
Source: Des Moines Area Association of REALTORS®
MLS Number: 699055
APN: 16-07-412-057
- 3624 Pershing Ln
- 3610 Pershing Ln
- 3625 Pershing Ln
- 3611 Pershing Ln
- 3615 Pershing Ln
- 3620 Pershing Ln
- 3631 Pershing Ln
- 3630 Pershing Ln
- 3621 Pershing Ln
- 3614 Pershing Ln
- 3604 Pershing Ln
- Sydney Plan at Painted Woods West - Townhomes
- 3632 Jasmine Ln
- 3620 Paradise Ln
- 3626 Jasmine Ln
- 3620 Azalea Dr
- 1171 Magnolia Ln
- 1161 Magnolia Ln
- 3680 Jasmine Ln
- 3681 Jasmine Ln
- 322 Juniper Dr
- 3392 Ute Ave
- 2950 SE La Grant Pkwy
- 660 SE Greyson Ln
- 2595 SE Encompass Dr
- 1003 Elizabeth Place
- 912 Maywood Ln
- 1325 SE Centennial Pkwy
- 1335 SE Florence Dr Unit 302
- 2295 SE Glacier Trail
- 670 SE Drumlin Dr
- 2290 SE Waco Place
- 395 4th St
- 254 S 91st St
- 1765 SE Glacier Trail
- 1272 SE Bishop Dr
- 187-268 S Zinnia Ct
- 655 S 88th St
