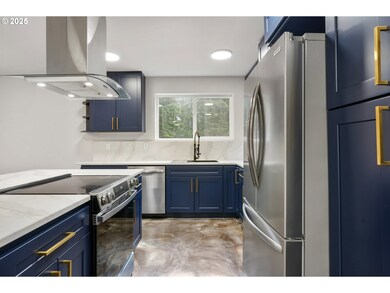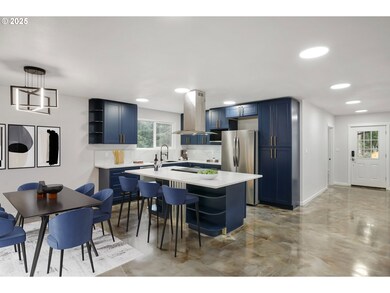Estimated payment $3,113/month
Highlights
- New Construction
- Territorial View
- No HOA
- Deck
- Quartz Countertops
- Stainless Steel Appliances
About This Home
Price improvement! Brand-new 3-bed, 2-bath home on 2 acres in Otis—just 15 min from the coast. Freshly paved asphalt driveway, heated epoxy floors, quartz kitchen, soft-close cabinets, and SS appliances. Luxurious primary suite with tiled shower and walk-in closet. Enjoy a 400 sf deck, oversized 2-car garage, and modern finishes throughout. Move-in ready coastal living!
Listing Agent
Keller Williams Capital City Brokerage Phone: 503-830-9467 License #961200091 Listed on: 03/19/2025

Co-Listing Agent
Keller Williams Capital City Brokerage Phone: 503-830-9467 License #201229198
Home Details
Home Type
- Single Family
Est. Annual Taxes
- $1,374
Year Built
- Built in 2025 | New Construction
Parking
- 2 Car Attached Garage
- Driveway
Home Design
- Composition Roof
- Cement Siding
- Concrete Perimeter Foundation
Interior Spaces
- 1,463 Sq Ft Home
- 1-Story Property
- Family Room
- Living Room
- Dining Room
- Concrete Flooring
- Territorial Views
Kitchen
- Built-In Range
- Range Hood
- Microwave
- Dishwasher
- Stainless Steel Appliances
- Quartz Countertops
Bedrooms and Bathrooms
- 3 Bedrooms
- 2 Full Bathrooms
Schools
- Oceanlake Elementary School
- Taft Middle School
- Taft High School
Utilities
- No Cooling
- Radiant Heating System
- Shared Well
- Electric Water Heater
- Septic Tank
Additional Features
- Deck
- 2 Acre Lot
Community Details
- No Home Owners Association
Listing and Financial Details
- Assessor Parcel Number R419715
Map
Home Values in the Area
Average Home Value in this Area
Tax History
| Year | Tax Paid | Tax Assessment Tax Assessment Total Assessment is a certain percentage of the fair market value that is determined by local assessors to be the total taxable value of land and additions on the property. | Land | Improvement |
|---|---|---|---|---|
| 2024 | $1,374 | $105,280 | -- | -- |
| 2023 | $1,069 | $80,980 | $0 | $0 |
| 2022 | $1,040 | $78,630 | $0 | $0 |
| 2021 | $980 | $76,340 | $0 | $0 |
| 2020 | $968 | $74,120 | $0 | $0 |
| 2019 | $935 | $71,970 | $0 | $0 |
| 2018 | $826 | $64,450 | $0 | $0 |
| 2017 | $777 | $61,540 | $0 | $0 |
| 2016 | $705 | $58,210 | $0 | $0 |
| 2015 | $689 | $56,130 | $0 | $0 |
| 2014 | $663 | $53,650 | $0 | $0 |
| 2013 | -- | $54,480 | $0 | $0 |
Property History
| Date | Event | Price | Change | Sq Ft Price |
|---|---|---|---|---|
| 08/09/2025 08/09/25 | Price Changed | $562,900 | -5.9% | $385 / Sq Ft |
| 07/09/2025 07/09/25 | Price Changed | $598,000 | -4.2% | $409 / Sq Ft |
| 06/10/2025 06/10/25 | Price Changed | $624,000 | -4.7% | $427 / Sq Ft |
| 03/19/2025 03/19/25 | For Sale | $655,000 | +539.0% | $448 / Sq Ft |
| 11/18/2022 11/18/22 | Sold | $102,500 | -14.6% | -- |
| 11/07/2022 11/07/22 | Pending | -- | -- | -- |
| 10/20/2022 10/20/22 | For Sale | $120,000 | -- | -- |
Purchase History
| Date | Type | Sale Price | Title Company |
|---|---|---|---|
| Warranty Deed | $102,500 | Lawyers Title | |
| Quit Claim Deed | -- | None Available |
Source: Regional Multiple Listing Service (RMLS)
MLS Number: 334860218
APN: R419715
- 0 N Trout Ln Unit 831287
- 0 N Trout Ln
- 24 N Trout Ln
- 3280 Salmon River Hwy
- 360 N Deerlane Dr
- 0 N North Bank Rd Unit 600
- 353 N Deerlane Dr
- 155 N Panther Creek Rd
- 606 N Wayside Loop
- 2867 N Bank Rd
- 55 N Yodel Ln
- TL 5500 N West View Dr
- 5500/8200 N Westview Dr
- 105 N Durette Dr
- 1091 N Echo Mountain Rd
- 432 N Yodel Ln
- 3217 N North Bank Rd






