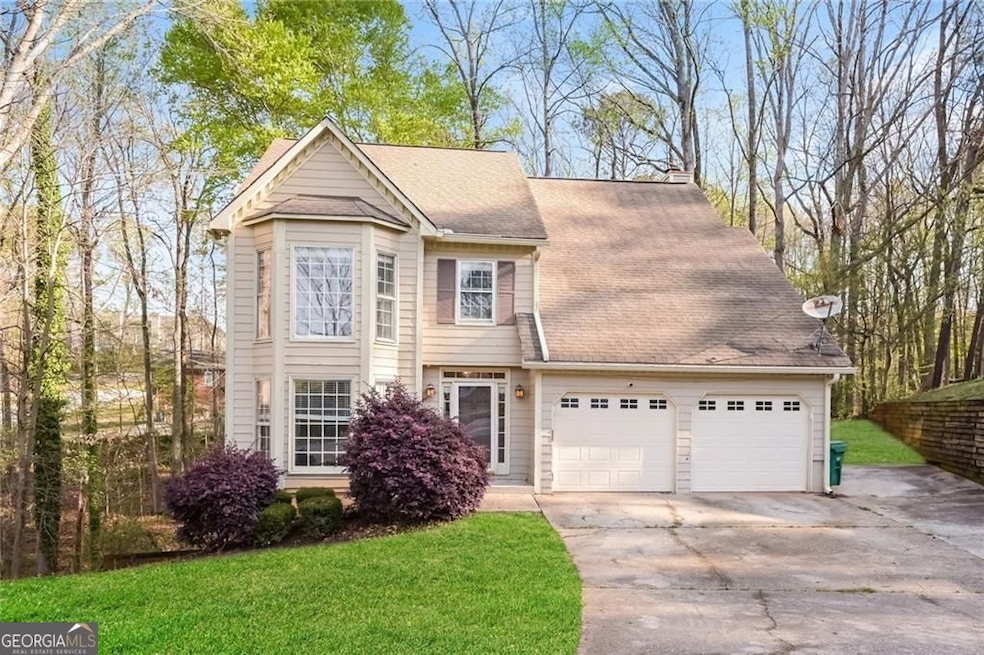Welcome to 3684 Wittenburg Court, a beautifully maintained 3-bedroom, 2.5-bathroom home nestled in a quiet cul-de-sac in Decatur. This move-in-ready home offers spacious living, modern updates, and a prime location perfect for families, first-time buyers, or investors. Step inside to an open and airy living room filled with natural light, complemented by a cozy fireplace-perfect for relaxing evenings. The updated kitchen features granite countertops, and stainless steel appliances, opening up to the dining area for seamless entertaining. Upstairs, the spacious primary suite boasts a private en-suite bath and ample closet space. Two additional bedrooms and a second full bath provide plenty of room for guests, family, or a home office. Enjoy outdoor living in the private backyard, ideal for hosting gatherings, gardening, or simply unwinding. A two-car garage and a well-manicured front yard add to this home's curb appeal. Conveniently located near shopping, dining, parks, and major highways, this home provides easy access to everything Decatur and Atlanta have to offer. Don't miss out on this incredible home! Schedule your private showing today!

