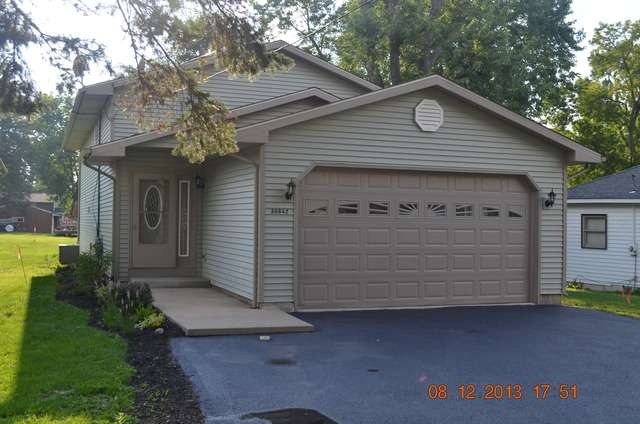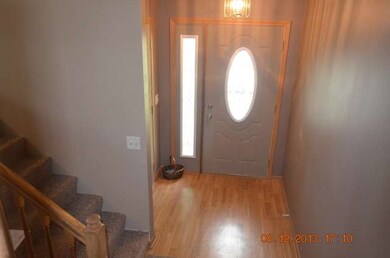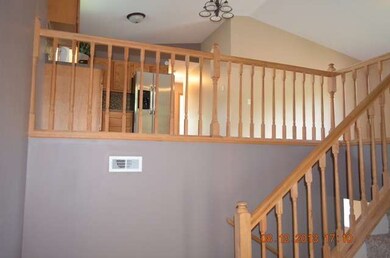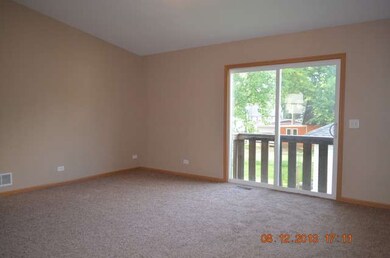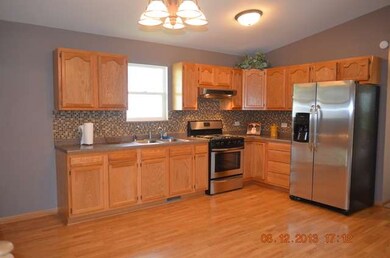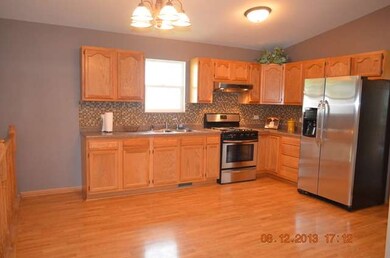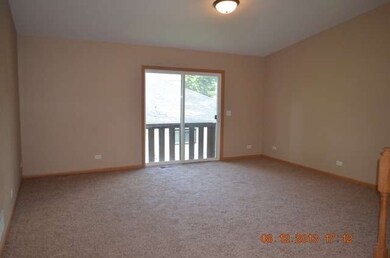
36842 N Stanton Point Rd Ingleside, IL 60041
Highlights
- Water Views
- Stainless Steel Appliances
- Breakfast Bar
- Vaulted Ceiling
- Attached Garage
- Forced Air Heating and Cooling System
About This Home
As of October 2013**** Stunning ****Updated home in a nice community *** Freshly painted *** Fresh carpeting *** New kitchen and appliances *** plenty of space *** 5 bedroom home with a huge family room *** sliding door off living room has Lake Views *** Possible space to accommodate 10 x 8 deck off living room *** Just move right in.
Last Agent to Sell the Property
@properties Christie's International Real Estate License #475123497 Listed on: 08/12/2013

Home Details
Home Type
- Single Family
Est. Annual Taxes
- $4,780
Year Built
- 2005
Lot Details
- East or West Exposure
Parking
- Attached Garage
- Driveway
- Garage Is Owned
Home Design
- Slab Foundation
- Asphalt Shingled Roof
- Vinyl Siding
Interior Spaces
- Vaulted Ceiling
- Water Views
Kitchen
- Breakfast Bar
- Oven or Range
- Stainless Steel Appliances
Finished Basement
- Exterior Basement Entry
- Finished Basement Bathroom
Utilities
- Forced Air Heating and Cooling System
- Heating System Uses Gas
- Well
Listing and Financial Details
- Homeowner Tax Exemptions
Ownership History
Purchase Details
Home Financials for this Owner
Home Financials are based on the most recent Mortgage that was taken out on this home.Purchase Details
Home Financials for this Owner
Home Financials are based on the most recent Mortgage that was taken out on this home.Purchase Details
Home Financials for this Owner
Home Financials are based on the most recent Mortgage that was taken out on this home.Purchase Details
Home Financials for this Owner
Home Financials are based on the most recent Mortgage that was taken out on this home.Purchase Details
Home Financials for this Owner
Home Financials are based on the most recent Mortgage that was taken out on this home.Purchase Details
Home Financials for this Owner
Home Financials are based on the most recent Mortgage that was taken out on this home.Similar Homes in Ingleside, IL
Home Values in the Area
Average Home Value in this Area
Purchase History
| Date | Type | Sale Price | Title Company |
|---|---|---|---|
| Quit Claim Deed | -- | Carrington Title Partners | |
| Interfamily Deed Transfer | -- | Carrington Ttl Partners Llc | |
| Warranty Deed | $154,100 | First American Title | |
| Special Warranty Deed | $80,299 | None Available | |
| Warranty Deed | $215,000 | Imperial Land Title Inc | |
| Warranty Deed | $35,000 | -- |
Mortgage History
| Date | Status | Loan Amount | Loan Type |
|---|---|---|---|
| Open | $163,000 | New Conventional | |
| Previous Owner | $110,000 | New Conventional | |
| Previous Owner | $94,900 | New Conventional | |
| Previous Owner | $150,400 | Purchase Money Mortgage | |
| Previous Owner | $136,000 | Credit Line Revolving |
Property History
| Date | Event | Price | Change | Sq Ft Price |
|---|---|---|---|---|
| 10/04/2013 10/04/13 | Sold | $154,100 | -3.7% | $135 / Sq Ft |
| 08/16/2013 08/16/13 | Pending | -- | -- | -- |
| 08/12/2013 08/12/13 | For Sale | $160,000 | +100.0% | $140 / Sq Ft |
| 07/12/2013 07/12/13 | Sold | $80,000 | +77.8% | $70 / Sq Ft |
| 06/06/2013 06/06/13 | Pending | -- | -- | -- |
| 06/02/2013 06/02/13 | For Sale | $45,000 | -- | $39 / Sq Ft |
Tax History Compared to Growth
Tax History
| Year | Tax Paid | Tax Assessment Tax Assessment Total Assessment is a certain percentage of the fair market value that is determined by local assessors to be the total taxable value of land and additions on the property. | Land | Improvement |
|---|---|---|---|---|
| 2024 | $4,780 | $73,862 | $8,543 | $65,319 |
| 2023 | $5,059 | $69,583 | $8,048 | $61,535 |
| 2022 | $5,059 | $69,705 | $6,770 | $62,935 |
| 2021 | $4,862 | $65,703 | $6,381 | $59,322 |
| 2020 | $4,890 | $64,764 | $6,290 | $58,474 |
| 2019 | $4,718 | $62,106 | $6,032 | $56,074 |
| 2018 | $4,628 | $60,977 | $6,660 | $54,317 |
| 2017 | $4,518 | $56,361 | $6,156 | $50,205 |
| 2016 | $4,734 | $51,546 | $5,630 | $45,916 |
| 2015 | $4,920 | $48,102 | $5,254 | $42,848 |
| 2014 | $4,032 | $42,254 | $7,183 | $35,071 |
| 2012 | $3,888 | $43,344 | $7,486 | $35,858 |
Agents Affiliated with this Home
-

Seller's Agent in 2013
Domenica Koch
@ Properties
(847) 736-9343
3 in this area
140 Total Sales
-

Seller's Agent in 2013
Melanie Croft
Vylla Home
(847) 778-7412
76 Total Sales
-
L
Buyer's Agent in 2013
Lisa Navarrette
Cambridge Carter Real Estate P.C.
(630) 812-9622
10 Total Sales
Map
Source: Midwest Real Estate Data (MRED)
MLS Number: MRD08419095
APN: 05-11-210-009
- 25837 W Oak Cir
- 0 Channel Dr
- 26624 W Ingleside Shore Rd
- 36379 N Wesley Rd
- 25827 W Andrew Ct
- 37193 N Lake Shore Dr
- 36497 N Hawthorne Ln
- 69 Washington St
- 43 Lippincott Rd
- 35954 N Hunt Ave
- 39 N Lake Ave
- 25564 W Arcade Dr N
- 50 N Lake Ave
- 235 E Grand Ave
- 18 N Lake Ave
- 25237 W Timber Ln Unit 2
- 20 S Lake Ave
- 35694 N Helendale Rd
- 35728 N Benjamin Ave
- 10 S Hickory Ave
