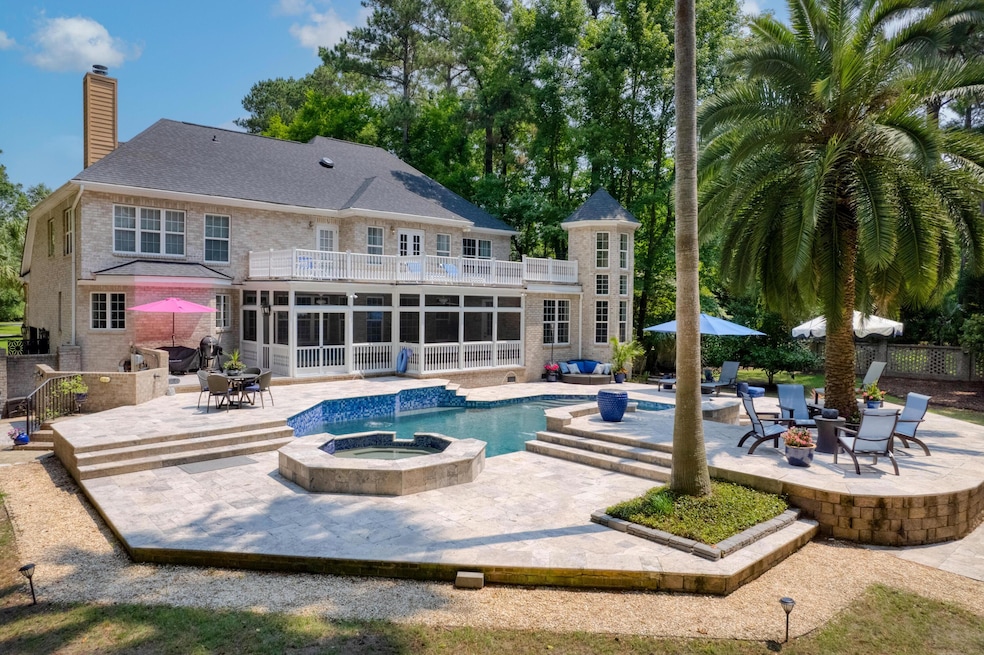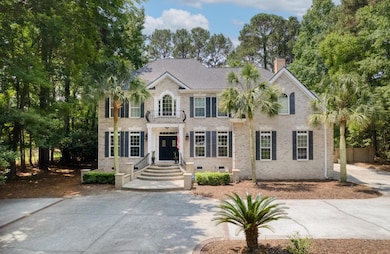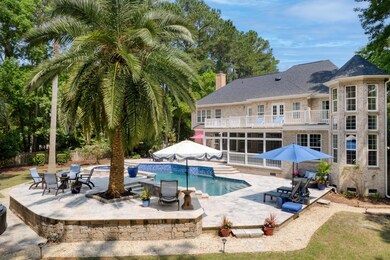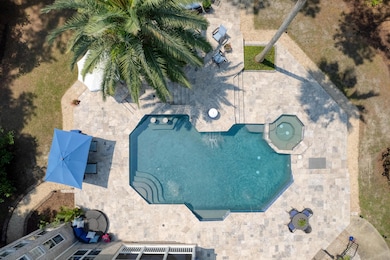3685 Colonel Vanderhorst Cir Mount Pleasant, SC 29466
Dunes West NeighborhoodEstimated payment $9,197/month
Highlights
- Golf Course Community
- Home Theater
- RV or Boat Storage in Community
- Charles Pinckney Elementary School Rated A
- In Ground Pool
- Sitting Area In Primary Bedroom
About This Home
This stunning all-brick home is where timeless Southern elegance meets everyday luxury. 3685 Colonel Vanderhorst Circle sits on 1.1 private acres with tranquil pond views, a show stopping backyard, and architectural details that set it apart from the ordinary.Inside, you're greeted by a dual access staircase, newly refinished hardwood floors, and sun-drenched living spaces that flow perfectly for entertaining. The gourmet kitchen is a chef's dream--complete with a workstation sink, custom cabinetry, premium appliances, and plenty of space to gather. Whether it's morning coffee or cocktail hour, you'll love the defined dining room with its own built-in coffee bar.Downstairs, guests are treated to their own private retreatfeaturing a full bathroom, oversized sitting room, direct access to the screened porch, and the home's iconic turret, which spirals up to the expansive upper balcony overlooking the backyard.
Need to work from home? A dedicated office with glass French doors makes it both functional and stylish.
Upstairs, the primary suite is a true retreatfeaturing a sitting area with a double sided, wood burning fireplace, a spa-inspired bath with a steam shower and soaking tub, and a walk-in closet that's magazine-worthy (yes, it has an island and a separate shoe closet!).
Also upstairs, you'll find a private guest suite with its own ensuite bath, along with two additional bedrooms that share a spacious Jack & Jill bathroom featuring dual vanities. A large bonus room completes the second level and offers direct access to the upper balcony, making it the perfect space for a playroom, media room, or teen lounge.
Outside, things only get better: the resort-style backyard features a custom gunite SALT WATER pool, swim-up bar, and built-in gas hot tub surrounded by lush landscaping and multiple areas for lounging and dining. It's the ultimate private oasis.
Highlights include:
"Signature turret retreat with balcony access
"Oversized screened porch for outdoor living
"Huge circular driveway and oversized 2-car garage
"New roof, new HVAC, custom landscape lighting
"Peaceful 1.1-acre lot with pond views and total privacy
If you're looking for an estate-style home that offers character, craftsmanship, and true indoor-outdoor living, you've found it. Dunes West is one of Mount Pleasant's only gated communities offering this level of sophistication and charm.
Come experience 3685 Colonel Vanderhorst Circlewhere lowcountry grace meets resort-inspired living.
Buyer/Buyer's Agent to verify anything deemed important such as square footage, flood zone, school zone, etc.
Home Details
Home Type
- Single Family
Est. Annual Taxes
- $3,535
Year Built
- Built in 2000
Lot Details
- 1.1 Acre Lot
- Wrought Iron Fence
- Brick Fence
- Interior Lot
HOA Fees
- $160 Monthly HOA Fees
Parking
- 2 Car Garage
- Garage Door Opener
Home Design
- Traditional Architecture
- Brick Foundation
- Architectural Shingle Roof
Interior Spaces
- 4,102 Sq Ft Home
- 2-Story Property
- Central Vacuum
- Tray Ceiling
- Smooth Ceilings
- High Ceiling
- Ceiling Fan
- Wood Burning Fireplace
- Gas Log Fireplace
- Window Treatments
- Entrance Foyer
- Great Room with Fireplace
- 2 Fireplaces
- Formal Dining Room
- Home Theater
- Home Office
- Bonus Room
- Game Room
- Utility Room with Study Area
- Crawl Space
Kitchen
- Eat-In Kitchen
- Built-In Electric Oven
- Electric Cooktop
- Microwave
- Dishwasher
- Kitchen Island
- Disposal
Flooring
- Wood
- Carpet
- Ceramic Tile
Bedrooms and Bathrooms
- 5 Bedrooms
- Sitting Area In Primary Bedroom
- Dual Closets
- Walk-In Closet
- 4 Full Bathrooms
- Fireplace in Bathroom
- Soaking Tub
- Steam Shower
- Garden Bath
Laundry
- Laundry Room
- Dryer
- Washer
Pool
- In Ground Pool
- Spa
Outdoor Features
- Pond
- Balcony
- Screened Patio
- Rain Gutters
Schools
- Charles Pinckney Elementary School
- Cario Middle School
- Wando High School
Utilities
- Central Air
- Heat Pump System
Community Details
Overview
- Club Membership Available
- Dunes West Subdivision
Recreation
- RV or Boat Storage in Community
- Golf Course Community
- Golf Course Membership Available
- Tennis Courts
- Community Pool
- Trails
Additional Features
- Clubhouse
- Gated Community
Map
Home Values in the Area
Average Home Value in this Area
Tax History
| Year | Tax Paid | Tax Assessment Tax Assessment Total Assessment is a certain percentage of the fair market value that is determined by local assessors to be the total taxable value of land and additions on the property. | Land | Improvement |
|---|---|---|---|---|
| 2024 | $3,535 | $36,600 | $0 | $0 |
| 2023 | $3,535 | $35,600 | $0 | $0 |
| 2022 | $3,196 | $35,600 | $0 | $0 |
| 2021 | $3,524 | $35,600 | $0 | $0 |
| 2020 | $3,618 | $35,600 | $0 | $0 |
| 2019 | $3,545 | $35,160 | $0 | $0 |
| 2017 | $3,492 | $35,160 | $0 | $0 |
| 2016 | $3,316 | $35,160 | $0 | $0 |
| 2015 | $3,475 | $35,160 | $0 | $0 |
| 2014 | $2,972 | $0 | $0 | $0 |
| 2011 | -- | $0 | $0 | $0 |
Property History
| Date | Event | Price | Change | Sq Ft Price |
|---|---|---|---|---|
| 09/16/2025 09/16/25 | Pending | -- | -- | -- |
| 08/07/2025 08/07/25 | Price Changed | $1,649,000 | -2.8% | $402 / Sq Ft |
| 07/10/2025 07/10/25 | Price Changed | $1,696,000 | -2.8% | $413 / Sq Ft |
| 06/06/2025 06/06/25 | For Sale | $1,745,000 | -- | $425 / Sq Ft |
Purchase History
| Date | Type | Sale Price | Title Company |
|---|---|---|---|
| Deed | $785,000 | -- | |
| Interfamily Deed Transfer | -- | -- | |
| Deed | $760,000 | -- | |
| Deed | $678,279 | -- | |
| Deed | $66,500 | -- |
Mortgage History
| Date | Status | Loan Amount | Loan Type |
|---|---|---|---|
| Open | $785,000 | Adjustable Rate Mortgage/ARM |
Source: CHS Regional MLS
MLS Number: 25015836
APN: 594-03-00-081
- 3708 Colonel Vanderhorst Cir
- 3919 Colonel Vanderhorst Cir
- 4051 Colonel Vanderhorst Cir
- 2225 Black Oak Ct
- 2991 River Vista Way
- 3020 River Vista Way
- 3011 River Vista Way
- 3028 River Vista Drive Way
- 3033 Ashburton Way
- 3003 Yachtsman Dr
- 3052 Ashburton Way
- 3081 Yachtsman Dr
- 3456 Claremont St
- 3431 Claremont St
- 3447 Claremont St
- 2103 Shell Ring Cir
- 2809 River Vista Way
- 1305 Whisker Pole Ln
- 1313 Whisker Pole Ln
- 1531 Capel St







