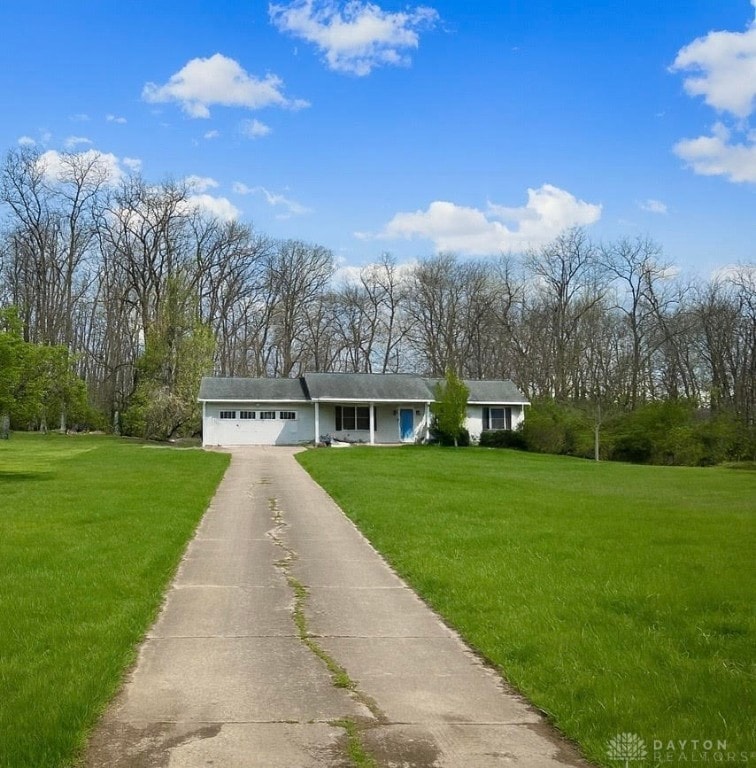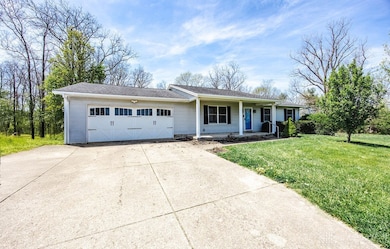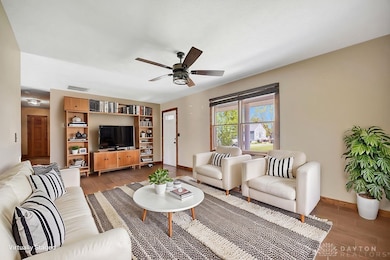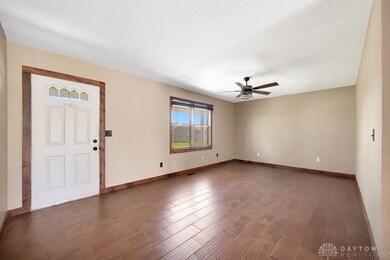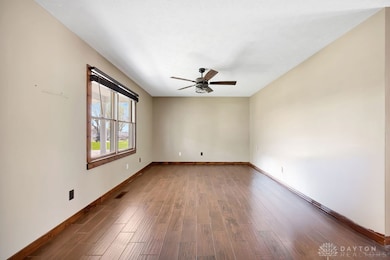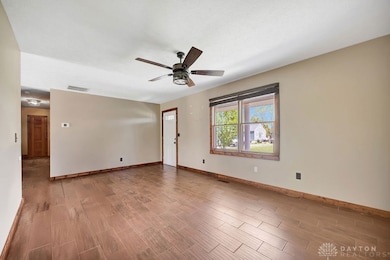3685 Oxford Millville Rd Oxford, OH 45056
Estimated payment $2,014/month
Highlights
- Combination Kitchen and Living
- Porch
- Soaking Tub
- No HOA
- 2 Car Attached Garage
- Patio
About This Home
All renovations are complete-this beautifully updated ranch offers over 1,774 sq. ft. of thoughtfully designed living space, including 4–5 bedrooms to suit any lifestyle. The primary suite features a stunning, spa-inspired bath complete with a luxurious soaking tub placed beneath a skylight—perfect for stargazing as you unwind. A walk-in shower and double vanity add both comfort and elegance. The remodeled rear addition provides incredible flexibility, offering an additional bedroom plus an office/bonus room that could easily serve as a fifth bedroom or an expansive walk-in closet. Recent upgrades include new HVAC, water heater, tile flooring, kitchen cabinetry, and butcher block counters—ensuring modern comfort throughout. The backyard is fully fenced and features a brand-new, expansive concrete patio—perfect for outdoor dining, entertaining, or simply relaxing in your own private retreat.
Listing Agent
Plum Tree Realty Brokerage Phone: 5134414370 License #2019007064 Listed on: 11/05/2025

Open House Schedule
-
Saturday, November 15, 20252:00 am to 3:30 pm11/15/2025 2:00:00 AM +00:0011/15/2025 3:30:00 PM +00:00Add to Calendar
Home Details
Home Type
- Single Family
Est. Annual Taxes
- $2,985
Year Built
- 1989
Lot Details
- 1 Acre Lot
- Fenced
Parking
- 2 Car Attached Garage
- Garage Door Opener
Home Design
- Vinyl Siding
Interior Spaces
- 1,738 Sq Ft Home
- 1-Story Property
- Ceiling Fan
- Vinyl Clad Windows
- Combination Kitchen and Living
- Crawl Space
Kitchen
- Range
- Microwave
Bedrooms and Bathrooms
- 4 Bedrooms
- Bathroom on Main Level
- 2 Full Bathrooms
- Soaking Tub
Outdoor Features
- Patio
- Porch
Utilities
- Central Air
- Heating System Uses Natural Gas
- Gas Water Heater
- High Speed Internet
Community Details
- No Home Owners Association
- Reiff Subdivision
Listing and Financial Details
- Assessor Parcel Number H3620051000020
Map
Home Values in the Area
Average Home Value in this Area
Tax History
| Year | Tax Paid | Tax Assessment Tax Assessment Total Assessment is a certain percentage of the fair market value that is determined by local assessors to be the total taxable value of land and additions on the property. | Land | Improvement |
|---|---|---|---|---|
| 2024 | $2,985 | $82,250 | $12,100 | $70,150 |
| 2023 | $2,969 | $82,250 | $12,100 | $70,150 |
| 2022 | $2,263 | $54,560 | $12,100 | $42,460 |
| 2021 | $2,165 | $54,560 | $12,100 | $42,460 |
| 2020 | $2,250 | $54,560 | $12,100 | $42,460 |
| 2019 | $3,937 | $48,020 | $11,810 | $36,210 |
| 2018 | $1,722 | $48,020 | $11,810 | $36,210 |
| 2017 | $1,688 | $48,020 | $11,810 | $36,210 |
| 2016 | $1,534 | $43,430 | $11,810 | $31,620 |
| 2015 | $1,508 | $43,430 | $11,810 | $31,620 |
| 2014 | $2,257 | $43,430 | $11,810 | $31,620 |
| 2013 | $2,257 | $44,150 | $11,810 | $32,340 |
Property History
| Date | Event | Price | List to Sale | Price per Sq Ft |
|---|---|---|---|---|
| 11/05/2025 11/05/25 | For Sale | $334,900 | -- | $193 / Sq Ft |
Purchase History
| Date | Type | Sale Price | Title Company |
|---|---|---|---|
| Quit Claim Deed | -- | Prodigy Title | |
| Quit Claim Deed | -- | Prodigy Title | |
| Warranty Deed | $162,500 | Ltoc | |
| Limited Warranty Deed | -- | None Available | |
| Interfamily Deed Transfer | -- | -- | |
| Certificate Of Transfer | -- | -- |
Mortgage History
| Date | Status | Loan Amount | Loan Type |
|---|---|---|---|
| Previous Owner | $159,556 | FHA |
Source: Dayton REALTORS®
MLS Number: 947836
APN: H3620-051-000-020
- 3685 Millville Oxford Rd
- 3779 Millville Oxford Rd
- 4383 Claude Ct
- 4140 Miami Western Dr
- 3008 Millville Oxford Rd
- 4558 Stillwell Beckett Rd
- 3849 Nichols Rd
- 6038 Booth Rd
- 3806 Kehr Rd
- 1024 Arrowhead Dr
- 29 Gardenia Dr
- C Trenton Oxford Rd
- B Trenton Oxford Rd
- A Trenton Oxford Rd
- 4215 Kehr Rd
- 114 Ardmore Dr
- 108 Linwood Ln
- 40 Charleston Dr Unit 4
- 4025 Darrtown Rd
- 626 W Chestnut St
- 1562 Magnolia Dr
- 3770 Southpointe Pkwy
- 5131 Red Cloud Ct
- 1020 Arrowhead Dr Unit 1020 Arrowhead Drive
- 1018 Arrowhead Dr
- 1016 Arrowhead Dr Unit 1016 Arrowhead Drive
- 3 E Central Ave Unit 2B By MU Health Science
- 540 S Campus Ave
- 540 S Campus Ave
- 98 W Central Ave
- 98 W Central Ave
- 98 W Central Ave
- 98 W Central Ave
- 325 S Poplar St
- 518 S Main St
- 314 S Poplar St
- 314 S Poplar St
- 314 S Poplar St
- 271 Reagan Place
- 615 Ogden Ct
