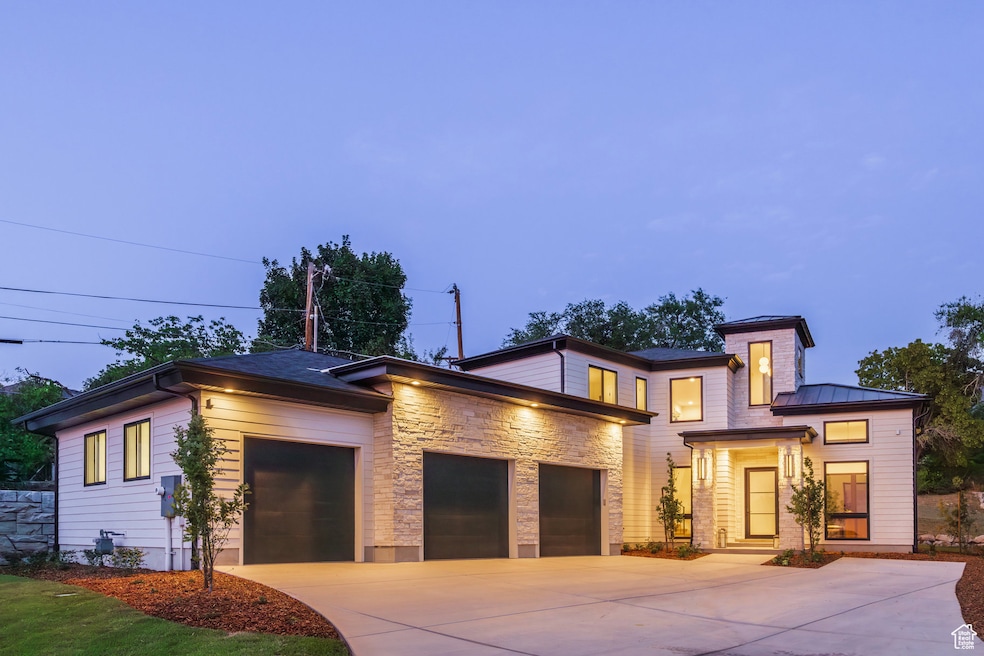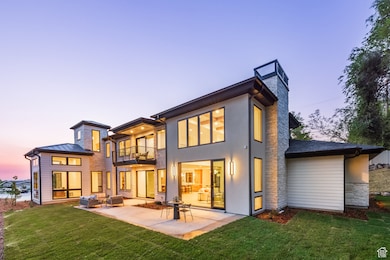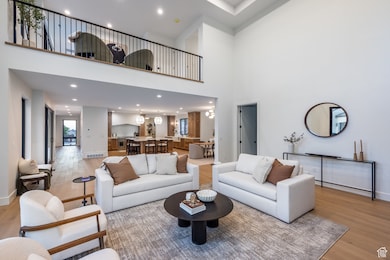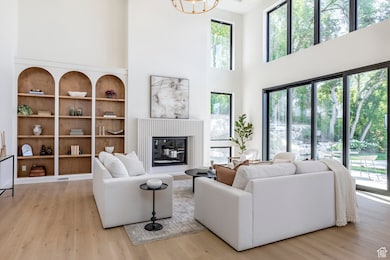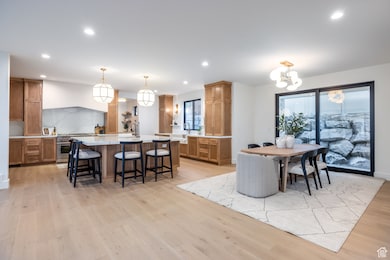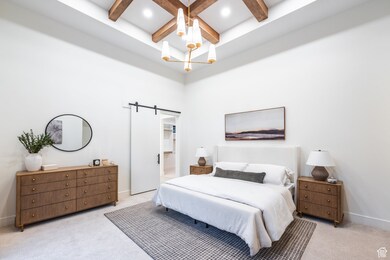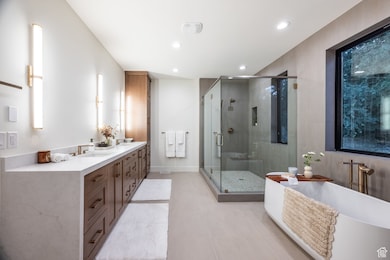3685 S Craig Cir Millcreek, UT 84109
East Millcreek NeighborhoodEstimated payment $14,682/month
Highlights
- Updated Kitchen
- Mature Trees
- Vaulted Ceiling
- Skyline High School Rated A
- Mountain View
- Wood Flooring
About This Home
Experience modern luxury and exceptional design in this contemporary new build by Holmes Homes. Nestled in a quiet East Millcreek cul-de-sac surrounded by custom homes, this residence offers a rare blend of privacy, sophistication, and low-maintenance living in one of the valley's most desirable neighborhoods. The thoughtfully designed lot maximizes every inch of outdoor space with a series of private patios extending from the dining area, living room, kitchen, and primary suite, perfect for morning coffee, quiet relaxation, or effortless indoor-outdoor entertaining. Custom fencing offers maximum privacy on the side yard with a private, shady backyard with room to expand by adding retention walls. Inside, a welcoming entry opens to a refined receiving room and an expansive, open-concept layout. Soaring ceilings and oversized windows create an airy ambiance, while the transitional design balances clean, modern lines with timeless comfort. The main level offers ideal functionality with a chef's kitchen, walk-through butler's pantry, informal dining, and a spacious great room with access to the grounds on both sides. Enjoy main-level living with a serene primary suite featuring a private deck and walk-in closet, plus a sunny laundry room and a well-appointed mudroom off the 3-car garage. Upstairs, you'll find a versatile loft, a second suite, and two additional bedrooms connected by a Jack and Jill bath, ideal for guests or family alike. Located near top-rated schools, parks, dining, and outdoor recreation, this property offers a rare opportunity to own a thoughtfully crafted modern home in one of Salt Lake's most coveted locations.
Listing Agent
Thomas Wright
Summit Sotheby's International Realty License #5487887 Listed on: 05/21/2025
Home Details
Home Type
- Single Family
Est. Annual Taxes
- $8,248
Year Built
- Built in 2025
Lot Details
- 0.38 Acre Lot
- Cul-De-Sac
- Landscaped
- Sprinkler System
- Mature Trees
- Property is zoned Single-Family, 1108
Parking
- 3 Car Attached Garage
- Open Parking
Home Design
- Stone Siding
Interior Spaces
- 4,030 Sq Ft Home
- 2-Story Property
- Vaulted Ceiling
- Self Contained Fireplace Unit Or Insert
- Includes Fireplace Accessories
- Gas Log Fireplace
- Sliding Doors
- Mud Room
- Entrance Foyer
- Den
- Mountain Views
- Smart Thermostat
Kitchen
- Updated Kitchen
- Walk-In Pantry
- Double Oven
- Gas Oven
- Gas Range
- Free-Standing Range
- Microwave
- Granite Countertops
- Disposal
Flooring
- Wood
- Carpet
- Tile
Bedrooms and Bathrooms
- 4 Bedrooms | 1 Primary Bedroom on Main
- Walk-In Closet
- Bathtub With Separate Shower Stall
Laundry
- Laundry Room
- Electric Dryer Hookup
Outdoor Features
- Balcony
- Covered Patio or Porch
Schools
- Upland Terrace Elementary School
- Wasatch Middle School
- Skyline High School
Utilities
- Forced Air Heating and Cooling System
- Natural Gas Connected
Community Details
- No Home Owners Association
Listing and Financial Details
- Assessor Parcel Number 16-35-153-028
Map
Home Values in the Area
Average Home Value in this Area
Tax History
| Year | Tax Paid | Tax Assessment Tax Assessment Total Assessment is a certain percentage of the fair market value that is determined by local assessors to be the total taxable value of land and additions on the property. | Land | Improvement |
|---|---|---|---|---|
| 2025 | $7,062 | $749,400 | $749,400 | -- |
| 2024 | $7,062 | $726,300 | $726,300 | -- |
| 2023 | $7,062 | $600,300 | $600,300 | -- |
Property History
| Date | Event | Price | List to Sale | Price per Sq Ft |
|---|---|---|---|---|
| 10/13/2025 10/13/25 | Price Changed | $2,650,000 | -6.5% | $658 / Sq Ft |
| 08/25/2025 08/25/25 | Price Changed | $2,835,000 | -5.5% | $703 / Sq Ft |
| 08/05/2025 08/05/25 | For Sale | $3,000,000 | 0.0% | $744 / Sq Ft |
| 07/02/2025 07/02/25 | Off Market | -- | -- | -- |
| 05/21/2025 05/21/25 | For Sale | $3,000,000 | -- | $744 / Sq Ft |
Purchase History
| Date | Type | Sale Price | Title Company |
|---|---|---|---|
| Quit Claim Deed | -- | Artisan Title | |
| Warranty Deed | -- | Meridian Title Company | |
| Warranty Deed | -- | Metro National Title |
Mortgage History
| Date | Status | Loan Amount | Loan Type |
|---|---|---|---|
| Previous Owner | $1,750,000 | Construction |
Source: UtahRealEstate.com
MLS Number: 2086514
APN: 16-35-153-028-0000
- 3801 S 2700 E
- 3820 S Viking Rd
- 3973 S 2700 E Unit 2
- 3976 Pine Tree Dr E
- 2415 E Arnett Dr
- 3143 E Del Mar Dr
- 2752 E Wardway Dr
- 2713 E Pebble Glen Cir
- 3131 E 3900 S
- 3982 S Saturn Dr
- 3916 Olympus Orchards Ln
- 2341 E Neffs Ln
- 3044 E Delsa Dr
- 2384 E Summerspring Ln
- 3420 S Pioneer St
- 2780 E 3300 S
- 2660 E 3300 S Unit A21
- 2311 E Delia Dr
- 4092 S 2700 E
- 4047 S Comet Cir
- 2803 E Evergreen Ave
- 3410 S 2700 E Unit ID1323820P
- 2312 E 3700 S
- 3515 S 2300 E
- 3417 S Spruce View Ln
- 2210 E 3300 S
- 2111 E 3300 S Unit A
- 2850 S 2750 E
- 1829 E Severn Dr
- 1728 E Woodside Dr
- 1717 E Woodside Dr
- 4655 S Locust Ln Unit 16
- 4109-4121 Highland Dr
- 3816 S Highland Dr
- 3182 S Imperial St Unit B
- 3690 S Highland Dr
- 4719 S Quail Point Rd
- 4370 S Highland Dr
- 3045 S 1640 E Unit ID1249861P
- 2978 S Imperial St Unit ID1249881P
