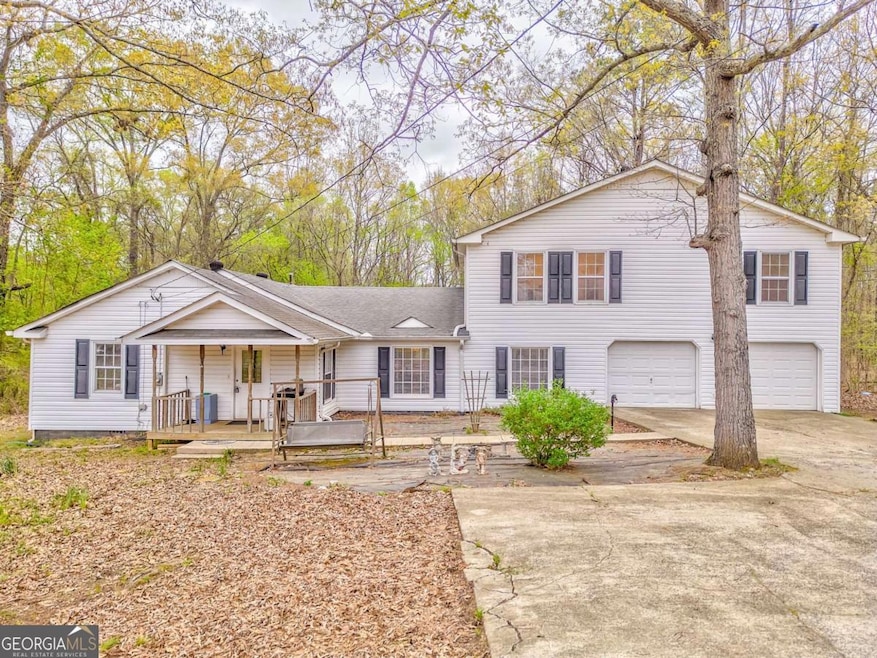Estimated payment $1,744/month
Total Views
22,265
4
Beds
3
Baths
2,332
Sq Ft
$124
Price per Sq Ft
Highlights
- No Units Above
- Wood Burning Stove
- Private Lot
- Deck
- Seasonal View
- Traditional Architecture
About This Home
Price Reduced! Room to Roam on Nearly 3 Acres! Discover the perfect blend of privacy and convenience in this spacious 4-bedroom, 3-bath home on 2.87 peaceful acres in Floyd County. With over 2,300 sq ft of living space, this property offers multiple living areas, generous bedrooms, and an attached garage - ideal for spreading out and making it your own. The wooded setting provides space for a garden, workshop, or simply enjoying nature. Just minutes from downtown Rome, you'll enjoy country living without sacrificing convenience. Bring your vision - now offered at a new, improved price!
Home Details
Home Type
- Single Family
Est. Annual Taxes
- $2,700
Year Built
- Built in 1952
Lot Details
- 2.87 Acre Lot
- No Common Walls
- No Units Located Below
- Private Lot
- Level Lot
Home Design
- Traditional Architecture
- Block Foundation
- Composition Roof
- Vinyl Siding
Interior Spaces
- 2,332 Sq Ft Home
- 1.5-Story Property
- Wood Burning Stove
- Fireplace Features Masonry
- Great Room
- Family Room
- Living Room with Fireplace
- Formal Dining Room
- Seasonal Views
- Laundry Room
Kitchen
- Country Kitchen
- Oven or Range
- Dishwasher
Flooring
- Carpet
- Laminate
- Tile
Bedrooms and Bathrooms
- 4 Bedrooms | 2 Main Level Bedrooms
- Primary Bedroom on Main
- Bathtub Includes Tile Surround
- Separate Shower
Parking
- 4 Parking Spaces
- Carport
Outdoor Features
- Deck
- Shed
- Outbuilding
- Porch
Schools
- Alto Park Elementary School
- Coosa Middle School
- Coosa High School
Utilities
- Window Unit Cooling System
- Central Heating
- Heating System Uses Propane
- 220 Volts
- Propane
- Gas Water Heater
- Septic Tank
Community Details
- No Home Owners Association
- Metes And Bounds Subdivision
Map
Create a Home Valuation Report for This Property
The Home Valuation Report is an in-depth analysis detailing your home's value as well as a comparison with similar homes in the area
Home Values in the Area
Average Home Value in this Area
Tax History
| Year | Tax Paid | Tax Assessment Tax Assessment Total Assessment is a certain percentage of the fair market value that is determined by local assessors to be the total taxable value of land and additions on the property. | Land | Improvement |
|---|---|---|---|---|
| 2024 | $2,090 | $98,632 | $15,154 | $83,478 |
| 2023 | $2,104 | $94,190 | $13,776 | $80,414 |
| 2022 | $1,641 | $67,963 | $11,365 | $56,598 |
| 2021 | $1,434 | $55,239 | $10,344 | $44,895 |
| 2020 | $1,377 | $51,577 | $8,994 | $42,583 |
| 2019 | $1,320 | $49,288 | $8,994 | $40,294 |
| 2018 | $1,272 | $46,550 | $8,567 | $37,983 |
| 2017 | $1,238 | $44,533 | $7,933 | $36,600 |
| 2016 | $1,232 | $43,551 | $7,920 | $35,631 |
| 2015 | $1,206 | $43,551 | $7,920 | $35,631 |
| 2014 | $1,206 | $43,551 | $7,920 | $35,631 |
Source: Public Records
Property History
| Date | Event | Price | List to Sale | Price per Sq Ft |
|---|---|---|---|---|
| 10/10/2025 10/10/25 | Price Changed | $289,000 | -3.5% | $124 / Sq Ft |
| 07/31/2025 07/31/25 | Price Changed | $299,500 | -7.8% | $128 / Sq Ft |
| 06/03/2025 06/03/25 | Price Changed | $325,000 | -7.1% | $139 / Sq Ft |
| 04/21/2025 04/21/25 | For Sale | $350,000 | -- | $150 / Sq Ft |
Source: Georgia MLS
Purchase History
| Date | Type | Sale Price | Title Company |
|---|---|---|---|
| Warranty Deed | -- | -- | |
| Deed | $44,000 | -- | |
| Deed | $10,000 | -- | |
| Deed | $13,500 | -- | |
| Deed | -- | -- | |
| Deed | -- | -- | |
| Deed | -- | -- | |
| Deed | -- | -- |
Source: Public Records
Source: Georgia MLS
MLS Number: 10504990
APN: F16-039
Nearby Homes
- 47 Boyd Rd SW
- 0 Old Blacks Bluff Rd SW Unit 10652523
- 3428 Horseleg Creek Rd SW
- 3241 Horseleg Creek Rd SW
- 0 Ausburn Rd SW Unit 10611100
- 0 Blacks Bluff Rd SW Unit 17015073
- 18 Rosalyn Dr SW
- 0 Oakmont Dr SW Unit 10648261
- 3 SW Highlander Trail SW
- 262 Blacks Bluff Rd SW
- 4 Rivermont Dr SW
- 2081 Blacks Bluff Lot A Rd SW
- 31 Orchard Spring Dr SW
- 2081 Blacks Bluff Rd SW Unit LOT A
- 0 McGee Bend Rd SW Unit 10351960
- 63 Highlander Trail SW
- 4365 Cave Spring Rd SW
- 0 Barker Rd SW Unit 10651788
- 0 Barker Rd SW Unit LotWP001
- 14 Bryan Springs Rd SW
- 25 Bush Arbor Place SW
- 411 Leafmore Rd SW Unit A
- 14 Westridge Cir SW
- 8 Westridge Cir SW
- 421 Mount Alto Rd SW
- 222 Eden Valley Rd SE
- 1506 Old Cave Spring Rd SW
- 458 Woods Rd NW
- 6 Westlyn Dr SW
- 34 Lyons Dr NW Unit A
- 10 Burnett Ferry Rd SW
- 10 Burnett Ferry Rd SW Unit FL1-ID1345541P
- 35 Vocational Dr SW
- 300 Alfred Ave SE
- 21 Sweetspire Dr NW
- 1 Silverbell Ln
- 12 Morningside Dr SW
- 116 Holly St SE
- 7 Myrtle St SW
- 122 Malone Dr NW







