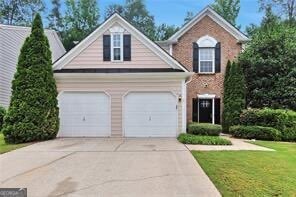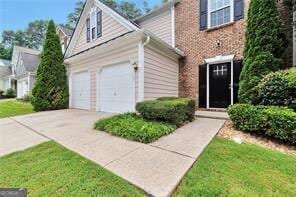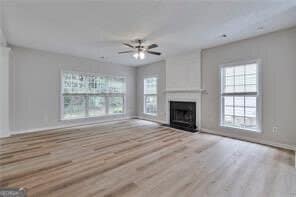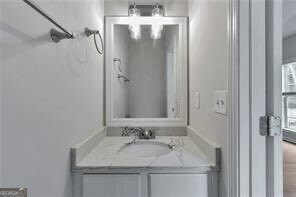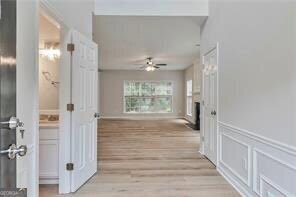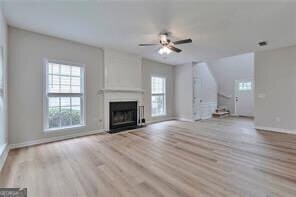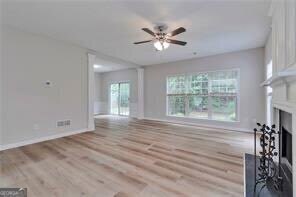3686 Claredun Ct Cumming, GA 30040
Highlights
- Clubhouse
- Wooded Lot
- Sun or Florida Room
- George W. Whitlow Elementary School Rated A
- Traditional Architecture
- High Ceiling
About This Home
MUST SEE IN PERSON! This beautifully renovated rental home features a brand-new roof, luxury vinyl plank flooring and carpet throughout, fresh interior paint, and all-new stainless steel appliances paired with elegant granite countertops. Perfectly situated near GA-400 for quick access while tucked away near a quiet cul-de-sac with no homes across the street, offering both convenience and privacy. Located in sought-after Manchester Park, enjoy community amenities including a swimming pool, tennis courts, and a playground. The HOA takes care of lawn maintenance and pruning, providing low-maintenance living. This vibrant, walkable neighborhood with sidewalks is ideal for meeting friendly neighbors or enjoying peaceful strolls with your pets. The owner covers the HOA fees!
Home Details
Home Type
- Single Family
Est. Annual Taxes
- $4,003
Year Built
- Built in 2001 | Remodeled
Lot Details
- 5,663 Sq Ft Lot
- Cul-De-Sac
- Level Lot
- Wooded Lot
Home Design
- Traditional Architecture
- Slab Foundation
- Composition Roof
- Concrete Siding
- Brick Front
Interior Spaces
- 1,796 Sq Ft Home
- 2-Story Property
- High Ceiling
- Double Pane Windows
- Family Room with Fireplace
- Sun or Florida Room
- Carpet
- Pull Down Stairs to Attic
- Fire and Smoke Detector
Kitchen
- Breakfast Area or Nook
- Microwave
- Dishwasher
- Solid Surface Countertops
- Disposal
Bedrooms and Bathrooms
- 3 Bedrooms
- Walk-In Closet
Parking
- 2 Car Garage
- Garage Door Opener
Schools
- Whitlow Elementary School
- Otwell Middle School
- Forsyth Central High School
Utilities
- Two cooling system units
- Central Heating and Cooling System
- Heat Pump System
- Underground Utilities
- 220 Volts
- Gas Water Heater
- Phone Available
- Cable TV Available
Listing and Financial Details
- Security Deposit $2,400
- 12-Month Min and 24-Month Max Lease Term
Community Details
Overview
- Property has a Home Owners Association
- Association fees include swimming, tennis
- Manchester Park Subdivision
Amenities
- Clubhouse
- Laundry Facilities
Recreation
- Tennis Courts
- Community Pool
Pet Policy
- Call for details about the types of pets allowed
Map
Source: Georgia MLS
MLS Number: 10601523
APN: 129-238
- 1030 Firethorne Pass
- 950 Firethorne Pass
- 1785 Unity Loop
- 3707 Delfaire Trace
- 3625 Maple Valley Dr Unit 4
- 3815 Glen Laurel Ct
- 3450 Pinehurst Rd Unit 1
- 700 Washington Way
- 3430 Pinehurst Rd
- 3410 Pinehurst Rd
- 4110 Glen Iris Dr
- 4470 Maple Valley Dr
- 4255 Glen Iris Dr
- 980 Patriot Trail
- 359 Azalea Cir
- 3845 Magnolia Walk Trail
- 1022 Firethorne Pass
- 3495 Ridgefair Dr
- 4010 Ridgefair Dr
- 350 Bradley Park Ln
- 3707 Verde Glen Ln
- 3710 Verde Glen Ln
- 1050 Greystone Summit Dr
- 1600 Ronald Reagan Blvd
- 372 Azalea Cir
- 3310 Castleberry Village Cir
- 5025 Sherwood Way
- 3369 Castleberry Village Cir Unit 156
- 2600 Castleberry Rd
- 3512 Castleberry Village Cir Unit 32
- 3405 Castleberry Village Cir
- 3554 Village Enclave Ln
- 3405 Castleberry Vil Cir
- 5450 Crestwick Way
- 125 Basil St
- 1040 Delo Ln
