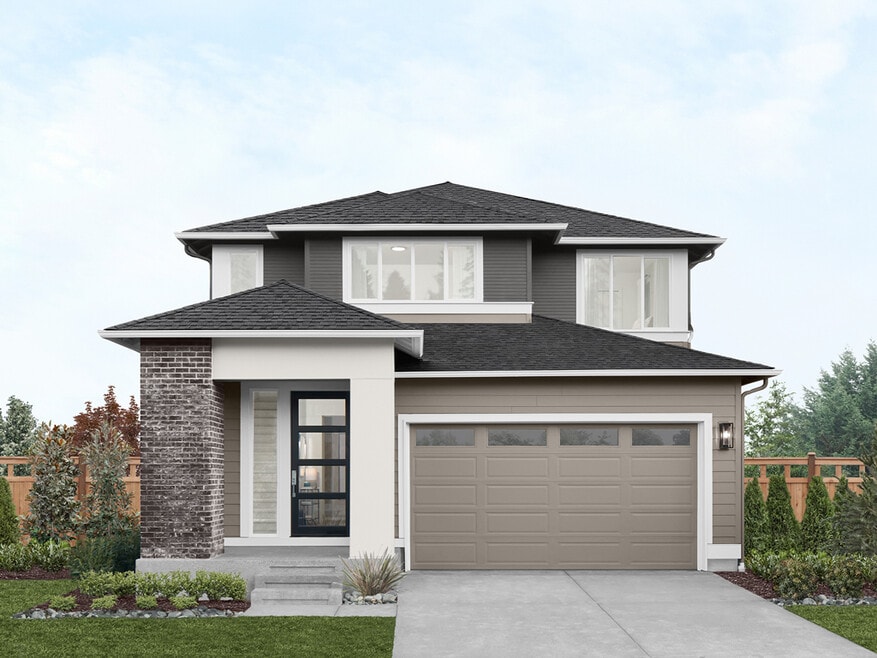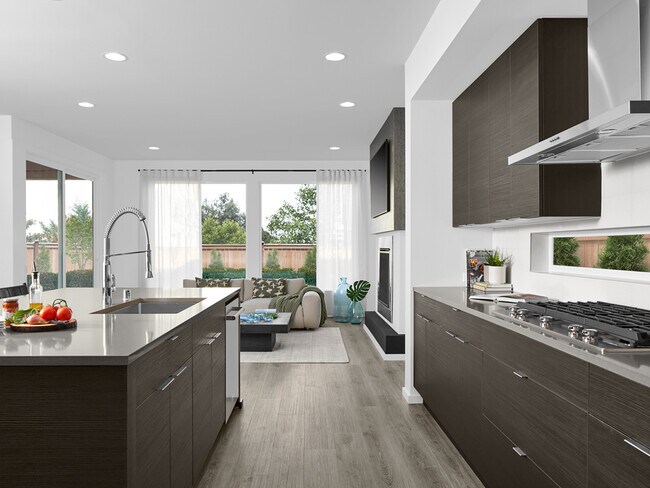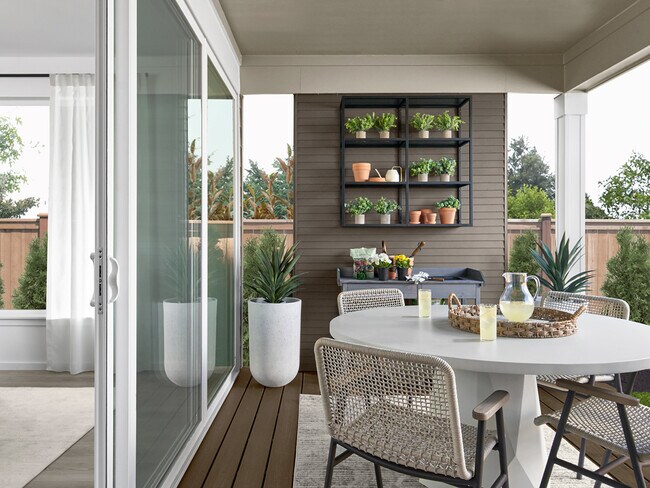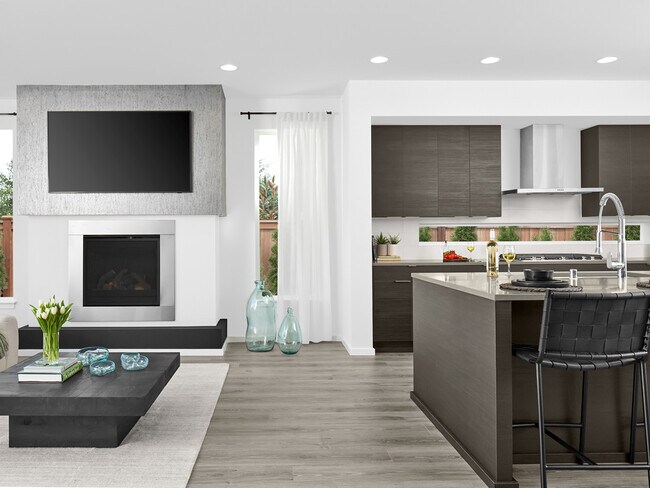
3686 Grace Ave Carnation, WA 98014
Tolt River Terrace - Single Family HomesEstimated payment $7,245/month
Highlights
- Home Theater
- New Construction
- Fireplace
- Carnation Elementary School Rated A-
- No HOA
- 2 Car Attached Garage
About This Home
Why leave it to the imagination? In The Abelia, let reality take hold from the very beginning and prove that this visionary design is undeniably meant for you. For many, it begins with an uncommon MainVue twist on a top feature: the open concept Home Office. Unlike other designs where this invaluable room is arranged off the Foyer and separate from the primary living space, here it’s set opposite the gourmet Kitchen space, creating an entirely new personality. Invite MainVue to fully enclose it or keep it open for the visual sweep toward the Kitchen’s elegant Quartz-capped supersized service island, modern designer tile splashback and dashing window beyond. Windows and doors blend artistry and functionality in other dreamy ways nearby, as well. Sidelight windows in the winsome Foyer distinguish the wood and frosted glass entry door and introduce the home’s wide-plank timber-look flooring. An oversized window in the urbane Dining Room reflects its luxurious chandelier, while the Great Room’s grand twin windows seem to double the warmth of its 36” fireplace. Natural light further transcends expectations via two sliding walls of glass framing the attractive Signature Outdoor Room – ready year-round for daydreaming or full-blown napping. Even the highly organized walk-in Pantry offers a dashing window splashback. Abundant space continues upstairs direct from the foyer into the open-flow Leisure Room.
Sales Office
| Monday |
11:00 AM - 5:00 PM
|
| Tuesday |
1:00 PM - 5:00 PM
|
| Wednesday - Thursday |
Closed
|
| Friday - Sunday |
11:00 AM - 5:00 PM
|
Home Details
Home Type
- Single Family
Parking
- 2 Car Attached Garage
Home Design
- New Construction
Interior Spaces
- 2-Story Property
- Fireplace
- Home Theater
Kitchen
- Oven
- Dishwasher
- Disposal
Bedrooms and Bathrooms
- 4 Bedrooms
- 3 Full Bathrooms
Community Details
- No Home Owners Association
Map
Other Move In Ready Homes in Tolt River Terrace - Single Family Homes
About the Builder
- Tolt River Terrace - Townhomes
- Tolt River Terrace - Single Family Homes
- 3683 Mckinley Ave
- 4275 Stossel Ave NE
- 4265 Stossel Ave
- 33632 NE 42nd (Lot 4) St
- 4210 Ave NE
- 33720 NE 42nd (Lot 11) St
- 4703 Ames Lake Carnation Rd NE
- 0 NE 52nd St Unit NWM2443019
- 0 Xxx Carnation-Duvall Rd NE
- 26030 NE 29th Place
- 9801 Kelly Rd NE
- 347 XX NE 82nd Place
- 4473 260th Ave NE
- 7107 254th Ave NE
- 31405 Redmond-Fall City Rd SE
- 67 XX W Snoqualmie Valley Rd NE
- 13620 Kelly Rd NE
- 0 Xxxx Unit NWM2396825






