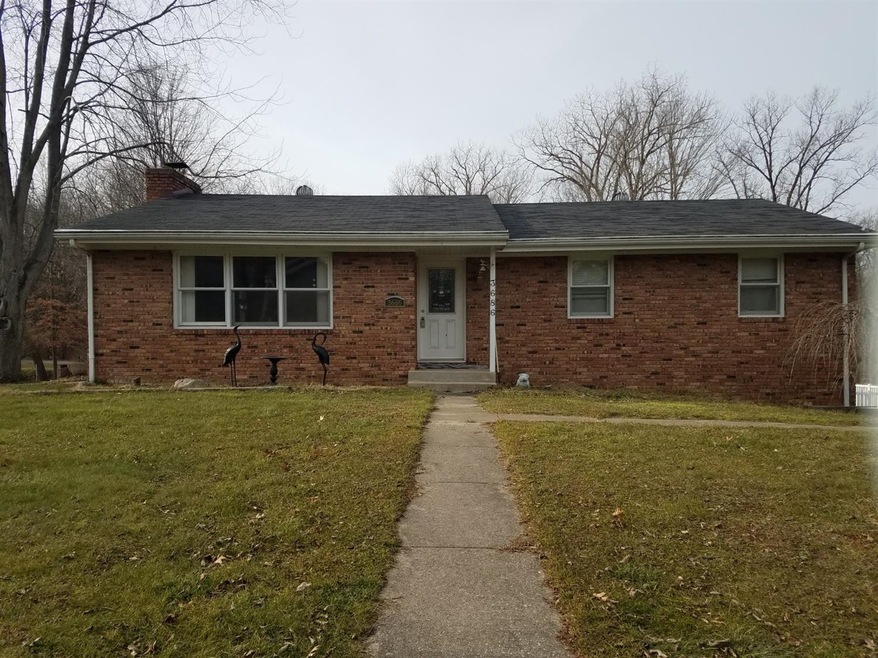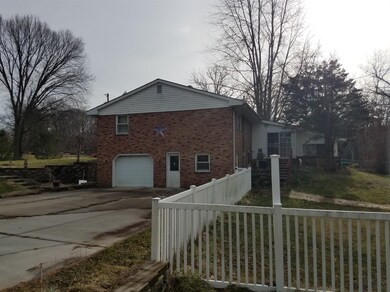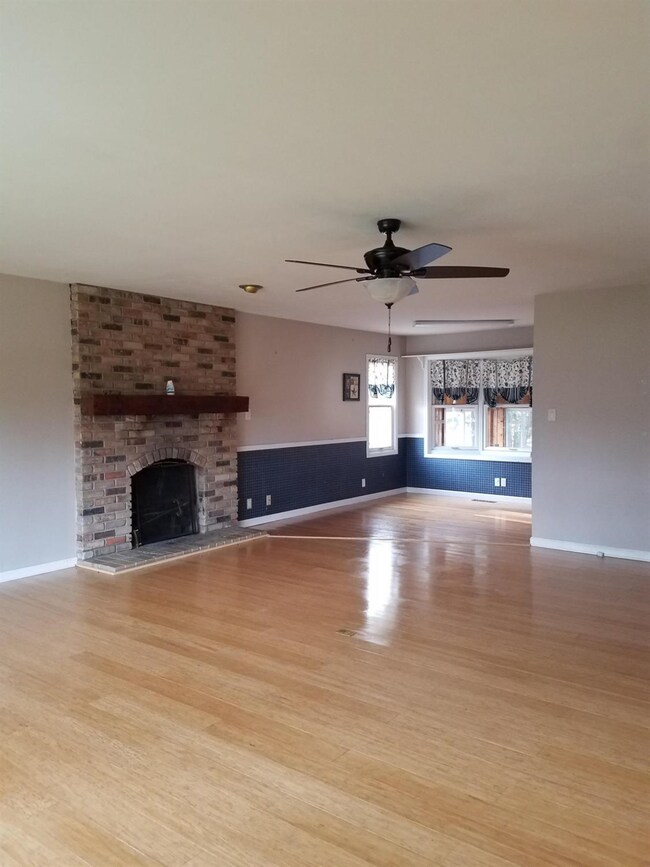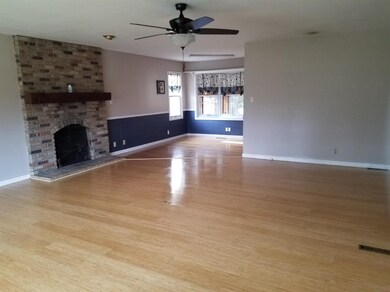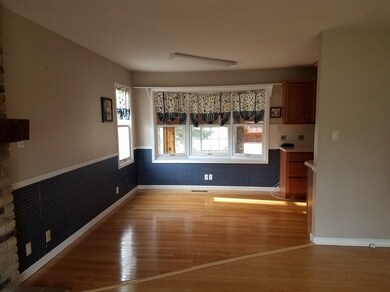
3686 N Evergreen Trail La Porte, IN 46350
Highlights
- Spa
- Recreation Room
- Sun or Florida Room
- Pond
- Ranch Style House
- Corner Lot
About This Home
As of May 2019STUNNING! Solid Brick ranch with walkout basement sitting on a peaceful, and serene pond. Located in the VERY desirable Willow Springs Sub. This lovely home features 3 bedrooms with 2 extra rooms in basement, 3 Baths. Your Living room offers a wood burning fireplace. Hardwood floors adorn throughout your entire home, including your kitchen and dining room. GOOD MORNING NATURE, as you relax in your ample size 3 seasons room which also offers a sunken HOT TUB!! Downstairs is finished offering a 3/4 bath, 2 finished rooms PLUS a rec room, and Laundry room. There is also a work area with a tool bench. Bring us an offer!!!
Last Agent to Sell the Property
Century 21 Circle License #RB14050668 Listed on: 01/06/2019

Home Details
Home Type
- Single Family
Est. Annual Taxes
- $983
Year Built
- Built in 1973
Lot Details
- 0.29 Acre Lot
- Lot Dimensions are 101 x 125
- Fenced
- Corner Lot
- Paved or Partially Paved Lot
- Level Lot
Parking
- 1 Car Attached Garage
- Garage Door Opener
- Side Driveway
- Off-Street Parking
Home Design
- Ranch Style House
- Brick Exterior Construction
Interior Spaces
- 2,174 Sq Ft Home
- Skylights
- Great Room
- Living Room with Fireplace
- Dining Room
- Den
- Recreation Room
- Sun or Florida Room
- Washer
Kitchen
- Country Kitchen
- Electric Range
- Microwave
- Dishwasher
Bedrooms and Bathrooms
- 3 Bedrooms
- En-Suite Primary Bedroom
- Bathroom on Main Level
Basement
- Walk-Out Basement
- Sump Pump
Outdoor Features
- Spa
- Pond
- Enclosed patio or porch
- Storage Shed
Utilities
- Whole House Fan
- Furnace Humidifier
- Forced Air Heating System
- Heating System Uses Natural Gas
- Well
- Water Softener is Owned
- Septic System
Community Details
- Willow Spgs Subdivision
- Net Lease
Listing and Financial Details
- Assessor Parcel Number 460513155009000046
Ownership History
Purchase Details
Home Financials for this Owner
Home Financials are based on the most recent Mortgage that was taken out on this home.Purchase Details
Home Financials for this Owner
Home Financials are based on the most recent Mortgage that was taken out on this home.Similar Homes in the area
Home Values in the Area
Average Home Value in this Area
Purchase History
| Date | Type | Sale Price | Title Company |
|---|---|---|---|
| Warranty Deed | -- | None Available | |
| Warranty Deed | -- | None Available |
Mortgage History
| Date | Status | Loan Amount | Loan Type |
|---|---|---|---|
| Open | $142,940 | FHA | |
| Closed | $146,927 | FHA | |
| Previous Owner | $146,927 | FHA | |
| Previous Owner | $150,000 | New Conventional | |
| Previous Owner | $110,000 | Credit Line Revolving |
Property History
| Date | Event | Price | Change | Sq Ft Price |
|---|---|---|---|---|
| 05/10/2019 05/10/19 | Sold | $152,000 | 0.0% | $70 / Sq Ft |
| 04/22/2019 04/22/19 | Pending | -- | -- | -- |
| 01/06/2019 01/06/19 | For Sale | $152,000 | -6.2% | $70 / Sq Ft |
| 12/20/2013 12/20/13 | Sold | $162,000 | 0.0% | $81 / Sq Ft |
| 11/22/2013 11/22/13 | Pending | -- | -- | -- |
| 07/02/2013 07/02/13 | For Sale | $162,000 | -- | $81 / Sq Ft |
Tax History Compared to Growth
Tax History
| Year | Tax Paid | Tax Assessment Tax Assessment Total Assessment is a certain percentage of the fair market value that is determined by local assessors to be the total taxable value of land and additions on the property. | Land | Improvement |
|---|---|---|---|---|
| 2024 | $1,746 | $213,800 | $22,300 | $191,500 |
| 2022 | $1,492 | $181,600 | $22,300 | $159,300 |
| 2021 | $1,390 | $170,600 | $22,300 | $148,300 |
| 2020 | $1,332 | $170,600 | $22,300 | $148,300 |
| 2019 | $1,193 | $150,600 | $22,300 | $128,300 |
| 2018 | $1,062 | $138,000 | $15,400 | $122,600 |
| 2017 | $983 | $131,500 | $15,400 | $116,100 |
| 2016 | $967 | $135,900 | $15,400 | $120,500 |
| 2014 | $997 | $131,300 | $15,300 | $116,000 |
Agents Affiliated with this Home
-

Seller's Agent in 2019
Carla Ebert-Kienitz
Century 21 Circle
(219) 871-3286
120 Total Sales
-
G
Seller's Agent in 2013
Gregory Komp
Blackrock Real Estate Services
-
M
Seller Co-Listing Agent in 2013
Melissa Healy
MTM Realty Group
Map
Source: Northwest Indiana Association of REALTORS®
MLS Number: GNR447841
APN: 46-05-13-155-009.000-046
- 6737 W Johnson Rd
- 4257 N Michael Place
- 6989 W 300 N
- 7395 W Johnson Rd
- 00 N Fox Hollow Dr
- 7745 W Happy Landing Ln
- 5861 W Skyline Dr
- 7191 Red Apple Dr
- 4637 Prairie Ln
- Lot 77,78,79 W Concord Dr
- Lot 88 Meritage Trail
- 0 N Dianne Dr
- 4851 Clover Ln
- 0 V L N 600 W
- V/L N 600 W
- 8343 W Pahs Rd
- Lot 5 Malaga Dr W
- N N 600 W
- N 600 W V L
- N 600 W
