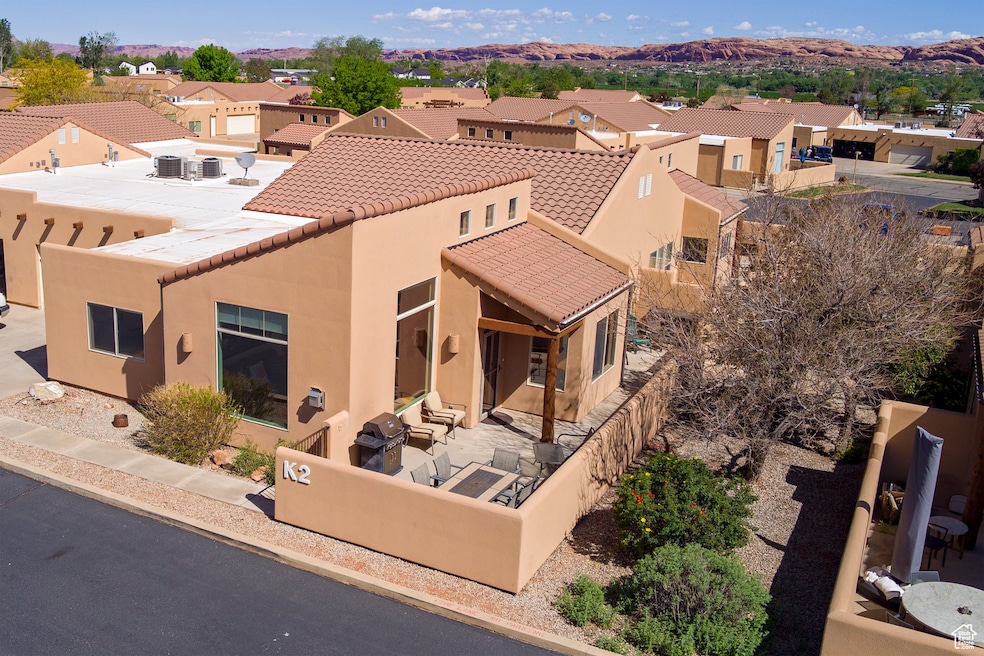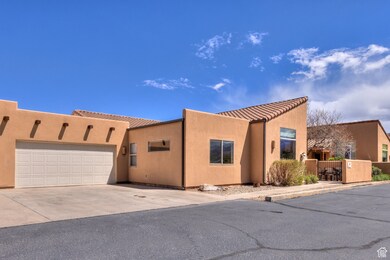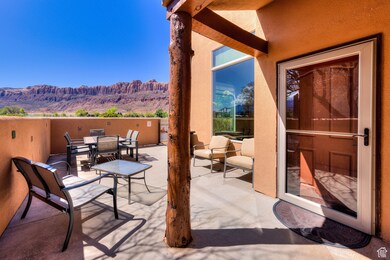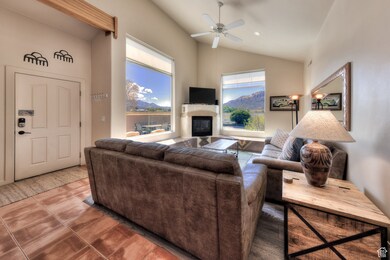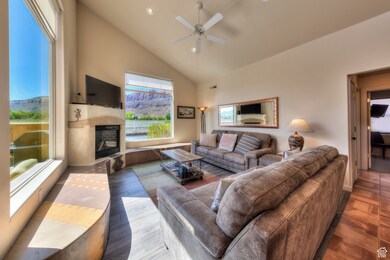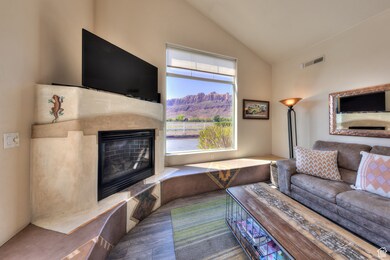
Estimated payment $4,777/month
Highlights
- Views of Red Rock
- Clubhouse
- Southwestern Architecture
- Pool and Spa
- Vaulted Ceiling
- Great Room
About This Home
Experience exceptional craftsmanship and investment potential with this beautifully finished townhome, featuring custom cabinetry, modern design, and approval for nightly rentals. Perfectly suited for personal use, vacation rental income, or both. This low-maintenance property offers a rare blend of style, convenience, and opportunity. Don't miss out on a custom-crafted income-producing property today! Turnkey!
Listing Agent
Summit Sotheby's International Realty License #5484882 Listed on: 05/06/2025
Townhouse Details
Home Type
- Townhome
Est. Annual Taxes
- $6,087
Year Built
- Built in 2002
Lot Details
- 1,742 Sq Ft Lot
- Partially Fenced Property
- Xeriscape Landscape
- Sprinkler System
HOA Fees
- $467 Monthly HOA Fees
Parking
- 2 Car Attached Garage
- Open Parking
Property Views
- Red Rock
- Mountain
Home Design
- Southwestern Architecture
- Tile Roof
- Stucco
Interior Spaces
- 1,573 Sq Ft Home
- 1-Story Property
- Vaulted Ceiling
- Ceiling Fan
- Self Contained Fireplace Unit Or Insert
- Gas Log Fireplace
- Double Pane Windows
- Shades
- French Doors
- Great Room
Kitchen
- Gas Oven
- Gas Range
- Free-Standing Range
- Range Hood
- Microwave
- Disposal
Flooring
- Carpet
- Laminate
- Tile
Bedrooms and Bathrooms
- 3 Main Level Bedrooms
- Walk-In Closet
- 2 Full Bathrooms
- Bathtub With Separate Shower Stall
Laundry
- Dryer
- Washer
Home Security
Accessible Home Design
- ADA Inside
- Level Entry For Accessibility
Pool
- Pool and Spa
- In Ground Pool
Outdoor Features
- Open Patio
Schools
- Helen M. Knight Elementary School
- Grand County High School
Utilities
- Forced Air Heating and Cooling System
- Natural Gas Connected
Listing and Financial Details
- Assessor Parcel Number 02-0RIM-0042
Community Details
Overview
- Association fees include cable TV, insurance, ground maintenance, trash
- Stewart Custom Builders Association, Phone Number (435) 259-0599
- Rim Village Subdivision
Recreation
- Community Pool
- Hiking Trails
- Snow Removal
Pet Policy
- Pets Allowed
Additional Features
- Clubhouse
- Storm Doors
Map
Home Values in the Area
Average Home Value in this Area
Tax History
| Year | Tax Paid | Tax Assessment Tax Assessment Total Assessment is a certain percentage of the fair market value that is determined by local assessors to be the total taxable value of land and additions on the property. | Land | Improvement |
|---|---|---|---|---|
| 2024 | $12 | $697,320 | $100,000 | $597,320 |
| 2023 | $12 | $697,320 | $100,000 | $597,320 |
| 2022 | $1,940 | $435,548 | $80,000 | $355,548 |
| 2021 | $3,955 | $364,438 | $80,000 | $284,438 |
| 2020 | $4,103 | $364,438 | $80,000 | $284,438 |
| 2019 | $3,873 | $364,438 | $80,000 | $284,438 |
| 2018 | $3,838 | $364,438 | $80,000 | $284,438 |
| 2017 | $3,355 | $0 | $0 | $0 |
| 2016 | $1,574 | $0 | $0 | $0 |
| 2015 | $1,564 | $0 | $0 | $0 |
| 2014 | $1,506 | $0 | $0 | $0 |
| 2013 | $1,508 | $145,750 | $0 | $0 |
Property History
| Date | Event | Price | Change | Sq Ft Price |
|---|---|---|---|---|
| 05/06/2025 05/06/25 | For Sale | $698,000 | -- | $444 / Sq Ft |
Purchase History
| Date | Type | Sale Price | Title Company |
|---|---|---|---|
| Warranty Deed | -- | -- |
Mortgage History
| Date | Status | Loan Amount | Loan Type |
|---|---|---|---|
| Open | $211,500 | New Conventional | |
| Closed | $240,000 | No Value Available | |
| Closed | $208,000 | New Conventional |
Similar Homes in Moab, UT
Source: UtahRealEstate.com
MLS Number: 2082774
APN: 02-0RIM-0042
- 3686 Spanish Dr Unit W1
- 3686 S Spanish Valley Dr Unit N2
- 3686 S Spanish Valley Dr Unit Y1
- 3686 S Spanish Valley Dr Unit W-4
- 3686 S Spanish Valley Dr Unit U-3
- 3885 Maynard Ln
- 3640 Spanish Valley Dr
- 3764 Prickly Pear Cir Unit 2A8
- 3764 Prickly Pear Cir Unit 5A6
- 3270 E Rim Vistas Cir
- 3670 Johnston Place Ave Unit 20
- 3752 Johnston Place Ave Unit 12
- 3862 Desert Willow Cir
- 3862 Desert Willow Cir Unit 9A1
- 3971 S Spanish Valley Dr
- 3935 S Highway 191
- 3853 S Red Valley Cir Unit 22A1
- 3853 S Red Valley Cir Unit 23A4
- 4163 S Beeman Rd
- 4147 S Spanish Valley Dr
