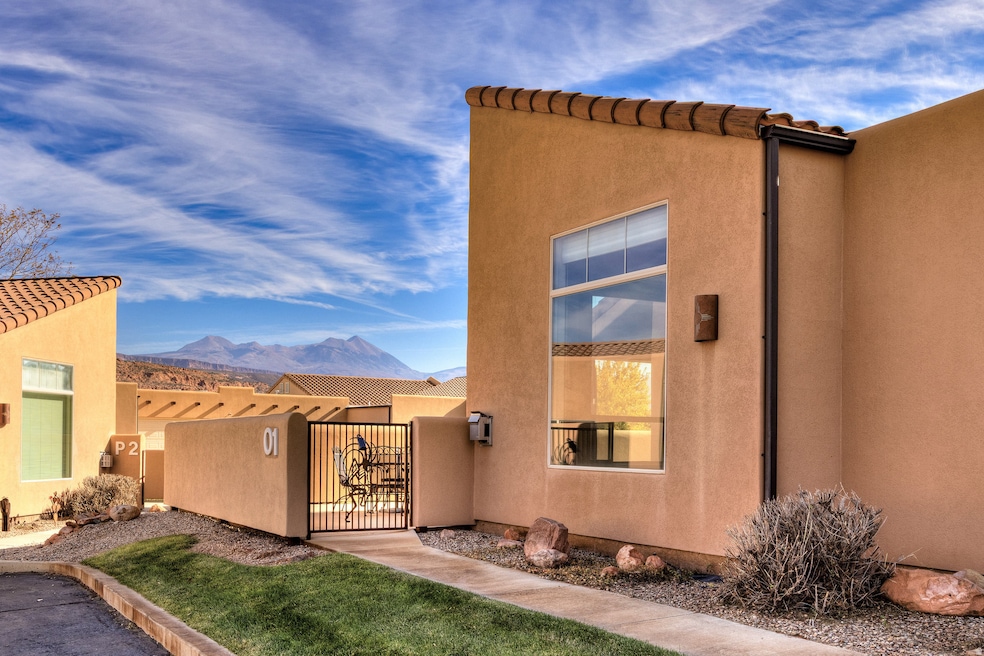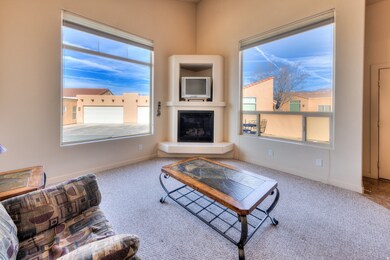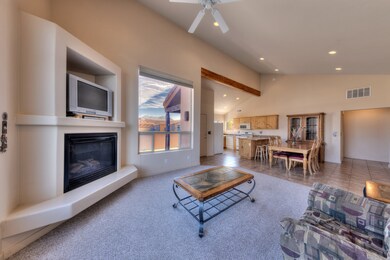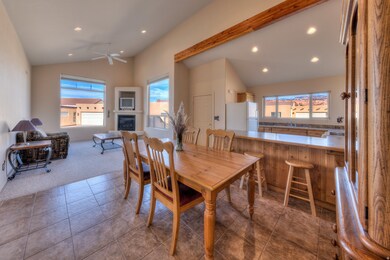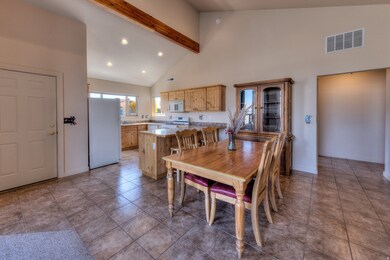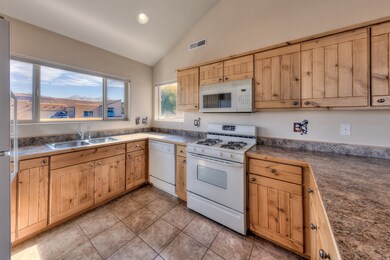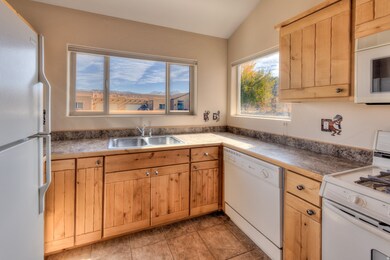Estimated payment $4,486/month
Highlights
- Views of Red Rock
- Clubhouse
- 2 Fireplaces
- Pool and Spa
- Vaulted Ceiling
- Great Room
About This Home
Nightly Rental Approved Townhome in Rim Village, Moab, Utah. Discover comfort, convenience, and stunning mountain views in this inviting 3-bedroom, 1-bath townhome located in the highly desirable Rim Village community of Moab. This property is nightly-rental eligible (though it has never been used as one), offering excellent flexibility for personal use, investment, or both. Features include a spacious primary suite with its own gas fireplace, walk-in closet, and direct access to the large private patio; a second gas fireplace in the living area for cozy desert evenings; fiber internet available, ideal for remote work or streaming; partially furnished; beautiful views of the La Sal Mountains; a two-car garage for secure parking and gear storage plus two separate storage closets. Located in a well-maintained community with Moab's world-class recreation just minutes away. Perfect as a full-time residence, vacation home, or rental investment, this townhome offers the space, comfort, and location that make Moab living exceptional. Square footage figures are provided as a courtesy estimate only and were obtained from County Records. Buyer is advised to obtain an independent measurement.
Listing Agent
Summit Sotheby's International Realty License #5484882 Listed on: 11/19/2025
Co-Listing Agent
Susan Shrewsbury
Summit Sotheby's International Realty License #5475074
Townhouse Details
Home Type
- Townhome
Est. Annual Taxes
- $5,282
Year Built
- Built in 2003
Lot Details
- 436 Sq Ft Lot
- Partially Fenced Property
- Landscaped
- Sprinkler System
HOA Fees
- $467 Monthly HOA Fees
Parking
- 2 Car Attached Garage
Property Views
- Red Rock
- Mountain
Home Design
- Tile Roof
- Stucco
Interior Spaces
- 1,551 Sq Ft Home
- 1-Story Property
- Vaulted Ceiling
- Ceiling Fan
- 2 Fireplaces
- Double Pane Windows
- Blinds
- Great Room
Kitchen
- Gas Oven
- Built-In Range
- Microwave
- Disposal
Flooring
- Carpet
- Tile
Bedrooms and Bathrooms
- 3 Main Level Bedrooms
- Walk-In Closet
Laundry
- Dryer
- Washer
Pool
- Pool and Spa
- In Ground Pool
- Fence Around Pool
Schools
- Helen M. Knight Elementary School
- Grand County High School
Utilities
- Forced Air Heating and Cooling System
- Natural Gas Connected
Additional Features
- Level Entry For Accessibility
- Open Patio
Listing and Financial Details
- Assessor Parcel Number 02-0RIM0057
Community Details
Overview
- Association fees include cable TV, insurance, ground maintenance, trash
- Stewart Custom Builders Association, Phone Number (435) 259-0599
- Rim Village Subdivision
Amenities
- Clubhouse
Recreation
- Community Pool
- Snow Removal
Pet Policy
- Pets Allowed
Map
Home Values in the Area
Average Home Value in this Area
Tax History
| Year | Tax Paid | Tax Assessment Tax Assessment Total Assessment is a certain percentage of the fair market value that is determined by local assessors to be the total taxable value of land and additions on the property. | Land | Improvement |
|---|---|---|---|---|
| 2024 | $5,282 | $697,320 | $100,000 | $597,320 |
| 2023 | $6,087 | $697,320 | $100,000 | $597,320 |
| 2022 | $6,382 | $435,548 | $80,000 | $355,548 |
| 2021 | $3,955 | $364,438 | $80,000 | $284,438 |
| 2020 | $4,103 | $364,438 | $80,000 | $284,438 |
| 2019 | $3,873 | $364,438 | $80,000 | $284,438 |
| 2018 | $3,838 | $364,438 | $80,000 | $284,438 |
| 2017 | $3,355 | $0 | $0 | $0 |
| 2016 | $2,861 | $0 | $0 | $0 |
| 2015 | $2,844 | $0 | $0 | $0 |
| 2014 | $2,739 | $0 | $0 | $0 |
| 2013 | -- | $145,750 | $0 | $0 |
Property History
| Date | Event | Price | List to Sale | Price per Sq Ft |
|---|---|---|---|---|
| 11/19/2025 11/19/25 | For Sale | $679,000 | -- | $438 / Sq Ft |
Source: UtahRealEstate.com
MLS Number: 2123710
APN: 02-0RIM-0057
- 3686 S Spanish Valley Dr Unit Y1
- 3686 S Spanish Valley Dr Unit N2
- 3686 S Spanish Valley Dr Unit W-4
- 3640 Spanish Valley Dr
- 3885 Maynard Ln
- 3764 Prickly Pear Cir Unit 2A8
- 3764 Prickly Pear Cir Unit 5A6
- 3764 Prickly Pear Cir Unit 4-A8
- 3593 E Kerby Ln
- 3862 Desert Willow Cir
- 3862 Desert Willow Cir Unit 9A1
- 3648 Johnston Place Ave
- 3935 S Highway 191
- 3853 S Red Valley Cir Unit 11-A3
- 3853 S Red Valley Cir Unit 22A1
- 3853 S Red Valley Cir Unit 17A4
- 3853 S Red Valley Cir Unit 23A4
- 4163 S Beeman Rd
- 4211 Valle Del Sol
- 3448 Tierra Del Sol Dr
