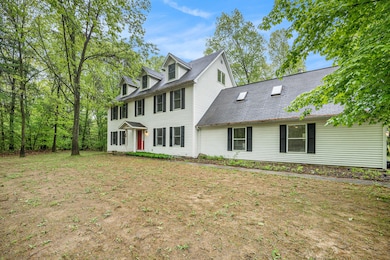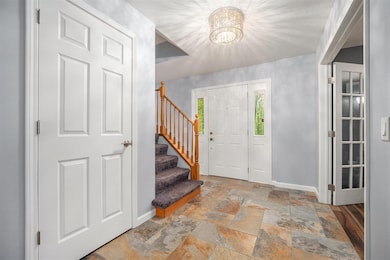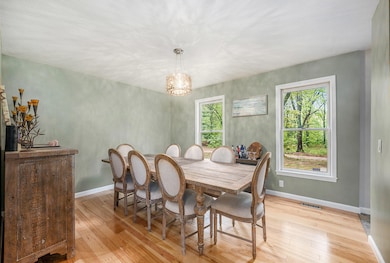36862 49th Ave Paw Paw, MI 49079
Estimated payment $3,526/month
Highlights
- Very Popular Property
- 15.24 Acre Lot
- Wooded Lot
- Barn
- Colonial Architecture
- Whirlpool Bathtub
About This Home
This beautifully updated 5 bedroom, 4 bath, 3 story colonial style home has everything to offer including nearly 16 acres of land filled with wildlife and trees, and foliage. As you enter the main level you will be greeted by a tiled foyer leading to a large open layout. Kitchen has been updated with high end stainless steel appliances, granite counter tops with center island, designer lighting, and all new fixtures to include a pot filler near the stove. Off of the kitchen you will find a formal dining room and spacious open living area with a gas fireplace. Also on the main area is an updated half bath with main floor laundry, pantry, and a mudroom that leads to your very own third floor hobby shop, equipped with a wood burning stove. The second floor of the home is where you'll find the master en suite with a shower, large soaking tub, his and her vanities and a large walk in closet.
Listing Agent
Berkshire Hathaway HomeServices MI License #6502423454 Listed on: 12/09/2025

Home Details
Home Type
- Single Family
Est. Annual Taxes
- $6,021
Year Built
- Built in 1996
Lot Details
- 15.24 Acre Lot
- Sprinkler System
- Wooded Lot
Parking
- 2 Car Attached Garage
Home Design
- Colonial Architecture
- Composition Roof
- Vinyl Siding
Interior Spaces
- 3-Story Property
- Wood Burning Fireplace
- Gas Fireplace
- Window Treatments
- Garden Windows
- Mud Room
- Finished Basement
- Basement Fills Entire Space Under The House
Kitchen
- Eat-In Kitchen
- Stove
- Range
- Microwave
- Dishwasher
- Kitchen Island
- Disposal
Bedrooms and Bathrooms
- 5 Bedrooms
- Whirlpool Bathtub
Laundry
- Laundry Room
- Laundry on main level
- Dryer
- Washer
Outdoor Features
- Shed
- Storage Shed
Farming
- Barn
Utilities
- Forced Air Heating System
- Heating System Uses Natural Gas
- Generator Hookup
- Well
- Septic Tank
- Septic System
Community Details
Overview
- No Home Owners Association
Recreation
- Recreational Area
Map
Home Values in the Area
Average Home Value in this Area
Tax History
| Year | Tax Paid | Tax Assessment Tax Assessment Total Assessment is a certain percentage of the fair market value that is determined by local assessors to be the total taxable value of land and additions on the property. | Land | Improvement |
|---|---|---|---|---|
| 2025 | $5,915 | $253,800 | $0 | $0 |
| 2024 | $1,794 | $237,000 | $0 | $0 |
| 2023 | $1,709 | $207,000 | $0 | $0 |
| 2022 | $5,379 | $187,700 | $0 | $0 |
| 2021 | $5,223 | $187,800 | $17,300 | $170,500 |
| 2020 | $4,905 | $189,900 | $17,300 | $172,600 |
| 2019 | $4,659 | $159,600 | $159,600 | $0 |
| 2018 | $4,559 | $141,300 | $141,300 | $0 |
| 2017 | $4,074 | $131,900 | $0 | $0 |
| 2016 | $4,039 | $125,500 | $0 | $0 |
| 2015 | $3,512 | $125,500 | $0 | $0 |
| 2014 | $3,447 | $122,045 | $0 | $0 |
| 2013 | -- | $115,700 | $115,700 | $0 |
Property History
| Date | Event | Price | List to Sale | Price per Sq Ft |
|---|---|---|---|---|
| 12/09/2025 12/09/25 | For Sale | $575,000 | -- | $130 / Sq Ft |
Purchase History
| Date | Type | Sale Price | Title Company |
|---|---|---|---|
| Warranty Deed | $310,000 | Attorney |
Mortgage History
| Date | Status | Loan Amount | Loan Type |
|---|---|---|---|
| Open | $135,000 | Seller Take Back |
Source: MichRIC
MLS Number: 25061351
APN: 80-14-002-001-04
- 37057 Marrion Ct
- 37011 Wahimund Ave
- 48681 Valley Ct
- 46750 County Road 665
- 35921 Riverview Dr
- 47177 Klett Rd
- 35520 Margurite Ln
- 35473 Margurite Ln
- 35399 Margurite Ln
- V/L County Road 665
- VL 44th & Cr 374
- V/L 35 1 2 St
- 733 Hazen St
- 51361 Summit St
- 34173 Vauxhill Dr
- 44872 County Road 374
- 51765 Easy St
- 642 N Kalamazoo St
- 39961 47th Ave
- 601 N Kalamazoo St
- 50481 Saint Joseph St Unit 50483
- 541 Woodfield Cir
- 24359 Vargas
- 24306 W McGillen Ave Unit 1
- 24279 W McGillen Ave
- 75512 County Road 665
- 593 S Paw Paw St
- 6675 Tall Oaks Dr
- 7830 S 8th St
- 3161 Mill Creek Dr Unit 8
- 3080 Mill Creek Dr
- 2890 S 9th St
- 3651 S 9th St
- 5935 S 9th St
- 8032 Rowan St
- 5295 Voyager
- 2487 Chestnut Hills Dr
- 5900 Copper Beech Blvd
- 5749 Stadium Dr
- 5800 Jefferson Commons Dr






