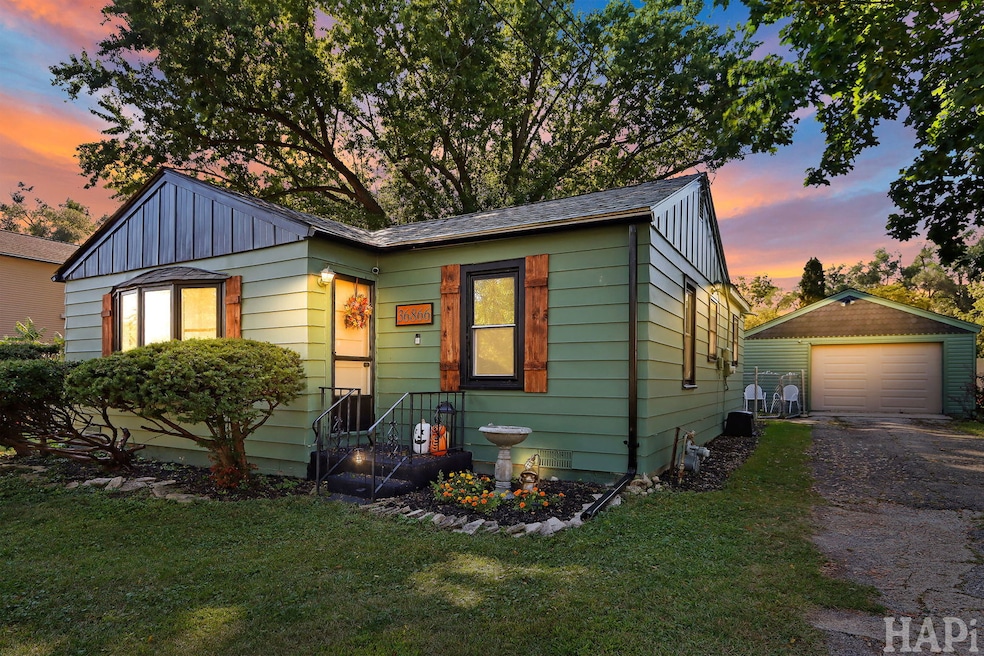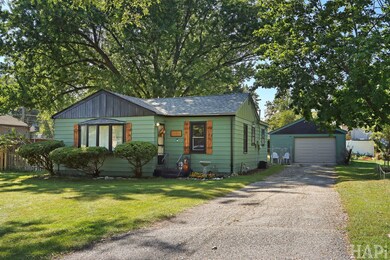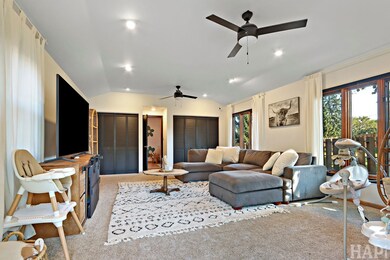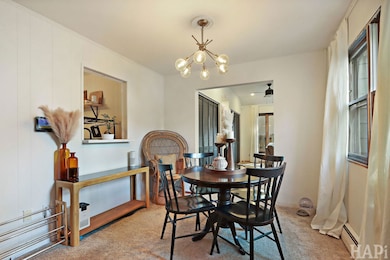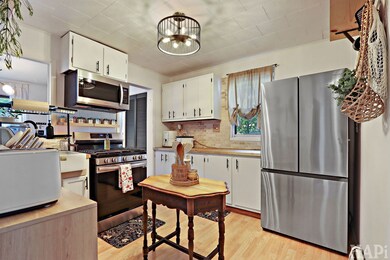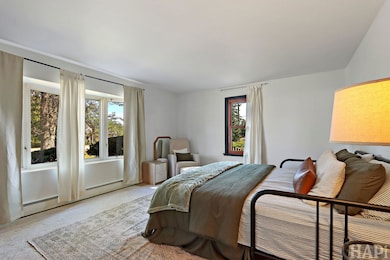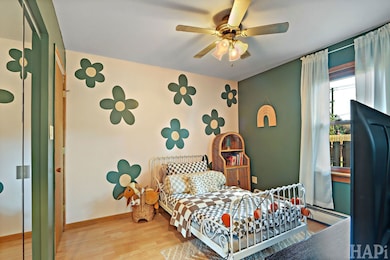36866 N Nathan Hale Dr Unit N Lake Villa, IL 60046
Venetian Village NeighborhoodEstimated payment $1,687/month
Highlights
- Water Views
- Community Lake
- Ranch Style House
- B.J. Hooper Elementary School Rated A-
- Deck
- 4-minute walk to Lake Miltmore Park
About This Home
Your Pinterest Board, But Make It Real Life This 3-bedroom stunner isn't just a starter home - it's a scroll-stopper. Completely transformed from dated and drab to light, bright, and oh-so-Instagrammable, it's the kind of place that looks like it came straight out of your "Dream Home" folder. Picture Perfect Spaces Every room is designed with modern living (and content creation) in mind. The oversized living room is drenched in natural light, with sliding doors that open to the backyard - perfect for golden-hour selfies or cozy Netflix marathons. Kitchen Glow-Up THE BRAND NEW KITCHEN checks all the boxes: stainless steel appliances, farmhouse sink, butcher-block counters, matte black hardware, and floating shelves. Basically, it's begging to be the backdrop of your Sunday pancake reels and dinner-party TikToks. Bathroom Refresh The COMPLETELY UPDATED BATHROOM keeps it clean and modern with a fresh vanity, new surround, and finishes that give spa-day chic. Bedrooms With Personality Three bedrooms, each with their own vibe, give you flexibility for a dreamy primary suite, guest room, and WFH setup. The primary's garden windows frame lake views so pretty you won't need a filter. Another exterior door means you can step into your own little sanctuary with a garden sitting area - perfect for morning coffee snaps or late-night hangs under the stars. Why You'll Love It: Insta-worthy design details -- Move-in ready with all the updates already done --Flexible spaces for WFH, gaming setups, or guest stays -- Natural light galore = content creator's dream -- This isn't just your first home - it's the glow-up you've been waiting for.
Listing Agent
Real Broker, LLC Brokerage Phone: (904) 694-3844 License #475193928 Listed on: 09/19/2025

Home Details
Home Type
- Single Family
Est. Annual Taxes
- $5,693
Year Built
- Built in 1950 | Remodeled in 2023
Lot Details
- 8,215 Sq Ft Lot
- Lot Dimensions are 50x120
- Fenced
- Paved or Partially Paved Lot
Parking
- 1 Car Garage
- Driveway
- Parking Included in Price
Home Design
- Ranch Style House
- Asphalt Roof
- Steel Siding
- Concrete Perimeter Foundation
Interior Spaces
- 1,196 Sq Ft Home
- Ceiling Fan
- Window Screens
- Family Room
- Living Room
- Formal Dining Room
- Water Views
- Pull Down Stairs to Attic
- Laundry Room
Kitchen
- Range
- Microwave
- Farmhouse Sink
Flooring
- Carpet
- Laminate
Bedrooms and Bathrooms
- 3 Bedrooms
- 3 Potential Bedrooms
- 1 Full Bathroom
Outdoor Features
- Tideland Water Rights
- Deck
Schools
- B J Hooper Elementary School
- Peter J Palombi Middle School
- Grayslake North High School
Utilities
- Window Unit Cooling System
- Heating System Uses Steam
- 100 Amp Service
- Well
- Gas Water Heater
- Septic Tank
Community Details
- Venetian Village Subdivision
- Community Lake
Map
Home Values in the Area
Average Home Value in this Area
Tax History
| Year | Tax Paid | Tax Assessment Tax Assessment Total Assessment is a certain percentage of the fair market value that is determined by local assessors to be the total taxable value of land and additions on the property. | Land | Improvement |
|---|---|---|---|---|
| 2024 | $5,324 | $61,190 | $6,457 | $54,733 |
| 2023 | $3,921 | $54,064 | $5,705 | $48,359 |
| 2022 | $3,921 | $49,886 | $6,154 | $43,732 |
| 2021 | $3,719 | $46,341 | $5,717 | $40,624 |
| 2020 | $3,793 | $44,856 | $5,534 | $39,322 |
| 2019 | $3,837 | $43,110 | $5,319 | $37,791 |
| 2018 | $3,127 | $37,037 | $5,948 | $31,089 |
| 2017 | $2,941 | $36,049 | $5,789 | $30,260 |
| 2016 | $2,967 | $34,590 | $5,555 | $29,035 |
| 2015 | $2,824 | $32,306 | $5,188 | $27,118 |
| 2014 | $3,142 | $34,510 | $5,160 | $29,350 |
| 2012 | $3,735 | $34,677 | $5,185 | $29,492 |
Property History
| Date | Event | Price | List to Sale | Price per Sq Ft | Prior Sale |
|---|---|---|---|---|---|
| 10/17/2025 10/17/25 | Pending | -- | -- | -- | |
| 10/11/2025 10/11/25 | Price Changed | $230,000 | -16.4% | $192 / Sq Ft | |
| 09/19/2025 09/19/25 | For Sale | $275,000 | +66.8% | $230 / Sq Ft | |
| 01/31/2023 01/31/23 | Sold | $164,900 | 0.0% | $138 / Sq Ft | View Prior Sale |
| 12/31/2022 12/31/22 | Pending | -- | -- | -- | |
| 12/02/2022 12/02/22 | Price Changed | $164,900 | -2.9% | $138 / Sq Ft | |
| 12/02/2022 12/02/22 | For Sale | $169,900 | 0.0% | $142 / Sq Ft | |
| 11/20/2022 11/20/22 | Pending | -- | -- | -- | |
| 11/15/2022 11/15/22 | For Sale | $169,900 | 0.0% | $142 / Sq Ft | |
| 11/02/2022 11/02/22 | Pending | -- | -- | -- | |
| 10/18/2022 10/18/22 | For Sale | $169,900 | -- | $142 / Sq Ft |
Purchase History
| Date | Type | Sale Price | Title Company |
|---|---|---|---|
| Deed | $165,000 | Blackhawk Title Services | |
| Warranty Deed | -- | None Available |
Mortgage History
| Date | Status | Loan Amount | Loan Type |
|---|---|---|---|
| Open | $168,692 | VA |
Source: Midwest Real Estate Data (MRED)
MLS Number: 12476568
APN: 06-10-202-027
- 36951 N Nathan Hale Dr Unit N
- 21290 W Engle Dr
- 36661 N Oakwood Dr
- 20862 W Genoa Ave
- 21556 W Sarah Dr
- 37206 N Capillo Ave
- 37146 N Sistina Ave
- 1290 E Fox Chase Dr Unit 1
- 278 Crozier Dr
- 250 Crozier Dr
- 37048 N Lawrence Dr
- 2814 Phillip Dr
- 36664 N Helen Dr
- 36915 N Mary Dr
- 2755 Sheldon Rd
- 2321 Meadows Ln
- 21974 W Engle Dr
- 885 Charlton Rd
- 211 Frances Dr
- 239 Frances Dr
