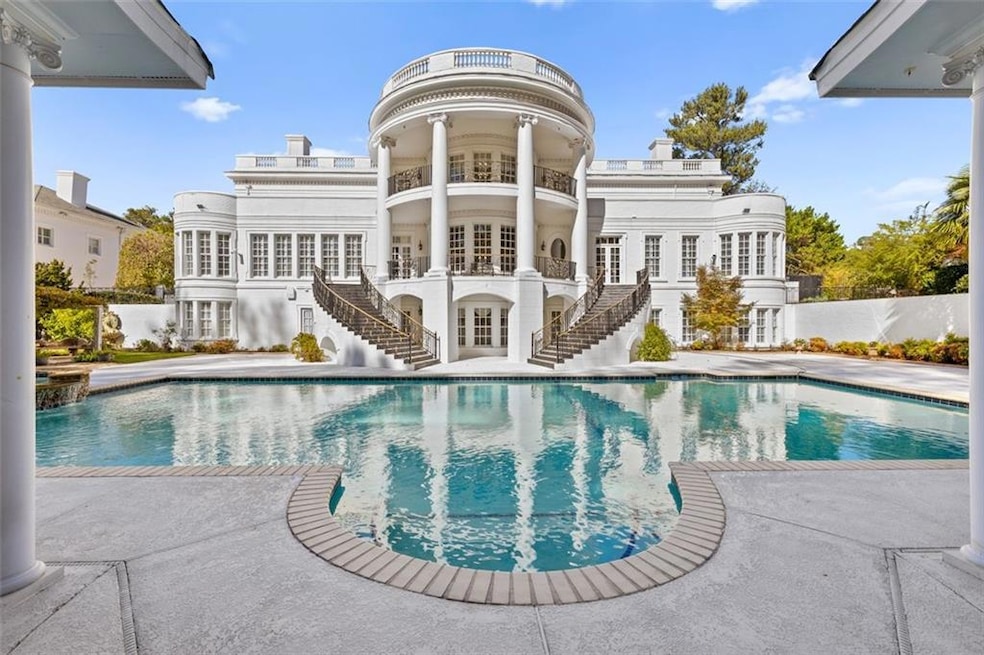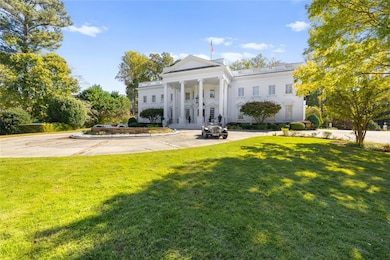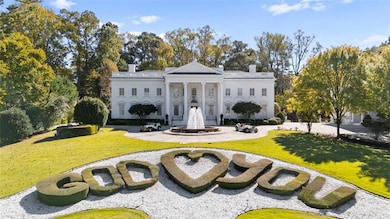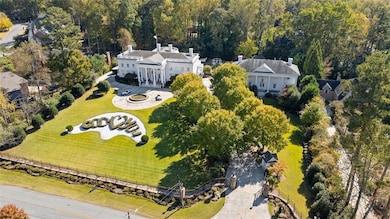3687 Briarcliff Rd NE Atlanta, GA 30345
Briarcliff Woods NeighborhoodEstimated payment $189,561/month
Highlights
- Additional Residence on Property
- Second Kitchen
- Cabana
- Oak Grove Elementary School Rated A-
- Media Room
- Sauna
About This Home
The Atlanta White House - A Presidential Masterpiece Reimagined. Commanding attention from the moment it comes into view behind its private gates, the Atlanta White House presents an unprecedented opportunity: two complete residences totaling over 20,000 square feet of interior living space across just under 3 private, manicured acres. The estate includes the primary residence and a fully independent seven-bedroom guest home - a subtle nod to the West Wing - creating a rare dual-address compound designed for grand living, extended family, or sophisticated multigenerational use. Commissioned by a visionary builder who sent artisans to Washington, D.C. to study the original White House firsthand, this estate was conceived as an architectural homage. It mirrors the neoclassical grace, symmetry, and formality of its inspiration while embracing the craftsmanship expected of a true legacy property. The result is a residence that feels both monumental and intimate - an enduring statement of heritage and artistry. The main residence offers six bedrooms and eleven baths, while the guest residence adds seven bedrooms and six baths, dramatically expanding the estate’s capacity without compromising privacy. The façade, framed by Corinthian columns and classical detailing, establishes a rhythm of strength and grace. Inside the main house, a grand foyer sets the tone with an elegant statement staircase, intricate ceiling murals, and a custom chandelier, all supported by a discreetly integrated home elevator that provides convenient access to every level. At the heart of the primary level is the home’s most defining space - its Oval Office, featuring the Presidential Seal displayed prominently on the ceiling and a custom desk crafted by the same manufacturer who built the President’s Resolute Desk. Modeled after its namesake in Washington, this room was created for reflection, respect, and meaningful conversation, anchored by a stately fireplace that reinforces its dignity and purpose. The formal dining room is draped in luxurious fabrics and gold accents, designed for ceremonial entertaining. Nearby, the parlor and piano salon rise through two stories of glass with sweeping views of the pool and gardens. An oversized double fireplace, shared with the adjoining family room, balances architectural drama with warmth. At the center of the home lies the grand family room and kitchen, featuring coffered ceilings, rich wood detailing, a fireplace, and abundant natural light from a wall of windows and an oversized bay window framing the eat-in area. The primary suite occupies its own wing with dual seating areas, a fireplace, an oversized spa-like bath, and a hand-painted mural. Additional bedrooms throughout the home draw inspiration from the Queen’s Bedroom and Lincoln Bedroom, each crafted with character and grace. On the terrace level, the estate becomes a private world of entertainment: a ballroom, theater, sauna, and a moody game lounge with billiards and bar seating reminiscent of a classic speakeasy. Beyond the interiors, the rear elevation reveals breathtaking symmetry. Twin staircases descend from the terrace to manicured gardens, an oversized pool and Jacuzzi, and a dedicated pool house featuring an outdoor kitchen and an additional half bath, creating a setting ideal for private events and large-scale entertaining. While its interiors capture old-world artistry, the estate is supported by tight security and private gates, ensuring discretion equal to its grandeur. Everything about this home was intentional. Built for the individual who values legacy over trend and substance over novelty, it stands as a museum of craftsmanship, a private monument to design, and a once-in-a-generation opportunity to own a piece of American architectural storytelling.
Listing Agent
Serhant Georgia, LLC Brokerage Phone: 678-707-2498 License #361064 Listed on: 11/20/2025

Home Details
Home Type
- Single Family
Est. Annual Taxes
- $56,734
Year Built
- Built in 2001
Lot Details
- 2.67 Acre Lot
- Lot Dimensions are 300x347x311x449
- Private Entrance
- Fenced
- Landscaped
- Level Lot
- Private Yard
- Garden
- Back and Front Yard
Parking
- 4 Car Garage
- Driveway
Home Design
- Traditional Architecture
- Slab Foundation
- Shingle Roof
- Four Sided Brick Exterior Elevation
Interior Spaces
- 16,500 Sq Ft Home
- 3-Story Property
- Elevator
- Home Theater Equipment
- Crown Molding
- Cathedral Ceiling
- Double Pane Windows
- Two Story Entrance Foyer
- Family Room with Fireplace
- 4 Fireplaces
- Living Room with Fireplace
- Dining Room Seats More Than Twelve
- Breakfast Room
- Formal Dining Room
- Media Room
- Home Office
- Library
- Bonus Room
- Sauna
- Laundry Room
Kitchen
- Second Kitchen
- Open to Family Room
- Breakfast Bar
- Gas Range
- Range Hood
- Microwave
- ENERGY STAR Qualified Appliances
- Kitchen Island
- Solid Surface Countertops
- Wood Stained Kitchen Cabinets
Flooring
- Wood
- Ceramic Tile
Bedrooms and Bathrooms
- Sitting Area In Primary Bedroom
- Oversized primary bedroom
- Fireplace in Primary Bedroom
- Walk-In Closet
- Separate his and hers bathrooms
- Dual Vanity Sinks in Primary Bathroom
- Separate Shower in Primary Bathroom
- Soaking Tub
Finished Basement
- Interior and Exterior Basement Entry
- Finished Basement Bathroom
- Natural lighting in basement
Home Security
- Security Gate
- Fire and Smoke Detector
Pool
- Cabana
- In Ground Pool
Outdoor Features
- Covered Patio or Porch
- Outdoor Kitchen
- Terrace
- Exterior Lighting
- Pergola
Additional Homes
- Additional Residence on Property
Schools
- Oak Grove - Dekalb Elementary School
- Henderson - Dekalb Middle School
- Lakeside - Dekalb High School
Utilities
- Central Heating and Cooling System
- Heating System Uses Natural Gas
- 110 Volts
- Gas Water Heater
- Phone Available
- Cable TV Available
Listing and Financial Details
- Assessor Parcel Number 18 194 02 029
Map
Home Values in the Area
Average Home Value in this Area
Tax History
| Year | Tax Paid | Tax Assessment Tax Assessment Total Assessment is a certain percentage of the fair market value that is determined by local assessors to be the total taxable value of land and additions on the property. | Land | Improvement |
|---|---|---|---|---|
| 2025 | $56,734 | $1,291,560 | $135,000 | $1,156,560 |
| 2024 | $37,792 | $855,320 | $136,851 | $718,469 |
| 2023 | $37,792 | $855,320 | $136,851 | $718,469 |
| 2022 | $34,422 | $855,320 | $136,851 | $718,469 |
| 2021 | $25,444 | $1,033,200 | $135,000 | $898,200 |
| 2020 | $25,460 | $964,000 | $135,000 | $829,000 |
| 2019 | $25,152 | $752,120 | $135,000 | $617,120 |
| 2018 | $30,823 | $752,120 | $135,000 | $617,120 |
| 2017 | $32,058 | $720,000 | $108,000 | $612,000 |
| 2016 | $32,130 | $720,000 | $108,000 | $612,000 |
| 2014 | $25,485 | $555,800 | $108,000 | $447,800 |
Property History
| Date | Event | Price | List to Sale | Price per Sq Ft |
|---|---|---|---|---|
| 11/20/2025 11/20/25 | For Sale | $35,000,000 | -- | $2,121 / Sq Ft |
Purchase History
| Date | Type | Sale Price | Title Company |
|---|---|---|---|
| Limited Warranty Deed | -- | -- | |
| Quit Claim Deed | -- | -- | |
| Quit Claim Deed | -- | -- | |
| Warranty Deed | -- | -- | |
| Warranty Deed | -- | -- | |
| Warranty Deed | $2,200,000 | -- | |
| Warranty Deed | $1,500,000 | -- | |
| Deed | $10,000 | -- | |
| Deed | $180,000 | -- |
Mortgage History
| Date | Status | Loan Amount | Loan Type |
|---|---|---|---|
| Open | $2,000,000 | New Conventional | |
| Previous Owner | $500,000 | New Conventional |
Source: First Multiple Listing Service (FMLS)
MLS Number: 7683307
APN: 18-194-02-029
- 3788 Briarcliff Rd NE
- 2401 Greenglade Rd NE
- 2338 Greenglade Rd NE
- 2461 Oak Grove Estates NE
- 2198 Oakawana Dr NE
- 3494 Briarcliff Rd NE
- 2267 Echo Trail NE
- 2220 Marann Dr NE Unit 3
- 2289 Chrysler Ct NE
- 2153 Starfire Dr NE
- 2658 Briarlake Rd NE
- 2255 Meadowvale Dr NE
- 1692 Crestline Dr NE
- 2179 William Way
- 2220 Meadowvale Dr NE
- 2171 James Alley
- 2301 Echo Hills Cir NE
- 2262 Meadowvale Dr NE
- 2038 S Akin Dr NE
- 1756 N Akin Dr NE
- 2515 Northeast Expy NE
- 2516 Peachwood Cir NE
- 2510 Peachwood Cir NE Unit 4
- 2510 Peachwood Cir NE Unit 3
- 2510 Peachwood Cir NE Unit 1
- 2345 Peachwood Cir NE
- 2500 Ne
- 2516 Peachwood Cir NE Unit 1
- 2516 Peachwood Cir NE Unit 2
- 2364 Peachwood Cir NE Unit 2366 A
- 2364 Peachwood Cir NE Unit 2366 B
- 100 Ridgebrook Way NE
- 2372 Johnson Rd NE
- 1846 Terrewood Dr NE
- 2800 Payton Rd NE
- 2021 Woodbine Terrace NE






